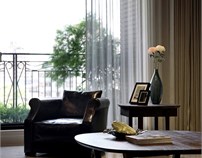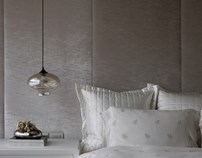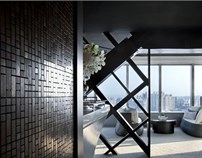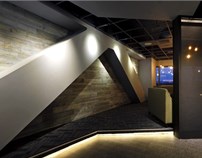黄金旭丨BELLO Restaurant设计
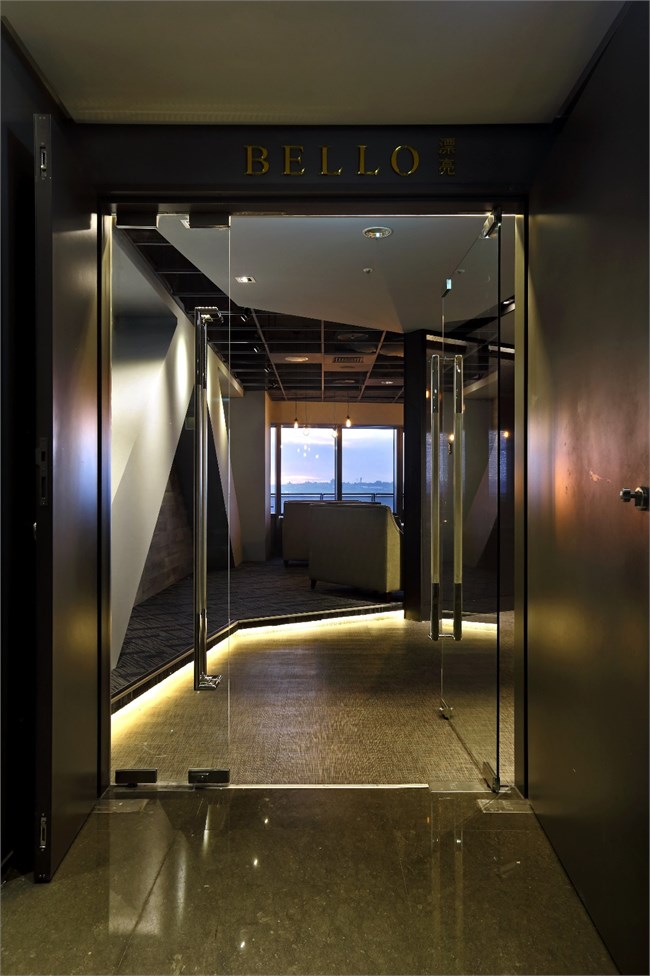
如果说伍迪·艾伦(Woody Allen)的《Midnight in Paris》是写给巴黎的一首情诗,那么《BELLO》餐厅就是献给都市文明的一首交响乐,以小酒馆、仿古皮革沙发、灯泡为代表的微型城市。
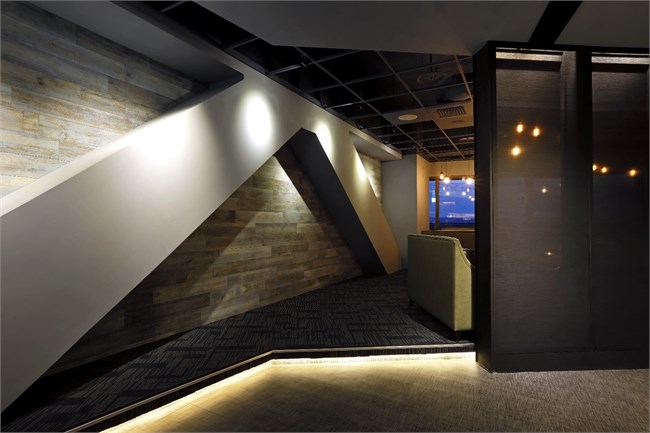
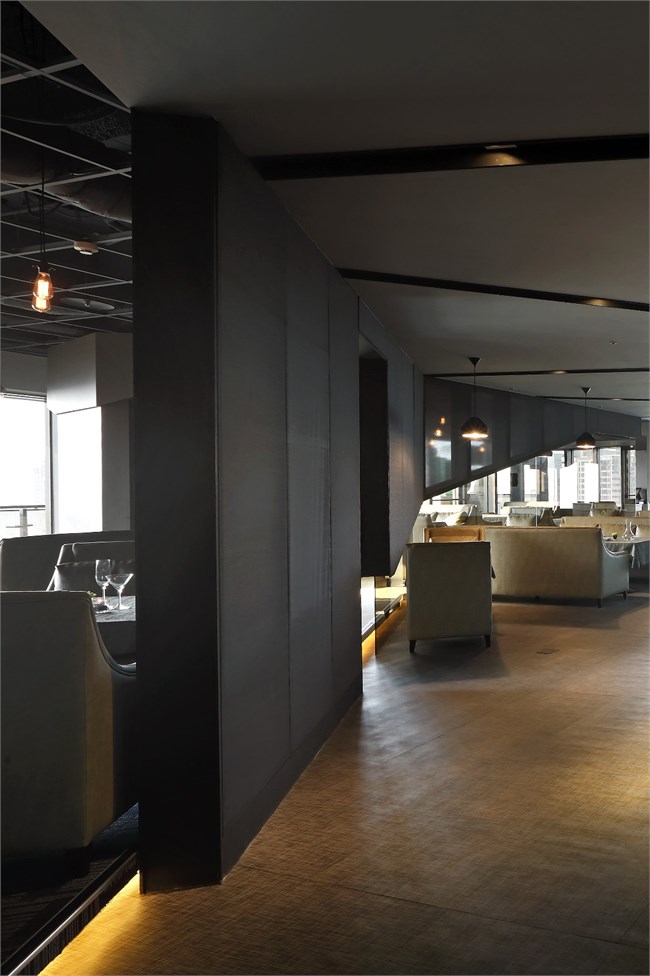
本案位于台中市的商办大楼上,在贴近地域景致的特质下,以城市作为搭建蓝本,对应纽约六零年代的历史脉络,并利用「街区」作为设计构想的起点,塑造整体用餐的环境,而街景是整座城市的缩影,反映相互冲突却又呼应的新旧文化,设计上将赋予现代的思维,孕育出微型城市的新意象。
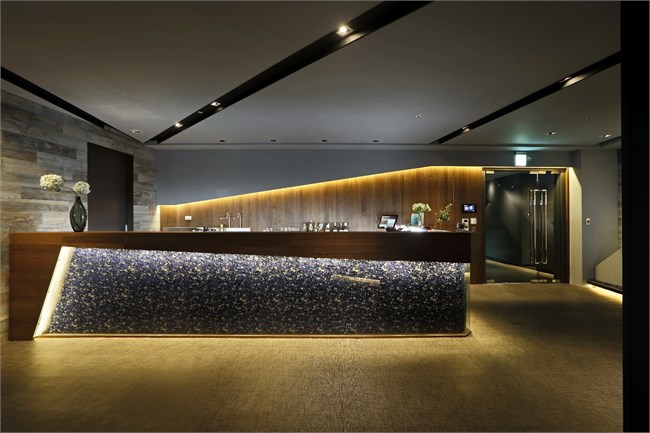
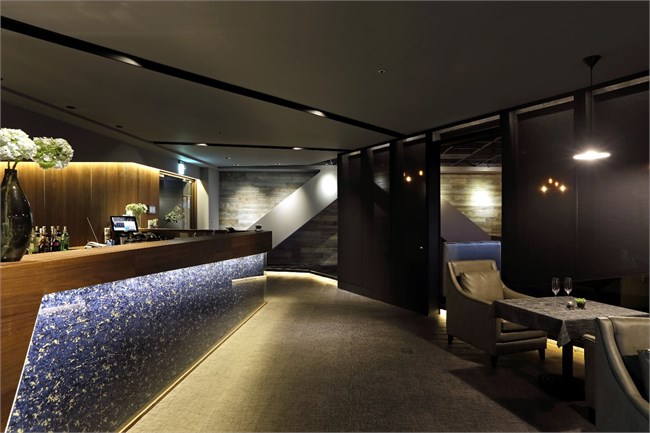
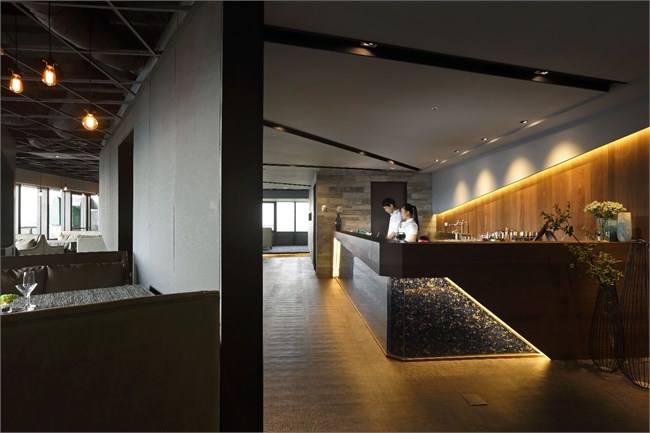
整体空间架构以天花板造型为基础,一区天花板以结构梁、粗旷的水泥楼板、轻钢架及管线外露共构,另一区则以发散式造型灯盒织罗天花意象,产生具对比延伸性的意涵,再透过规划不同地势区域的用餐环境,搭配卡其驼色皮革沙发以及斑驳仿古的磁砖元素展现空间背景,为用餐区注入了新旧冲突的人文气质。
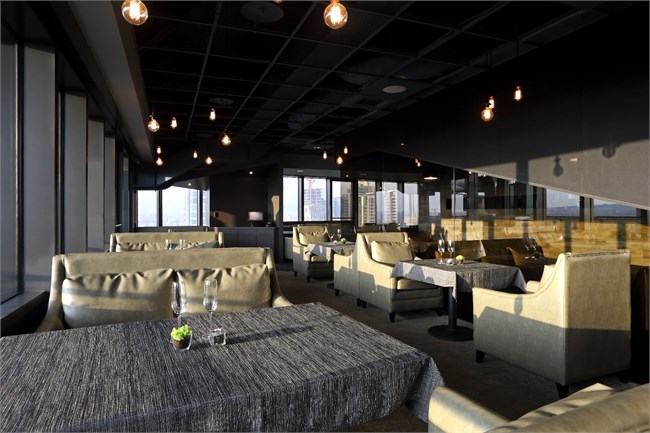
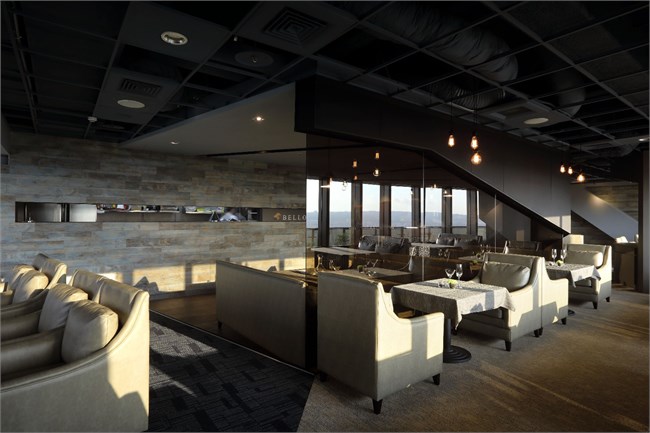
隔屏规划上以街区地景脉络转化而成,游走在两用餐区间,藉由纱布、玻璃两样不同层次的质感表现,延续若有似无的视觉延伸及虚实转换,在灯泡造型吊灯供输的微醺光源下,细部观察暧昧的自然山景或倒映的高楼景致,透露出关于城市演化的样貌。
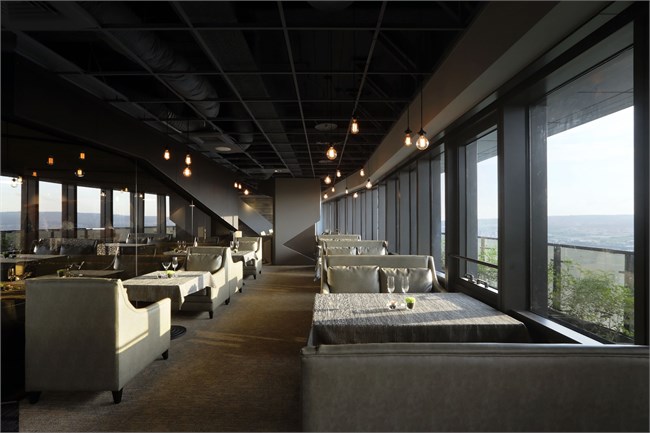
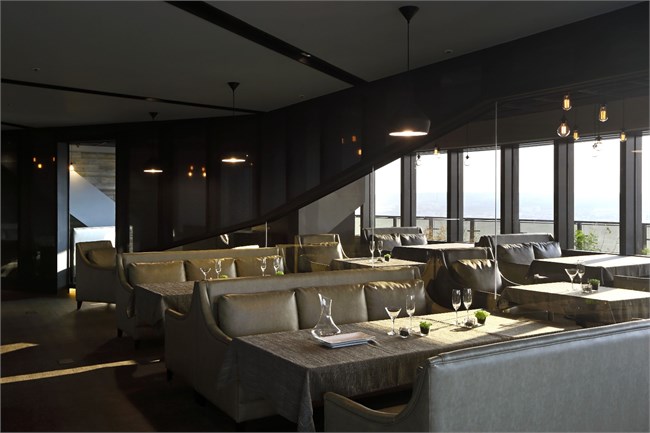
柜台区则衔接隔屏的意象解读,运用木质纹理构筑独立的柜台框景,突显玻璃包覆下的碎花壁布,除了与隔屏的虚实材质相互呼应,也展现鲜明的空间记忆。
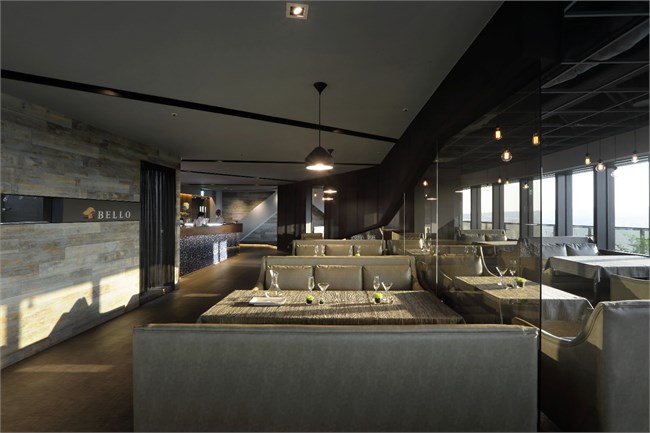
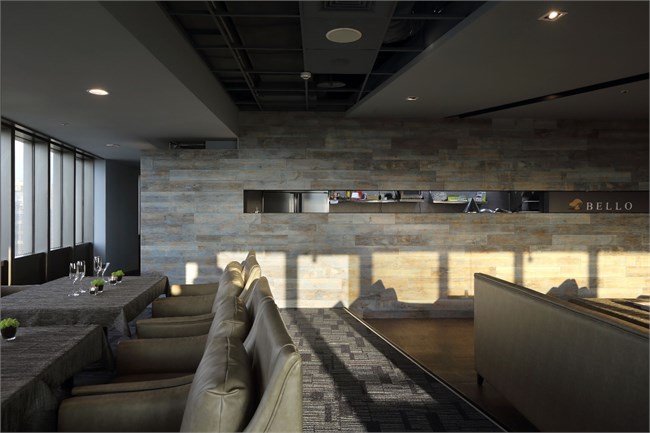
以六零年代的纽约街景为概念,塑造整体用餐环境,对比现今高楼产物,透露出城市的样貌,是藉由相互反差却又呼应的怀旧场景堆栈而成的。透过不同地势区域的用餐环境与转折隔屏量体设计,活化空间街景般呈现出城市意象之缩影。
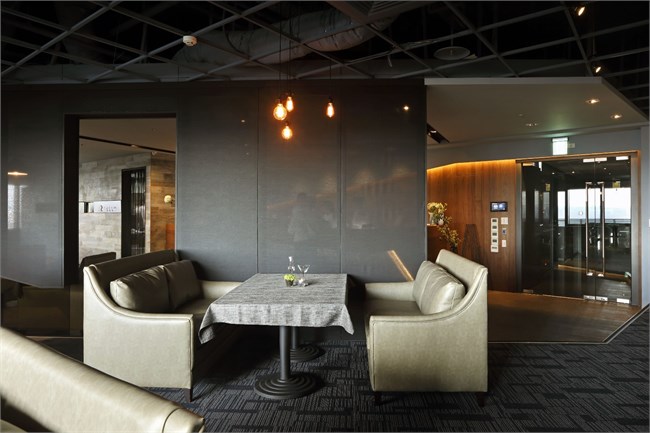
用餐区天花板虚实设计呼应地坪材料变化,重新注释街景文化的场景表征。
隔屏造型藉由纱布、玻璃两样不同肌理脉络,演绎迥异的自然山景与高楼景致,为空间注入暧昧、微醺的情境。运用卡其驼色皮革沙发、斑驳仿古的磁砖及灯泡吊灯的微醺光源,构筑纽约大时代意象氛围中享受精致美食和视觉体验。
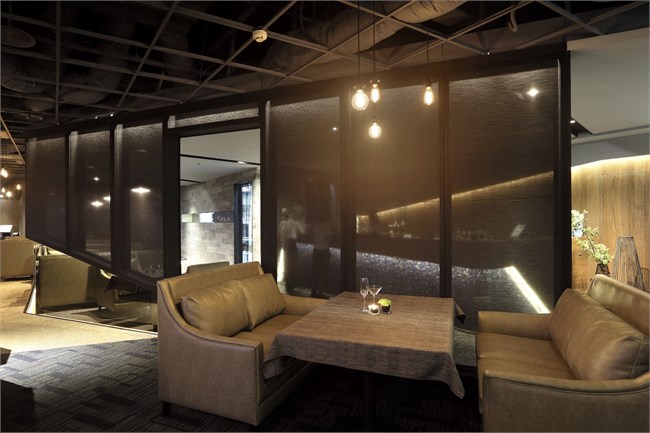
If Woody Allen’s "Midnight in Paris" is a love poem for Paris, then Bello Restaurant is a symphony dedicated to urban culture, a miniature city comprising taverns, dated leather sofas, and lamps. The case of this study is located in a commercial office building in Taichung. The spatial design assimilates the local landscape of New York, adopting the city as a construction blueprint and reflecting the historical context of the “Big Apple” in the 1960s. The idea of a city block was adopted as a seminal design concept to create the overall dining environment. A city block is the epitome of an entire city, reflecting the conflicting yet reverberating cultures from the past to the present. Contemporary elements were added to the design to complete the image of a miniature city.
The structure of the overall space is based on ceiling patterns. The ceiling in one area is constructed using structural beams, rugged cement boards, light steel structures, and exposed pipes, whereas the ceiling in another area features dispersed artistic lamps, which contrast with the other design elements and visually extend the space. The dining environment, decorated with images of different terrains and cityscape, consists of camel-leather sofas and mottled antique tiles, infusing the dining area with an ambiance of cultural elegance mixed with reflections of new and old times.
A partition was created by converting the context of the city block and city topography into patterns that roam between two dining areas. Gauze and glass were adopted to present two layers of texture, which gives a visual sense of subtle extension interchanging between reality and a virtual world. Under the dim light of the artistic lamps, customers can scrutinize the muted natural mountain scenery or the reflected images of high-rise buildings, contemplating the history of urban evolution. The counter area manifests the image of a partition, displaying a framed view of separate wooden counter embellished with a floral wall fabric covered in glass. The design echoes the double texture of the partition as well as exhibiting vivid spatial memory.
Design features:
Modeled on a New York streetscape in the 1960s, the overall dining environment is contrasted with high-rise building backgrounds, revealing an overview of a city; it is created by overlapping scenes that contrast and echo a nostalgic setting.
With a dining area displaying scenes of multiple terrains and cityscapes and a transitioning partition mass design, the space takes on streetscape characters that embody the epitome of a city.
The ceiling design in the dining area alternately applies ground materials, reinterpreting the cultural features of a city block.
The partition pattern integrates the gauze and glass textures to symbolize natural mountain scenery and high-rise buildings, adding chemistry to the relaxing atmosphere of the space.
The camel-leather sofa, mottled antique tiles, and subtle lighting from pendant lamps reconstruct an atmosphere of New York in the 1960s, rendering a space where customers can enjoy gastronomic delicacies and an exquisite view.
作品名称:BELLO Restaurant
设计者:大言设计主持设计师 黄金旭
参与者:廖怡菁、詹竣捷
座落位置:台中市西屯区
设计时间:104年02月至03月
施工时间:104年03月至04月
空间性质:商业空间
空间面积:250m2
主要材料:木皮、壁布、胶合玻璃、裱纱、复古木纹砖、方块地毯
影像:刘俊杰
