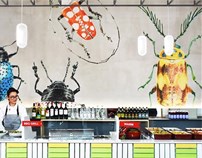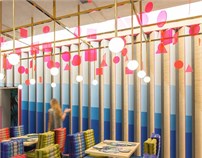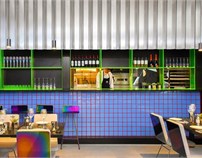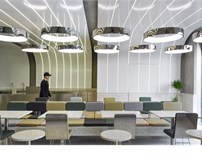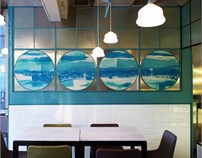TIAGO SELECT / RESTAURANT

© photo by ZhangHui张辉

© photo by RAMOPRIMO
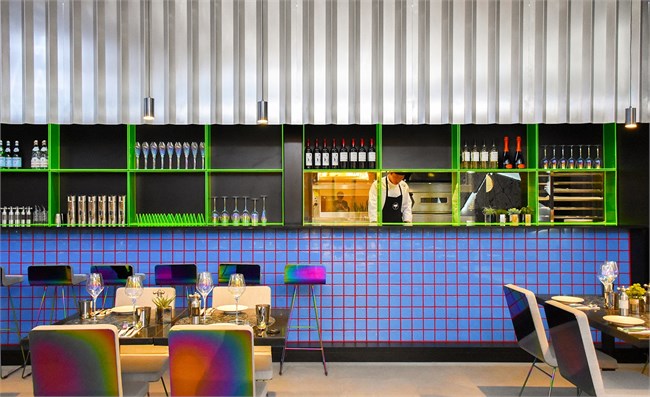
© photo by RAMOPRIMO
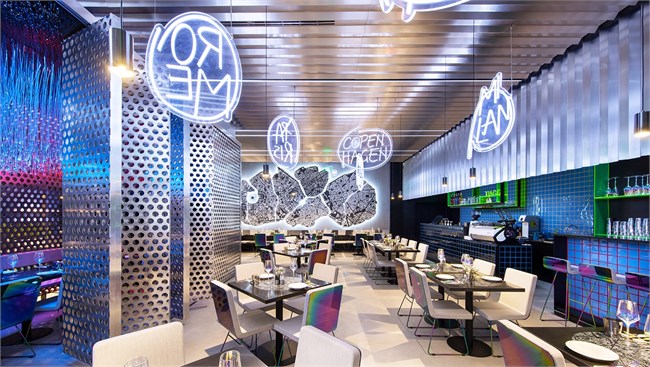
© photo by ZhangHui张辉
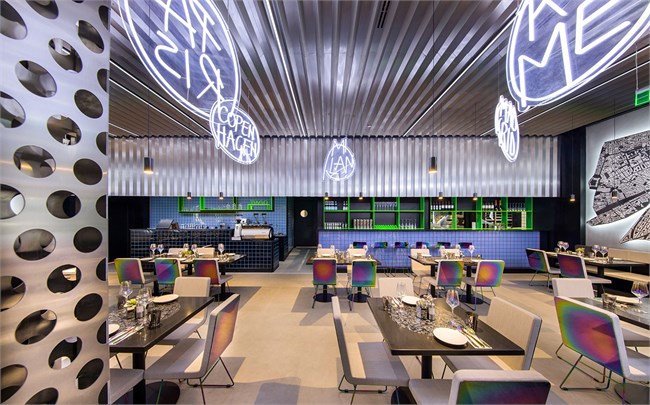
© photo by ZhangHui张辉
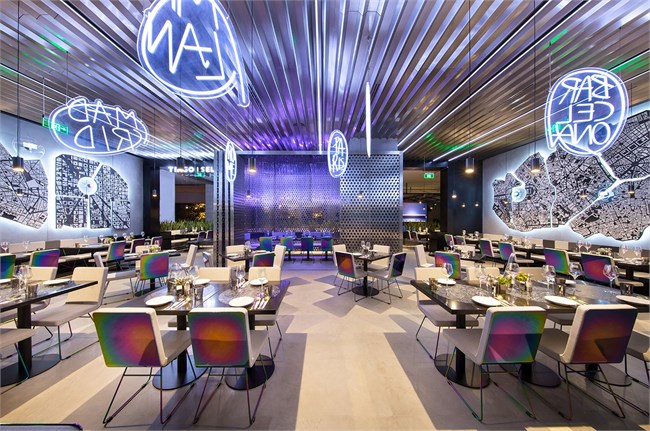
© photo by ZhangHui张辉

© photo by ZhangHui张辉
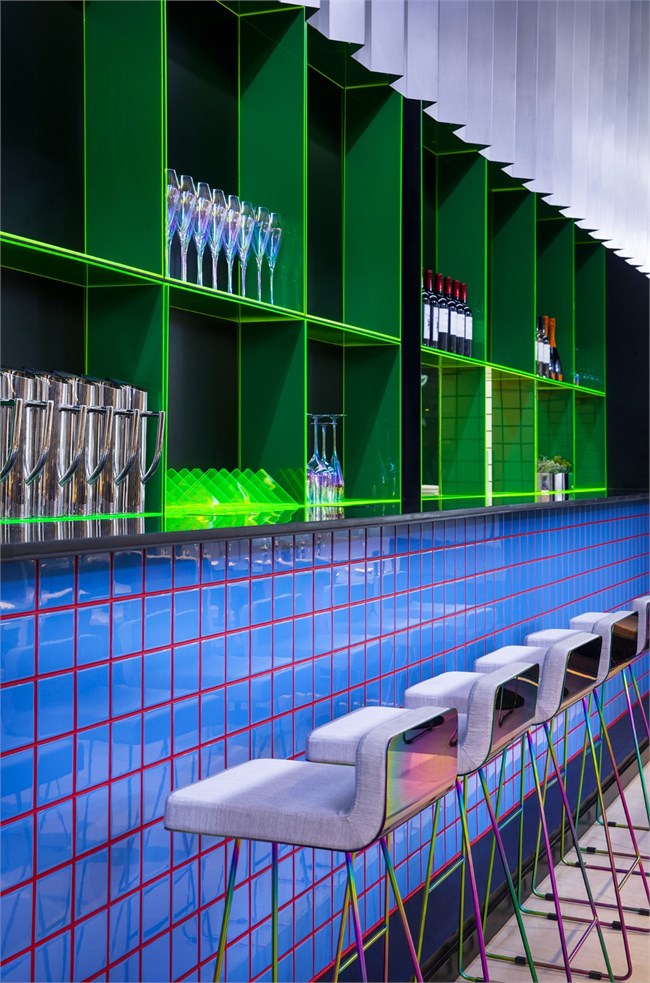
© photo by ZhangHui张辉

© photo by ZhangHui张辉
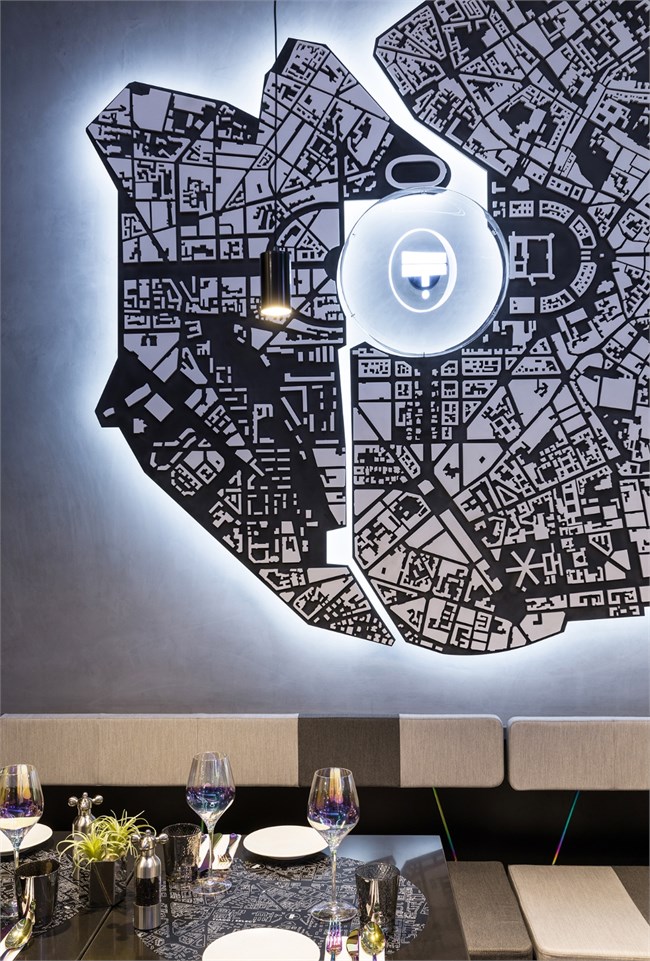
© photo by ZhangHui张辉
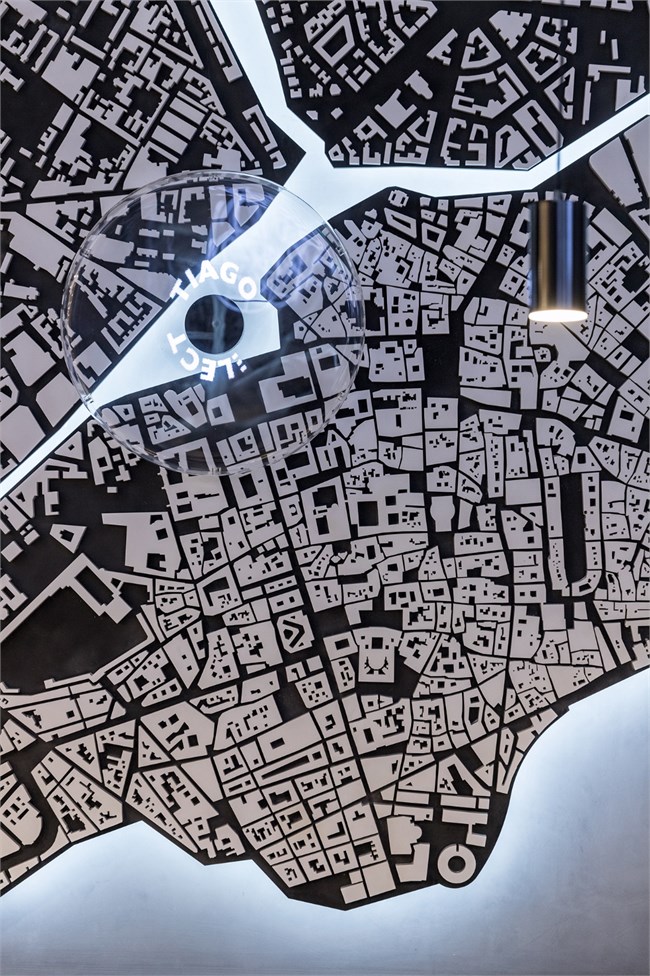
© photo by ZhangHui张辉
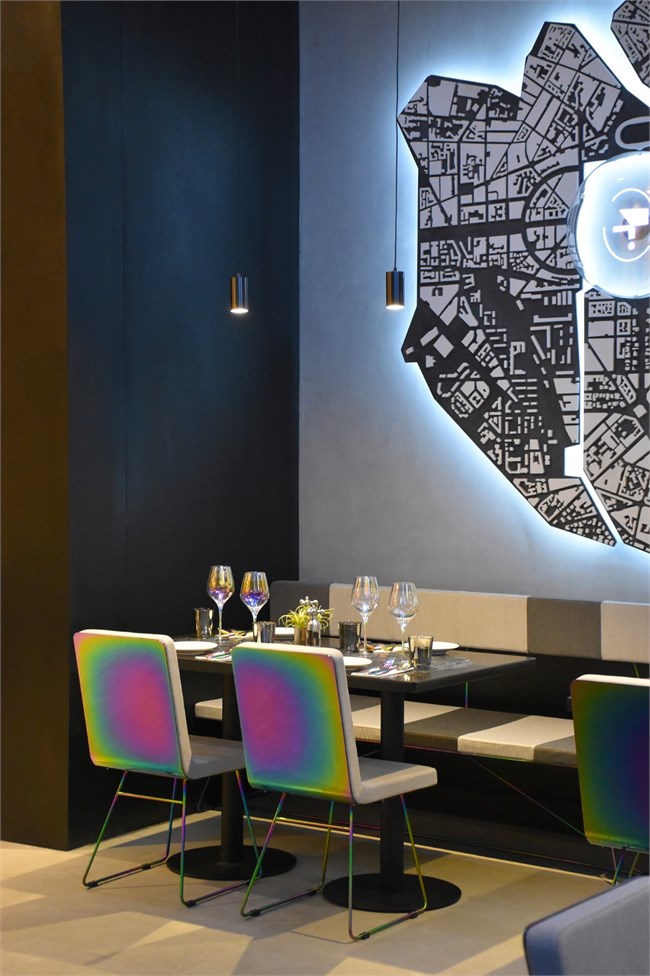
© photo by RAMOPRIMO

© photo by ZhangHui张辉
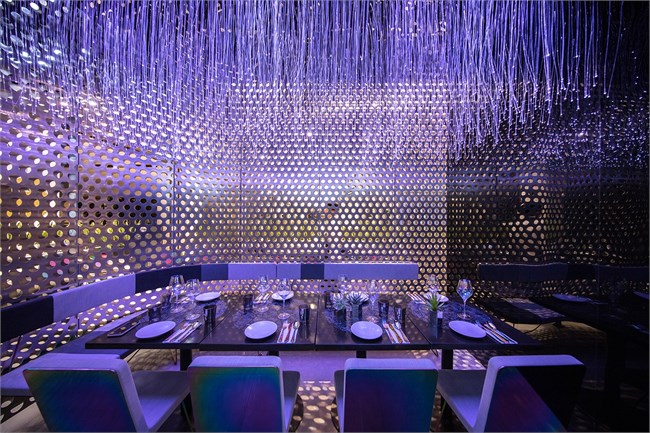
© photo by ZhangHui张辉
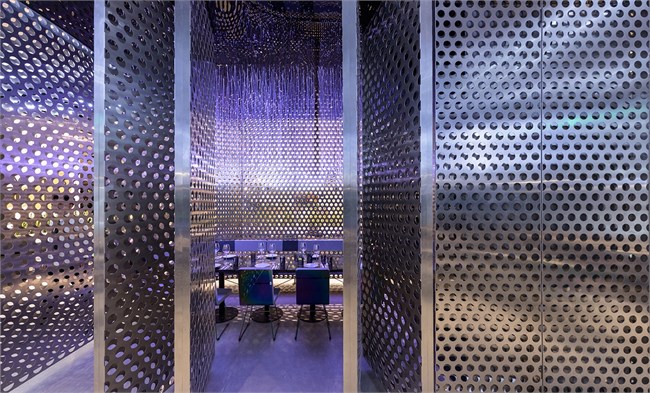
© photo by ZhangHui张辉
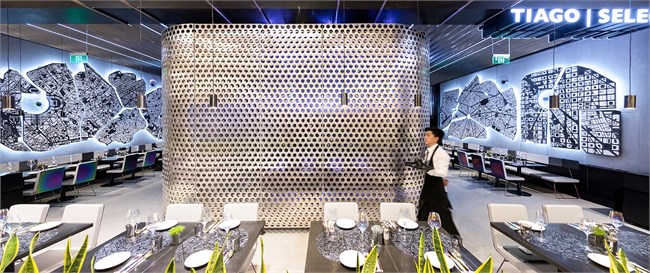
© photo by ZhangHui张辉
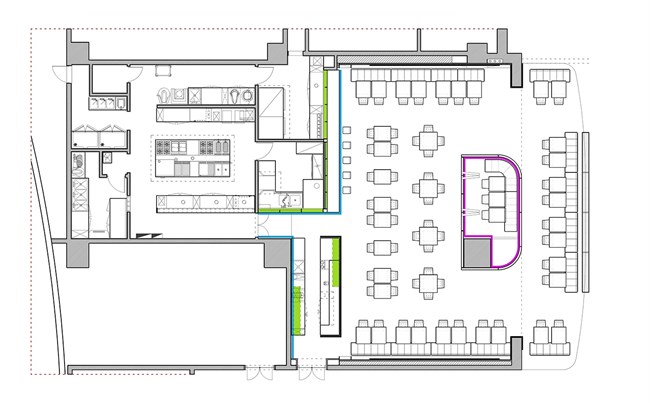
© photo by RAMOPRIMO
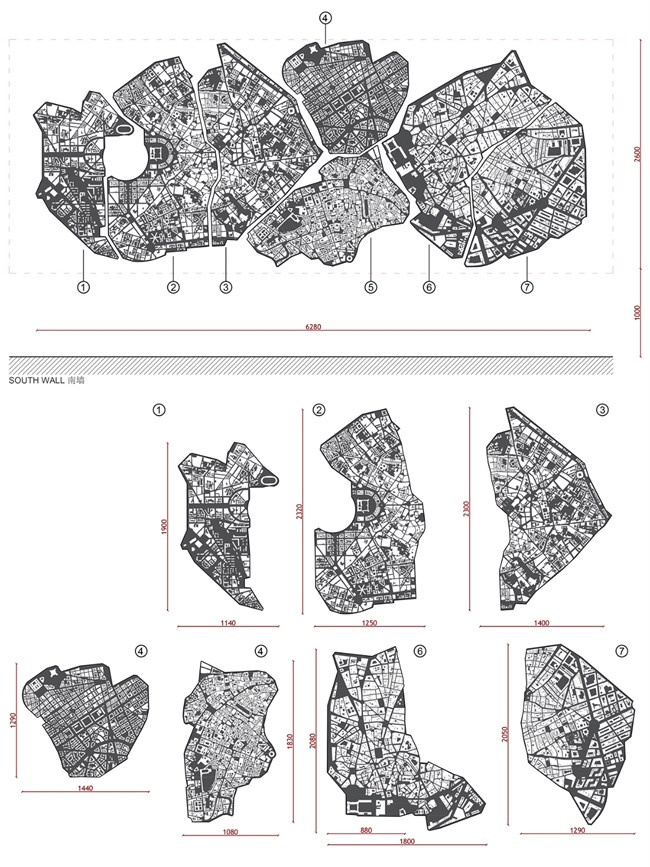
© photo by RAMOPRIMO
TIAGO SELECT / RESTAURANT
由RAMOPRIMO 事务所设计的TIAGO SELECT是一家以欧洲元素为参考,当代中国赛博朋克城市亚文化为导向的餐厅。餐厅地处北京时尚街区,面积约为250平米。空间被构想为一处待人发现的秘密场所,在其中隐藏了随时可能展开的城市亚文化活动。空间的设计灵感来源于赛博朋克想象,包含霓虹灯、金属发射、虹彩色以及荧光元素。该空间为中国的年轻一代设计,结合了其餐厅本身的国际化背景并在精致且丰富的环境中传达欧洲烹饪文化。天花采用定制金属压型板制成,线性的灯带与其良好结合反应,霓虹灯制成的地名暗示了未来可能的目的地。由欧洲城市地图组合形成的三维雕塑装置定义了两侧的主要墙面视觉形象。半透明、充满神秘感的盒子为整体空间氛围进行了进一步的提升,表皮为穿孔铝板,内部半围合空间上方采用“雨水”纤维灯营造了浪漫的气氛。 后墙区域包含了所有技术及操作功能:常见的方形瓷砖构建了较大较暗的表面,而彩色的缝隙则带来了新的视觉感受。透着淡淡荧光的亚克力板围绕着轻薄金属柜体,定义了厨房入口、披萨及鸡尾酒吧台等功能空间。艺术装置、灯具和家具都是专门为该项目设计并由当地工人定制。 镀钛涂层应用于钢椅上,创造出充满活力的不断变化的虹彩色反射。 所有室内设计元素都被进一步为餐厅其他视觉元素带来灵感:菜单,视频,名片,餐具等,加强了空间的独特感受以及食物与生活艺术之间的联系呼应。
TIAGO SELECT is a 250 m² restaurant in the core of a fashion district in Beijing. Space has been conceived as secret den to discover, where hidden urban sub-cultural events may happen at any time. Design of the space is inspired by cyberpunk imaginary, with neon lighting, metal reflection, iridescence and fluorescent vibrations. Reminiscences of international backgrounds celebrate the European culinary culture in an environment rich of sophisticate references and designed for the youngest generation of Chinese. Straight lighting lines are crossing the steel corrugated ceiling, dotted by floating neon signs suggesting possible future destinations. Two large three-dimensional sculptural maps, made of assembled parts of European cities, are defining the main walls on both sides. A semitransparent mysterious box dominates the space with its surface of perforated aluminium plates, enclosing a detached room with a romantic effect of a lighting rain from above. The back wall contains all technical spaces: it is a large and darker surface of regular square tiles enlighten by fluo colored silicon grout lines. Glowing acrylic lines are framing thin metal plate shelves defining the kitchen’s entrance and functional spaces of pizza area and cocktail bar. Art installations, lighting and furniture have all been custom-made. Anodized titanium coating has been applied on steel chairs to create vibrant ever-changing reflections based on a rainbow palette of colors.
team RAMOPRIMO architects Marcella Campa, Stefano Avesani, Lisa Montanari, Sara Scotti, Huo Ran 霍燃 on-site manager Sun Yuan孙园 location Beijing, China function restaurant area 250 sqm type built client Tiago Group year 2018, September general contractor Ma Baoquan 马宝泉 engineering Li Yongqi李勇奇, Zhang Hongyuan章洪源, Wei Zhongzhou魏中州 artwork Instant Hutong / Ramoprimo furniture design Operagamma/Ramoprimo/Sun Yuan孙园 furniture fabric Irisun photo credits RAMOPRIMO + Zhang Hui 张辉
\ STUDIO RAMOPRIMO | 头条计画.建筑.设计
\ Architect, Interior
 3221
3221 23
23 0
0 0
0
