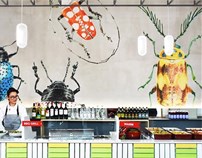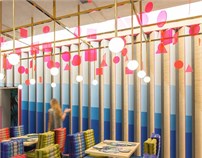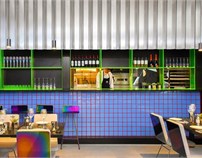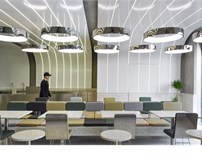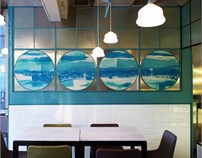FIUME 意大利餐厅
FIUME是一家面朝亮马河畔周围绿树环绕的意大利餐厅,主打手工意面和意大利传统佳肴。
Facing the Liangma He River and surrounded by
trees, FIUME is a relatively small sized restaurant serving special homemade pasta
and Italian traditional dishes.
其设计灵感来源于两个地理位置– 餐厅门前的“亮马河”,和意大利最长一条名叫“Po”的河。整个餐厅设计元素主要围绕FIUME-意大利语意为“河”,希望从某种意义上连接两条“河”。
The design is inspired by both the location – Fiume means river in Italian – and the owner’s personal background of Italian largest River Po, and is therefore playing with some feelings and reference elements ideally connecting the two rivers.

我们拆掉了原有的隔断,坦露出建筑原始的框架,挂掉了一面墙的墙皮,露出混凝土墙面,让灰色成为整个空间的基调。为了平衡灰色的沉闷,同时呼应河流的主题,我们选择了轻巧时髦的蓝绿色做主色。装饰性的墙面上最多地使用了蓝绿色,四副原型抽象画出自Marcella的手笔,线条和颜色象征着河流的碧波荡漾。最美妙的是,四幅画可移动替换。Stefano妙用了原型来化解框架结构的刚硬,给你柔和的感觉。
The main space is characterized by contrasts of rough and polished surfaces along with the attention to details of the crafted iron joints that define a lightly vintage and cozy atmosphere, emphasized by the amazing view to the riverside.

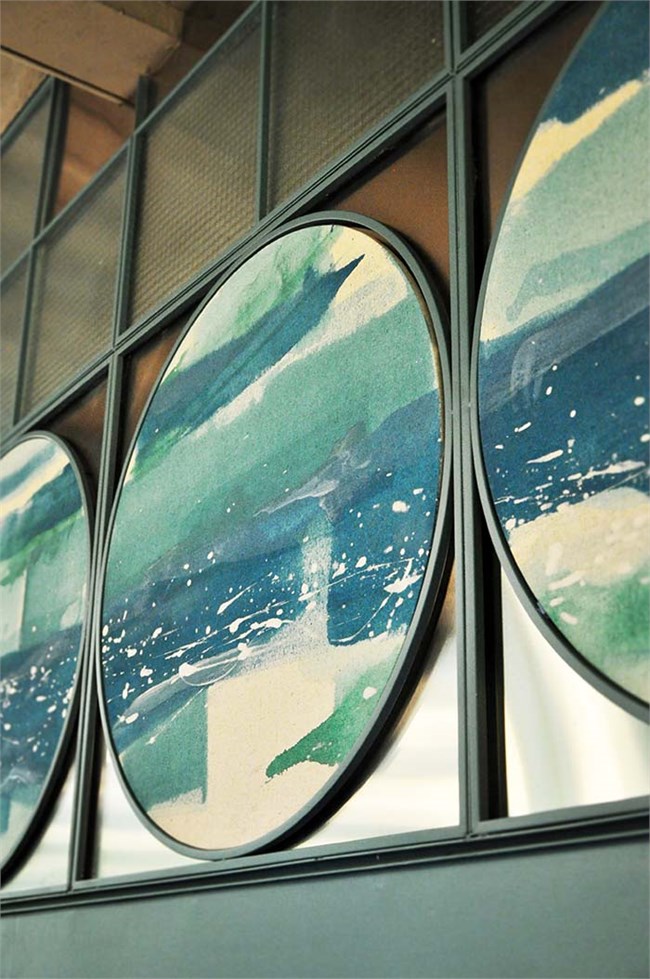
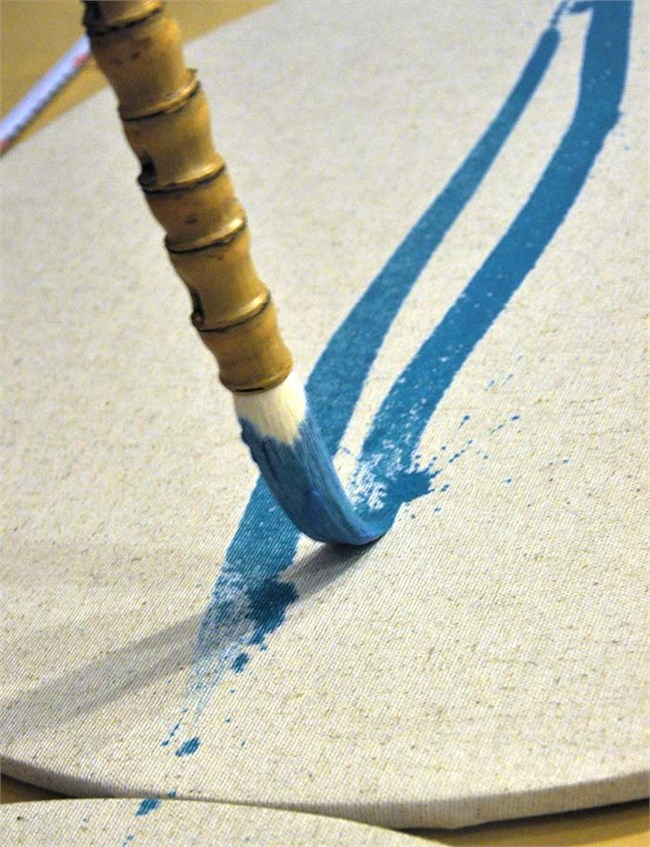
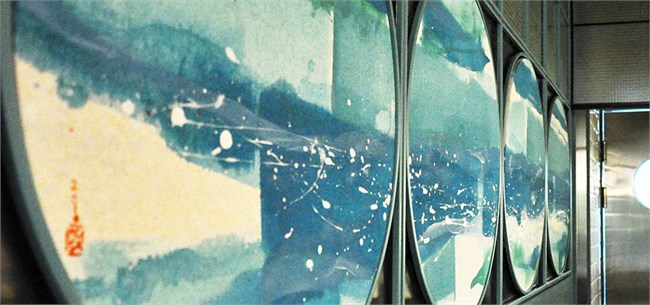

此处最惹眼的还有那组专为餐厅设计的“波荡起伏”的灯饰上;蓝绿色的金属管错落悬挂着,与大落地窗外绿色的亮马河相映成趣。到了夜晚,灯光亮起,双层玻璃化身为镜面,幻化出繁多的亮点,引人遐想。而在橱柜,餐桌,餐椅这些实用的家具上,则使用了更加低调的棕色。
Specifically designed lighting fixtures made of green colored metal bars and hemp cord textile cables define a delicate movement of waved water and ephemeral ropes. Small recessed lamps, which can be dimmed down to create a warmer setting at night, are dotting the space and playing with reflection effect of multiplying the depth on the large glass façade.
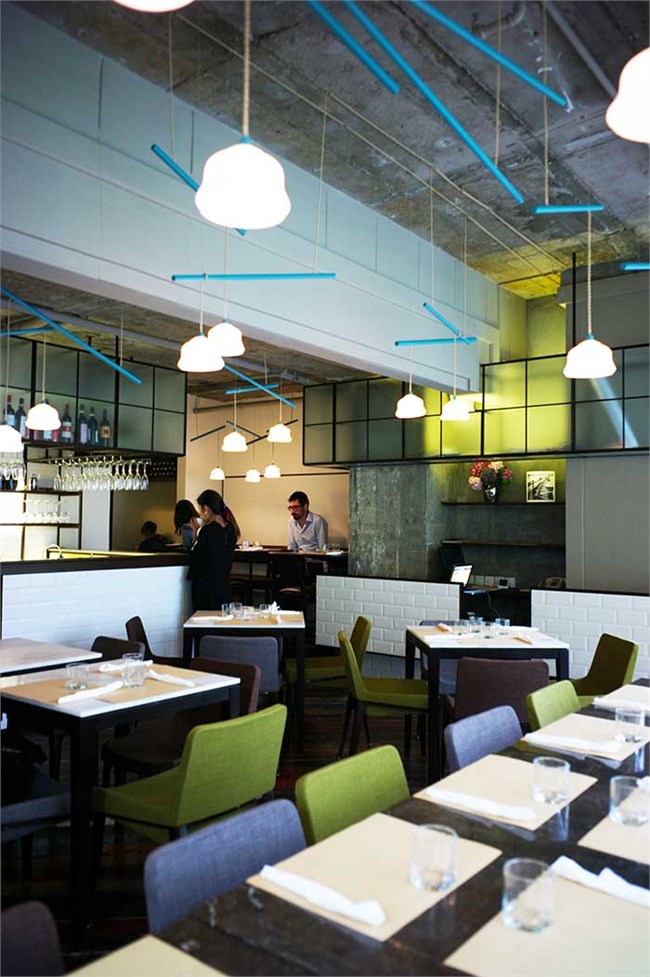
餐厅空间并不大,整个大约只有80平方米。所以我们使用了大量的玻璃,并且是半透明的玻璃:它通透,又不至于完全透明,可以反射喝水的波光,给人情况的感觉;由它分割出的柜子还实现了重要的收纳功能。我们需要做到在这样大小的空间里为用餐区和操作区各留出一比一的活动范围,并且兼顾美感。
在分割操作区时,我们划分出一个L形的区域留给内场操作。让两个相连的操作间构成L形的操作区,一段用来备菜,一段用来烹饪。合理的空间分隔导出更加有序的操作流程。
The floor of reclaimed wood from Suzhou along with
exposed rough concrete ceiling
contributes to outline a relaxed ambiance. White diamond tiles, translucent glass and teal trimming iron joinery on
the bar counter, on the cashier desk and
on the kitchen walls radiate a slightly more modern feel reflecting light
in different ways.
On blank walls, mirrors, cartographic maps,
old photos and round shaped art canvases
painted by the designers will all play with the theme of river and
contribute creating a nostalgic
atmosphere.
Access from the lower
level of the riverside has been cut into an existing wall. External space has been simply renovated by removing
an old damaged staircase and covering the
run-down structures with concrete plaster and rusted metal mesh.
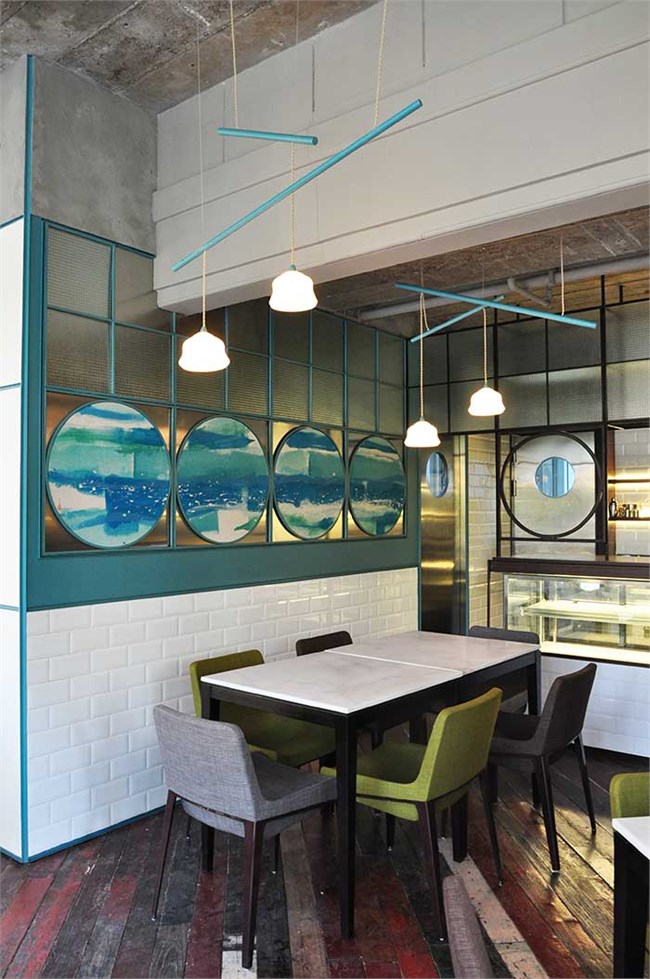
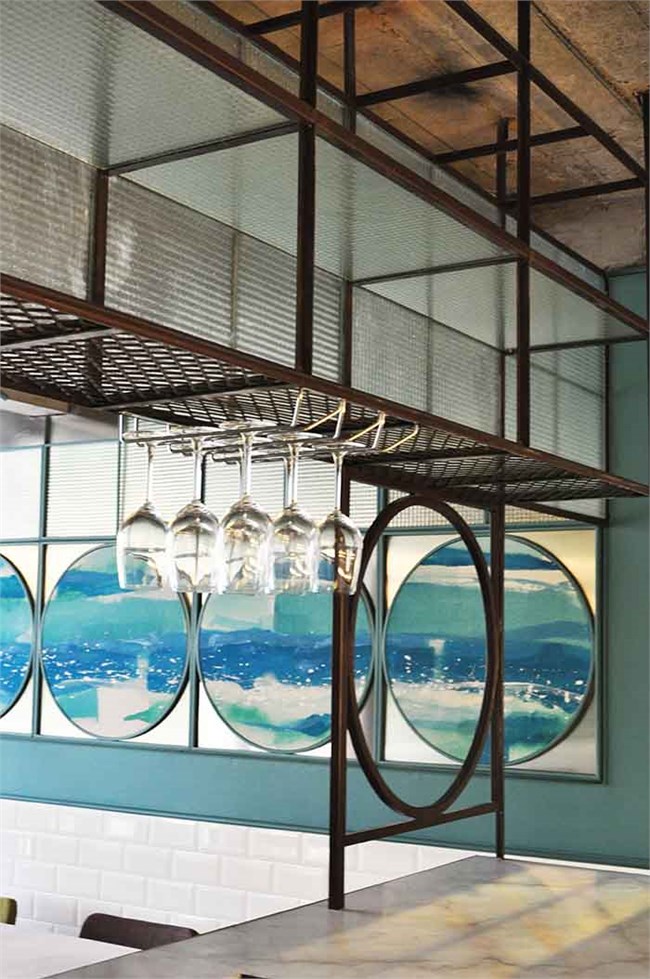
Year 竣工时间
2014
Design team 设计团队
STUDIO RAMOPRIMO | 头条计画.建筑.设计
arch. Marcella Campa(马吃辣)
arch. Stefano Avesani(思凡诺)
Collaborator
Yang Que
Location
Beijing, China
Function
Restaurant
Type
Built
Client
Omar Maseroli, Yuanyuan Kun
\ STUDIO RAMOPRIMO | 头条计画.建筑.设计
\ Architect, Interior
 3221
3221 23
23 0
0 0
0
