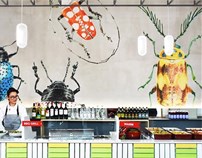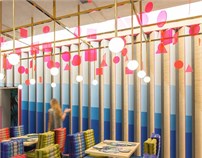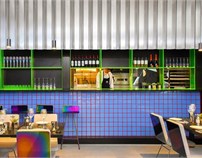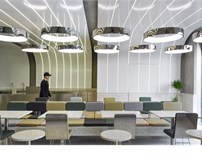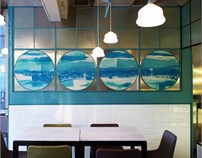Traitor ZHOU'S
Traitor ZHOU'S既是一个商场、也是一个面包店、咖啡馆和酒吧。所有的这一切都集中在一个18平米的单间中,紧邻日本餐厅,而且位于现存的楼梯下方。意大利-中国工作室 RAMOPRIMO接受挑战,构思解决方案,将注意力主要集中在空间和多功能元素利用上。
Traitor ZHOU'S is a market, bakery, café, and whisky bar. It’s also packed into a single 18m2 room, crammed next to a japanese restaurant and stuck directly beneath a pre-existing staircase. Studio RAMOPRIMO took on the challenge headfirst, with a solution focusing on utility of space, and multi-purpose elements.
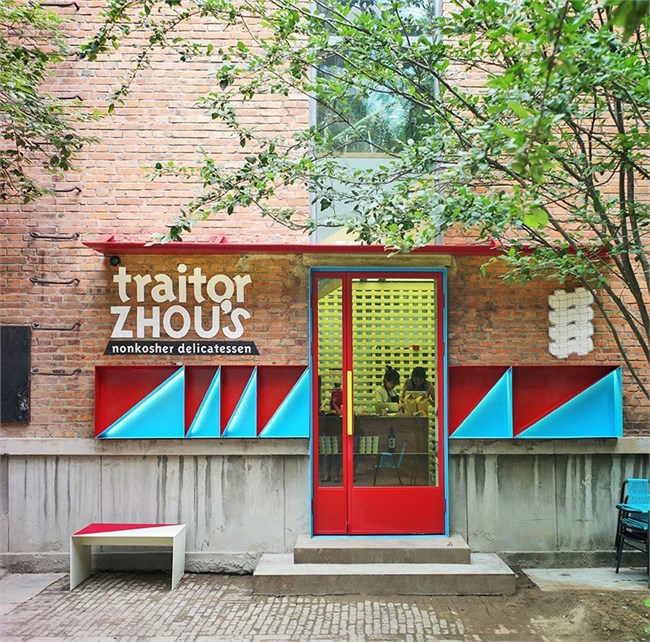
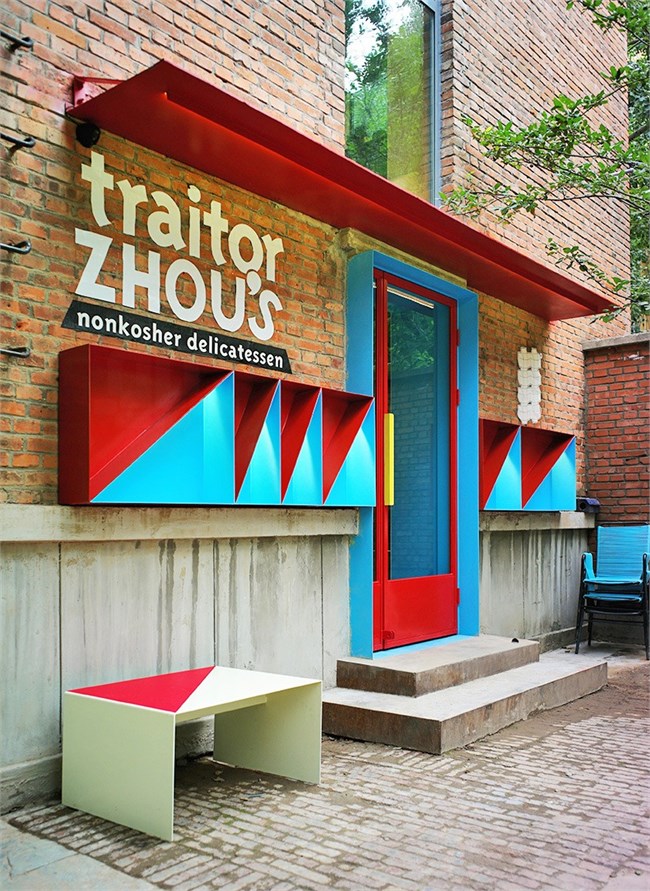
位置坐落于1949院子里
the industrial location dates back to 1949
书架和墙板是用薄薄的铁皮制作而成,具有磁性,员工可以直接在上面粘贴信息、图片和其他图案。柜台后面的墙是由多孔砖组成,从视觉上将空间和饭店餐厅连接起来。
Product shelving and wall claddings are created with thin iron plates, which thanks to their magnetic qualities, allow the shop staff to stick information, display images, and other various graphics directly onto surfaces. Perforated bricks compose the wall behind the counter, which visually connects the space to the connected restaurant kitchen.
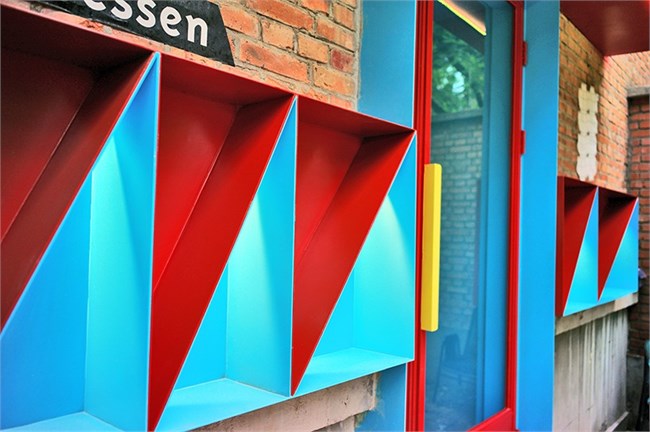
为了避免聚光、 RAMOPRIMO设计了一系列统一的扩散灯。几何线条定义方形结构,也创造了一些简单易懂的空间结构,比如说监控器、紧急灭火器和烟雾探测器。唯有门可以与外界进行联系。门两侧有两块铁皮“套筒”,以此让墙面更加引人注目,并且还可以作为咖啡饮料柜台使用。
To avoid spotlights, RAMOPRIMO designed a series of uniform, diffusing lights. Geometrical lines define the square shapes and also create a simple, easily-understood spatial organization for details like security cameras, emergency sprinklers, and smoke detectors. The entrance door is the only connection to the outdoors. Two iron ‘sleeves’ can be found on either side, placed their to make the façade more noticeable and provide a counter for coffee and drinks.
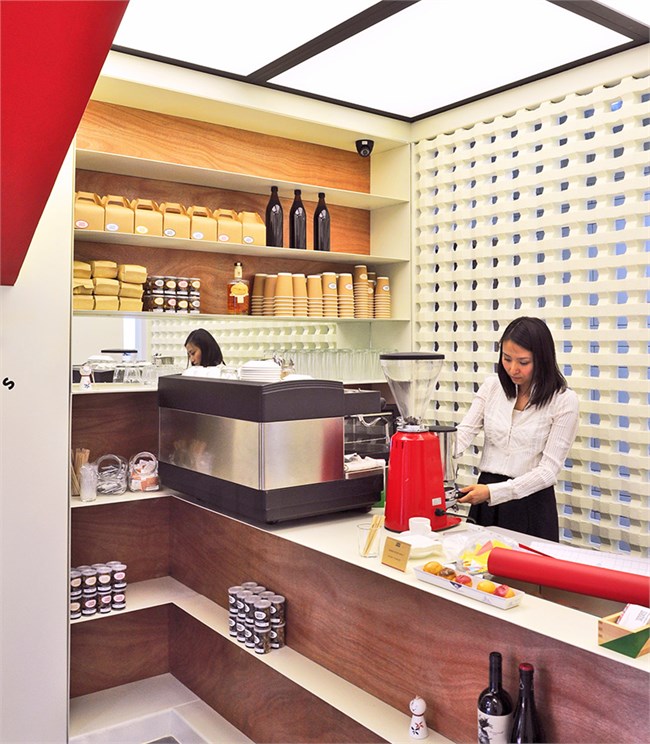
室内
要求设计能展现年轻都市风范。三角形元素使用了大胆的基础亮色色调,像红色、黄色和蓝色,这些颜色里外互相呼应。在视觉装饰上使用了传统yukuta布料,效果更加亮眼醒目。此外,墙面的海报上印有“traitor zhou’s”商标。
interior
It was asked that the design reflect a young, urban aesthetic. Triangular elements are painted with bright, bold primary colors like red, yellow, and blue, which interact playfully both inside and out. The traditional yukuta dress served as visual influence for the project and gives it a distinct visual identity. ‘Traitor ZHOU’S’ logo is printed, and can be found in several places stuck to the wall like a poster.
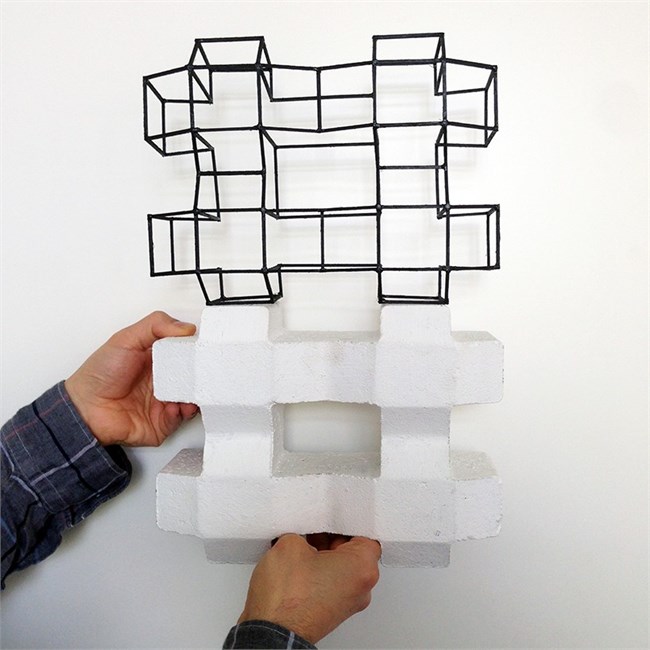
背景墙上使用的多孔砖细节图
detail of perforated brick used for background wall
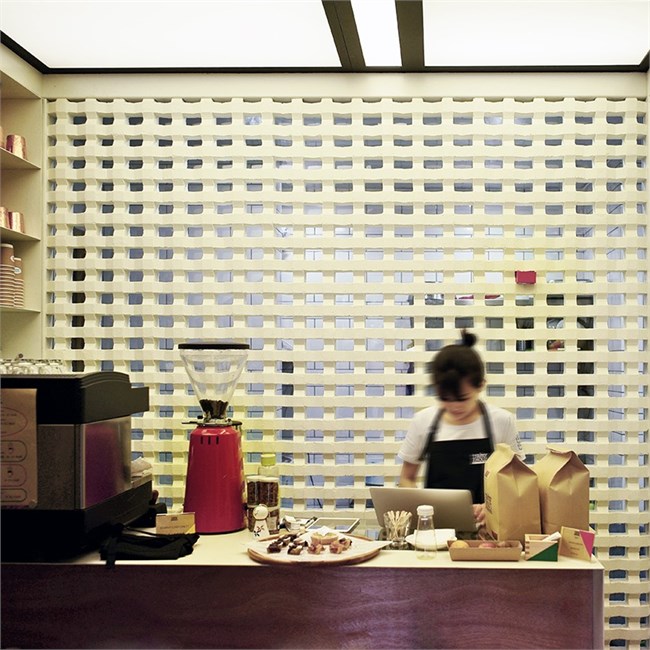
多孔砖像是厨房的滤网
perforated bricks act as a filter screen to the kitchen
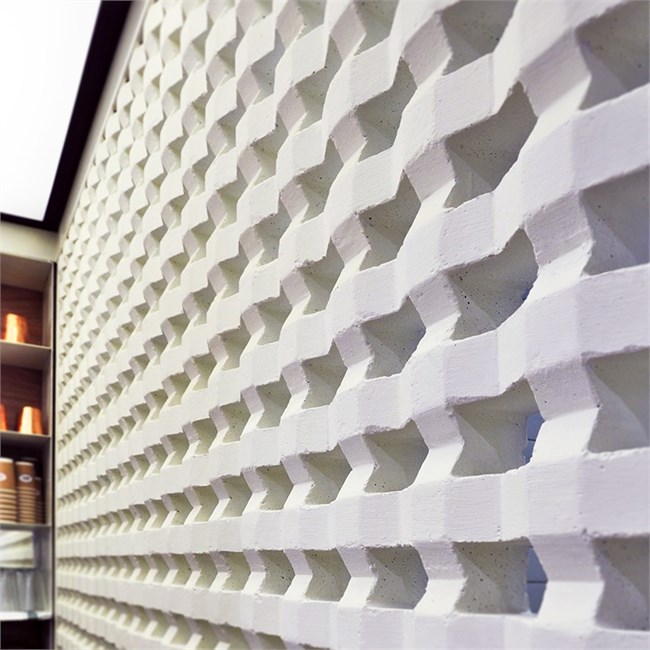
砖墙细节
brick wall detail
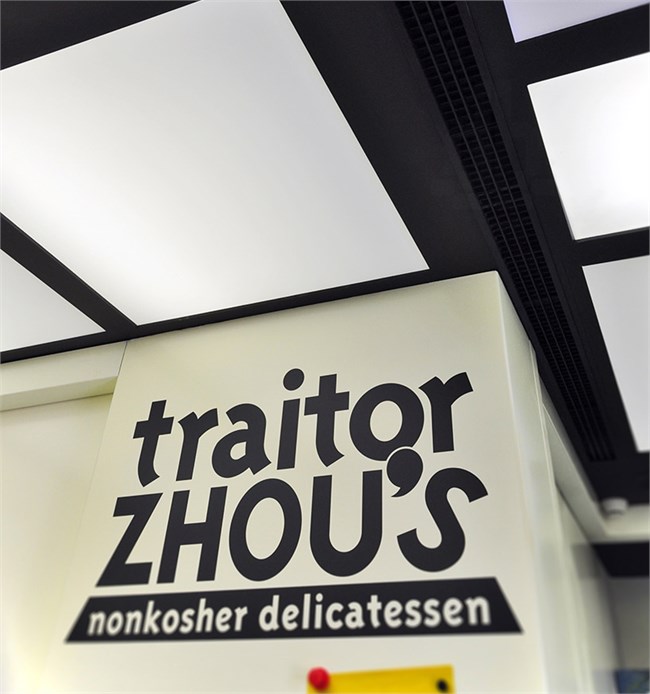
方形天花板上的扩散灯
diffused lighting from ceiling squares
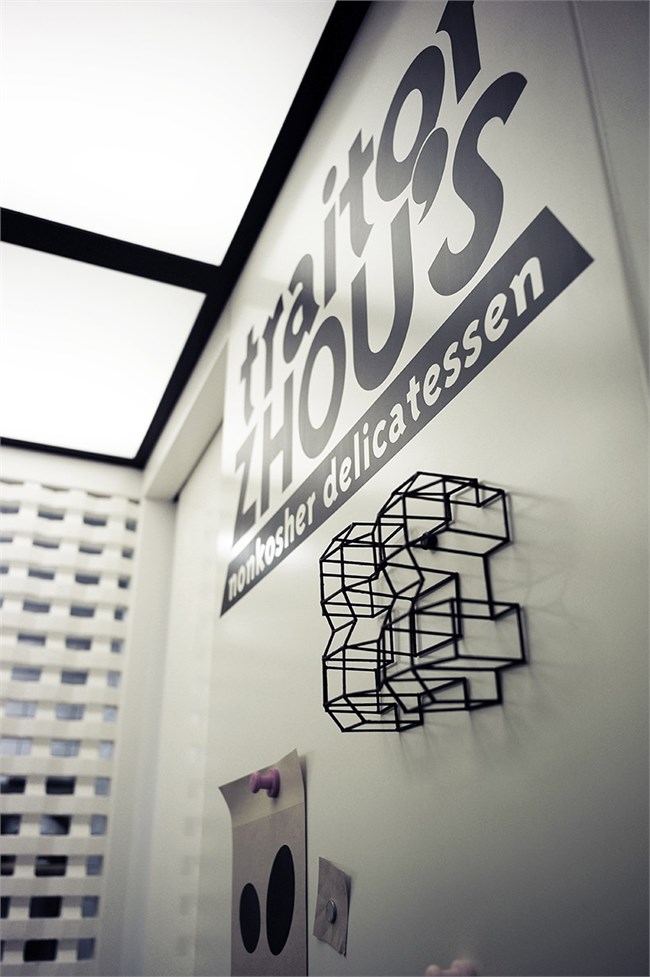
铁皮墙上的磁性元素
magnetic elements on the iron wall
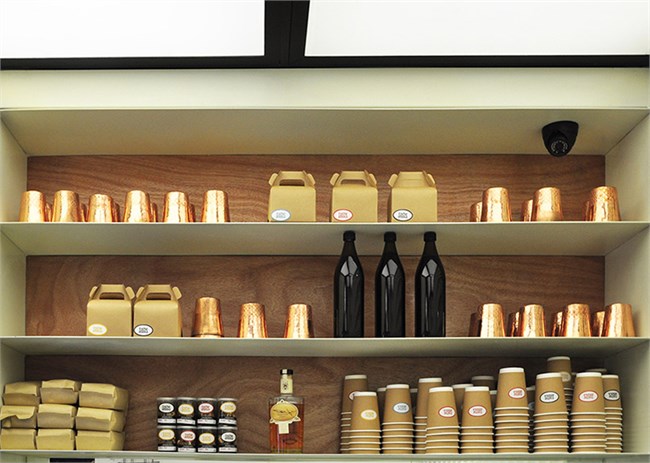
薄薄的铁皮书架
thin iron shelving
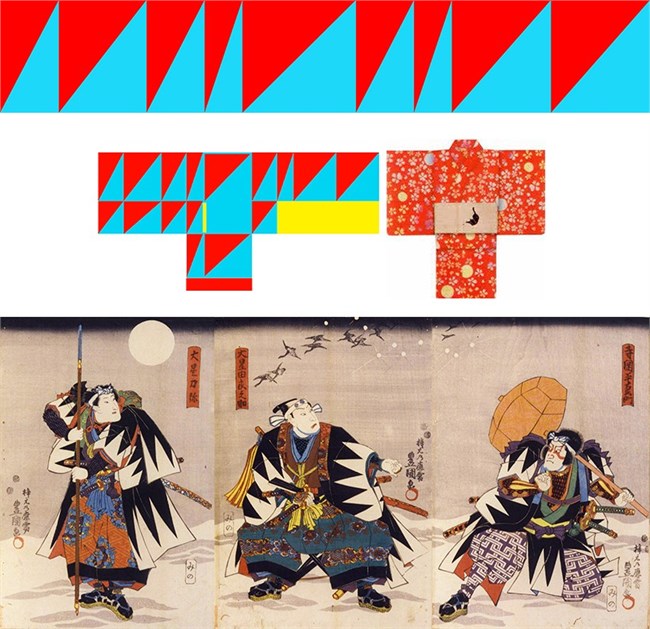
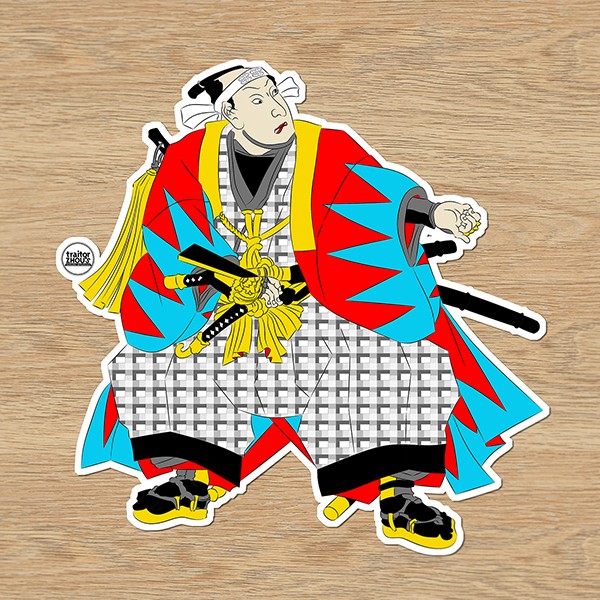
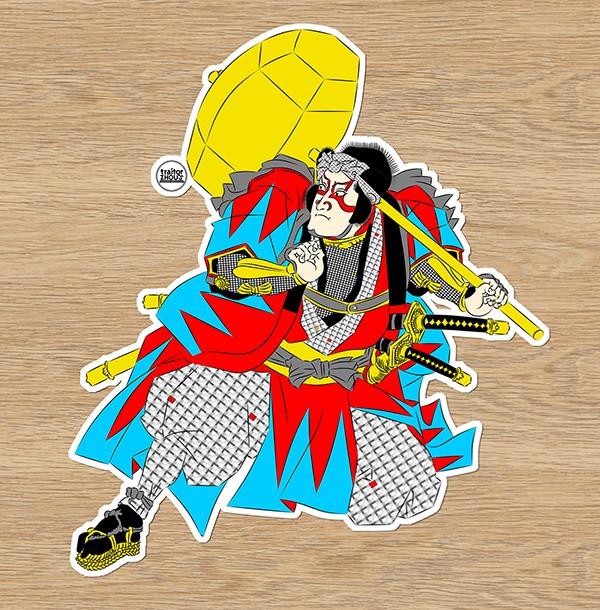
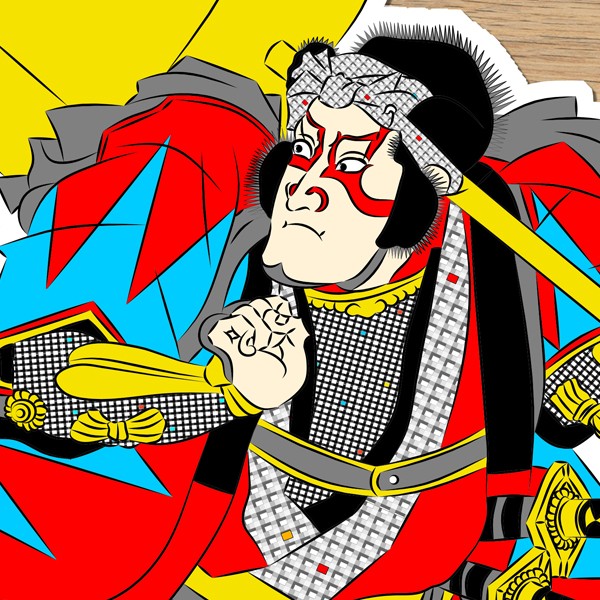
概念参考了传统yukata服装和歌川国贞作品(1850)
concept reference from yukata traditional dress and the work of utagawa kunisada (1850)
平面图
diagrams
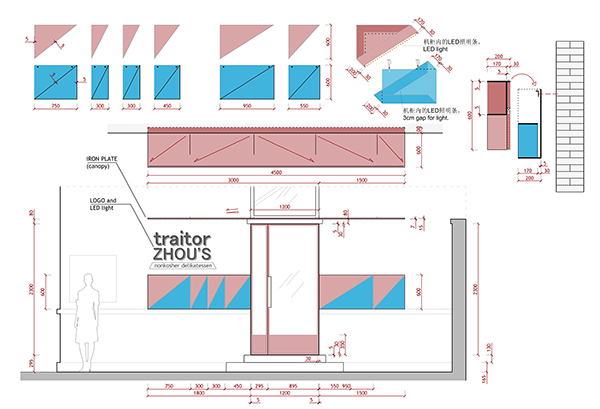
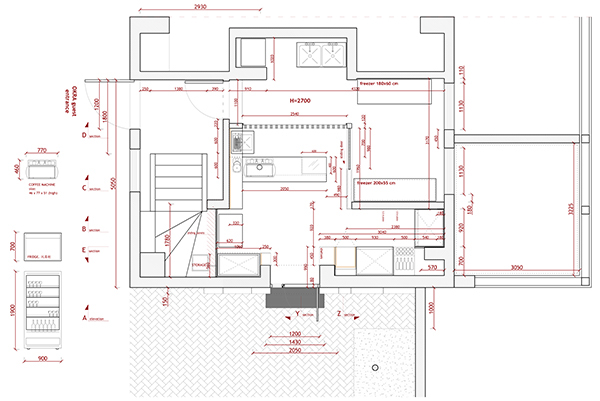
Year
2015
Design team 设计团队
STUDIO RAMOPRIMO | 头条计画.建筑.设计
arch. Marcella Campa(马吃辣)
arch. Stefano Avesani(思凡诺)
Area 项目面积
18sqm 18 平方米
Location 地点
Sanlitun, Beijing, China 北京,中国,三里屯
Function 功能
bakery, café, and whisky bar 面包店、咖啡馆和小酒馆
Type 类型
Interior design 室内设计
Client 客户
Okraworks / migas
\ STUDIO RAMOPRIMO | 头条计画.建筑.设计
\ Architect, Interior
 3222
3222 23
23 0
0 0
0
