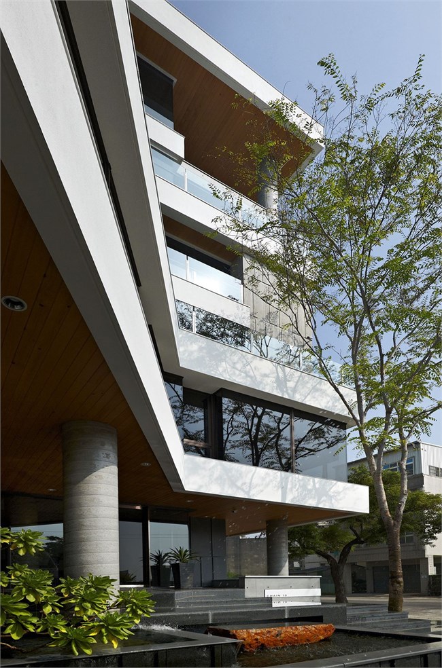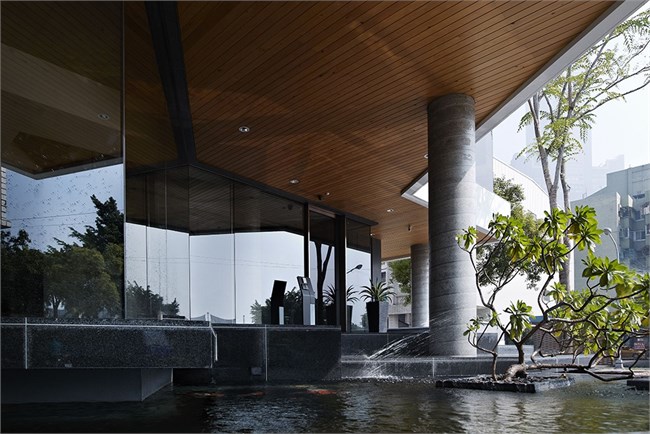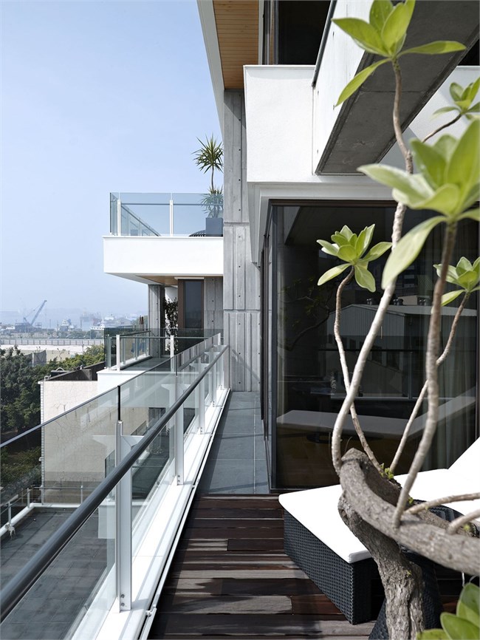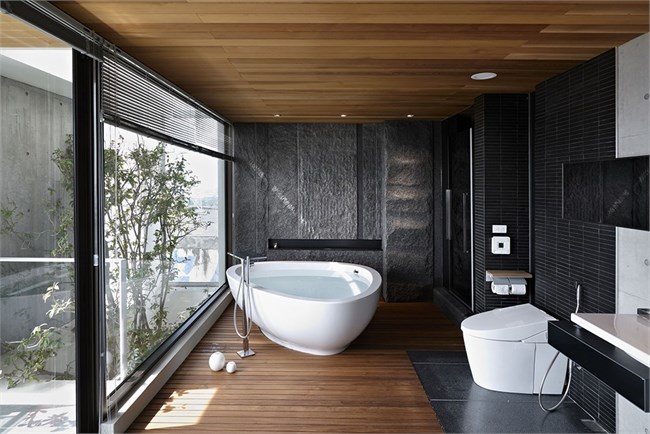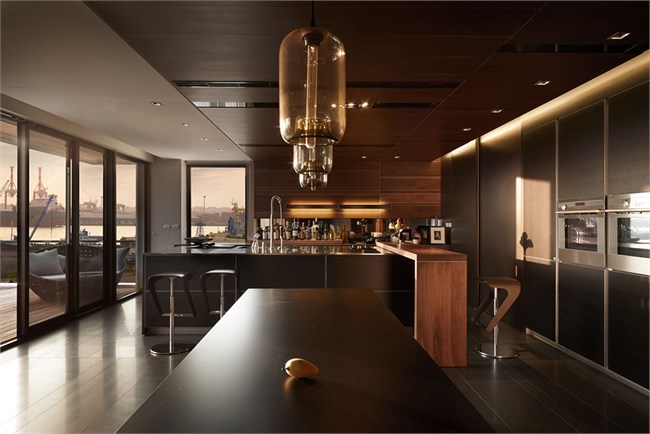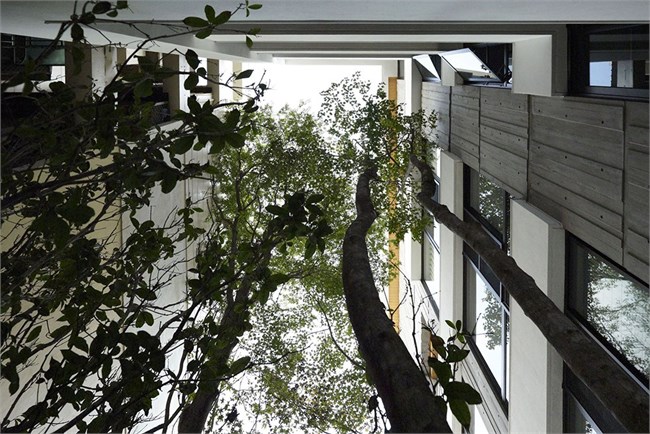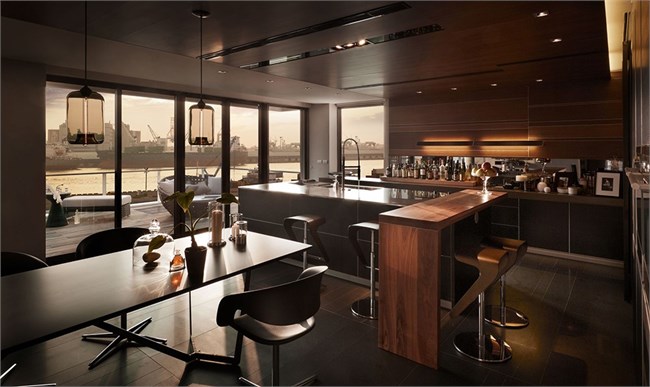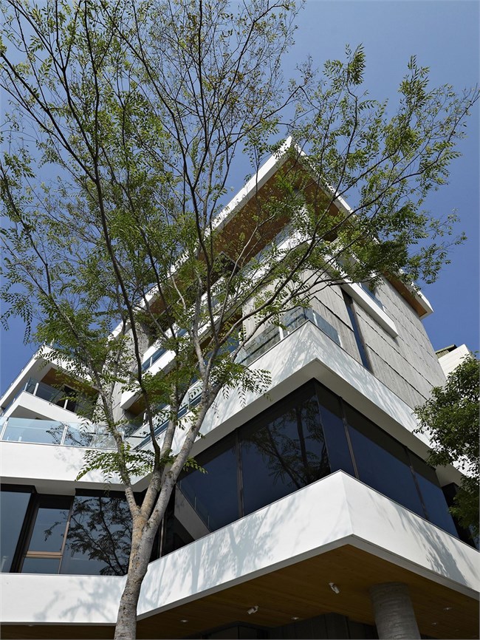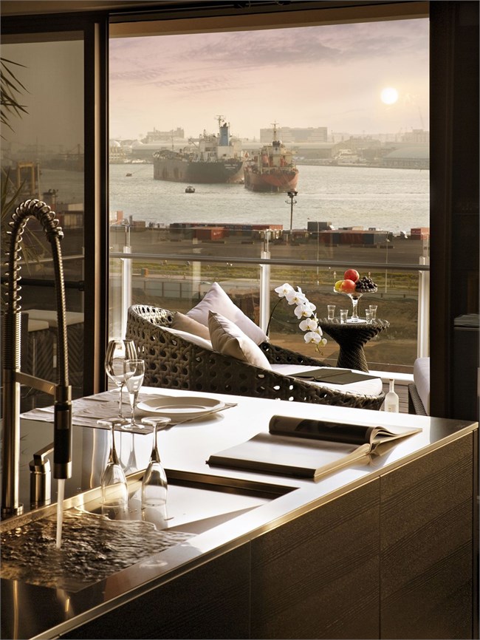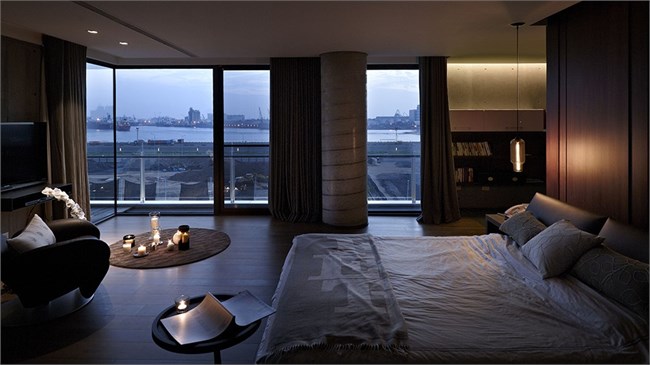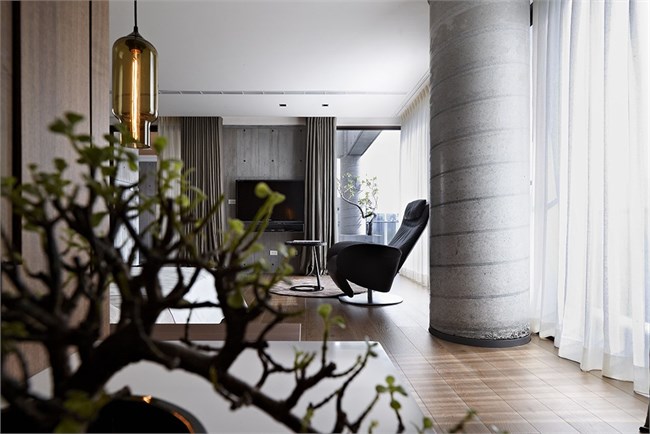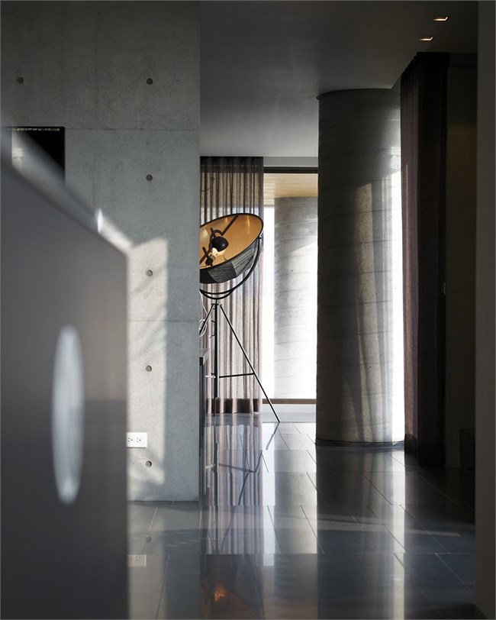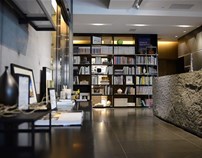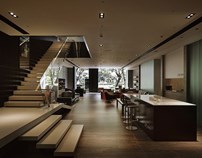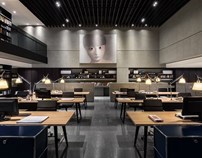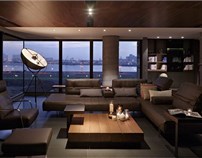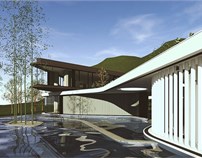靚海築 Architecture & Interior / Private house
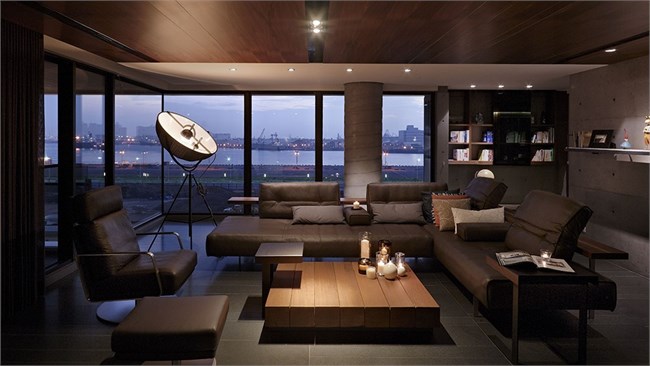
作品介紹
建築物坐落高雄港邊,屬於複合性使用,有很好的水阜景觀條件,設計的思考以大面開窗做為對環境的對應,期待住宅與事務所的結合能夠增加建築物的高度以眺望港阜的美景做為生活的一部分。三層樓以上做為住家使用,兩側大量使用落地窗兼具了通風性與港阜海景的連結性,家庭的公共生活空間設置在頂樓,開放式的廚房中島台搭配露臺與港灣海景營造出絕佳的休憩生活環境。室內裝修不做過度的裝飾,僅考慮到使用者的收納實用性,素雅的清水模兼容溫潤,拙樸的質地,在夜色中微鑠,簡約的線條裡,藏有深度。
Description
This imposing structure on the edge of the Kaohsiung harbor exudes modernity against the backdrop of traditional Taiwanese housing. The exposed concrete wall and surrounding foliage exemplify the philosophy of architect Keng Fu Lo and his insistence of bringing nature into harmony with our modern lives. The interior of the space continues the theme of simplicity that is so visible from the outside. Creating a seamless connection between the residential and working spaces. Making this building a true gem in a sea of ordinary multi-functional spaces.
