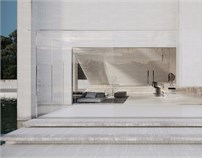卓美设计:ERA生活会所| 構城
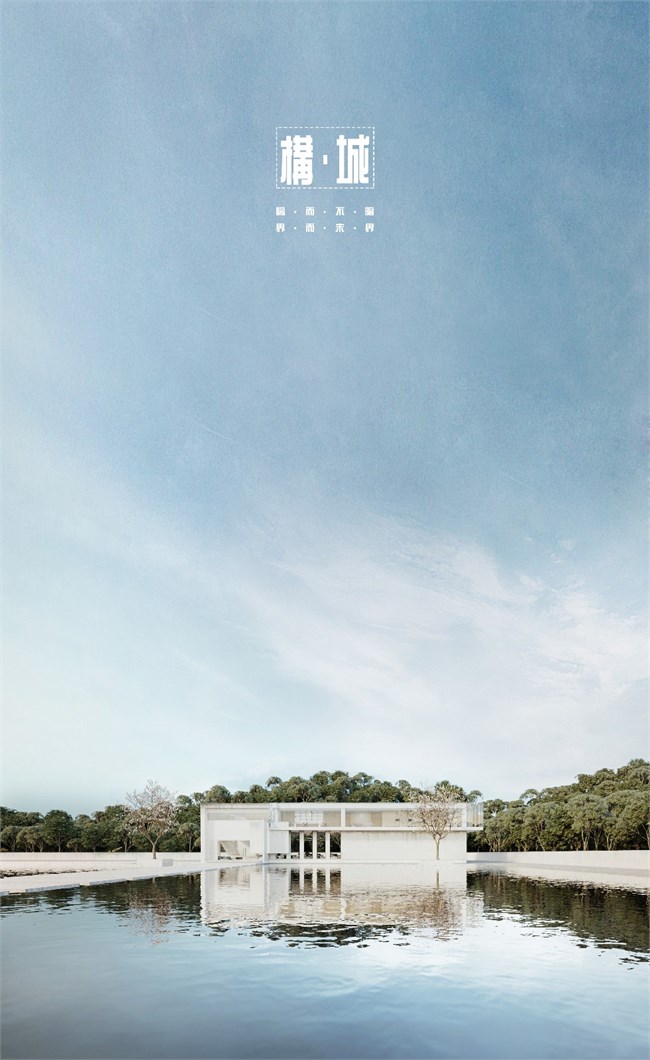
随着社会不断进步,人们的压力变大,对运动这个概念日渐疏离,我们希望这个空间能增加人与人、人与自然和人与运动的邂逅,使人们通过自然、运动之间的交流产生新的认识。犹如光之于建筑,只有传递感知,能让未来的希望照亮你的心房。
As society continues to advance, people’s pressure becomes greater, and the concept of sports is increasingly alienated. We hope that this space will increase the entanglements of people and people, people and nature, and people and movement, and enable people to produce through the interaction between nature and sports. New understanding. Just as light is to the building, only passing perceptions can make future hope illuminate your heart.
|建筑俯视
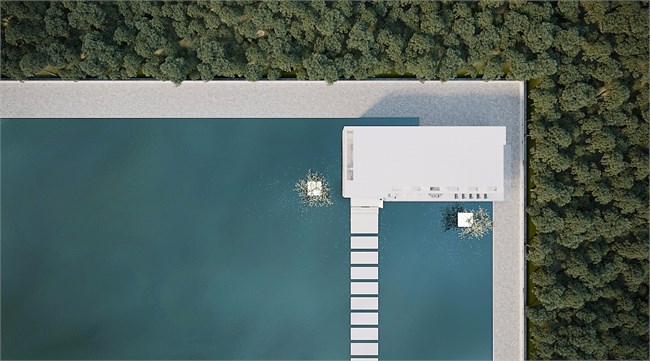
“隔而不隔、界而不界”
"隔而不隔,界而未界”是叶圣陶先生《苏州园林》中的一句话,描写园林中墙壁镂空,廊子无所依傍,虽将空间分开,但景致并存没有被真正隔绝,这是中国古典园林中常用的手法,用于避免“通视”,增强景观的层次感。
"Separate but not separate, but not bound" is a phrase in Mr. Ye Shengtao's "Suzhou Garden." It describes the walls in gardens are hollow, and the porch has nowhere to rely on. Although the space is separated, the scenery is not really isolated. This is China. The techniques commonly used in classical gardens are used to avoid "communications" and enhance the sense of landscape.
|建筑鸟瞰
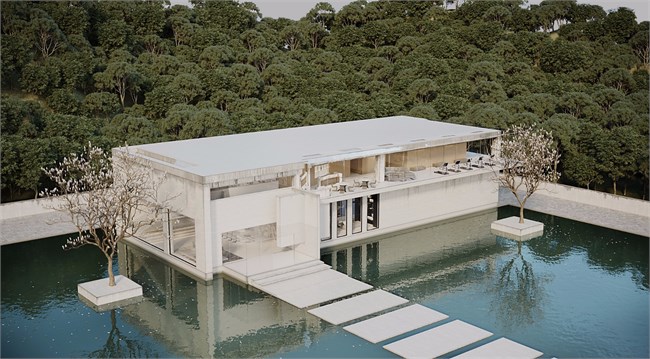
|建筑剖立面
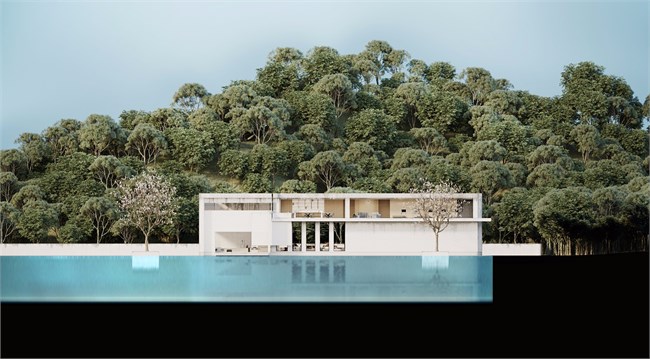
|建筑视角一
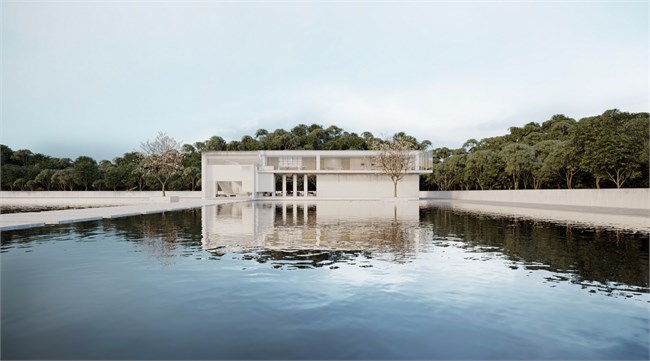
“隔、界”可以叫做“实”,“不隔、不界”可以叫做“空”,在隔与不隔、界与不界之间的可以叫做“虚”。
"Gap and community" can be called "real", "non-separation and non-border" can be called "empty", and between "separate from indefinite" and "between" and "out of bound" can be called "virtual".
为了迎合自然与建筑、建筑与空间、人与空间、人与自然,四者之间形成互动与共生的关系,在建筑与空间设计中,设计师运用了“实、虚、空”的构成组合设计手法。
In order to cater to the relationship between nature and architecture, architecture and space, people and space, and people and nature, the interaction and symbiosis are formed. In architecture and space design, designers use a combination of “real, false, and empty”. Design method.
|建筑视角二

|建筑视角三
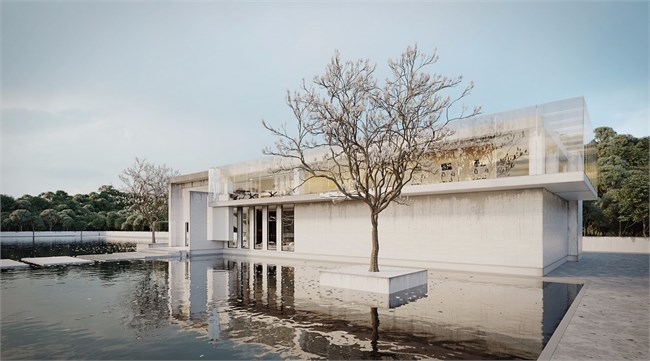
|建筑视角四
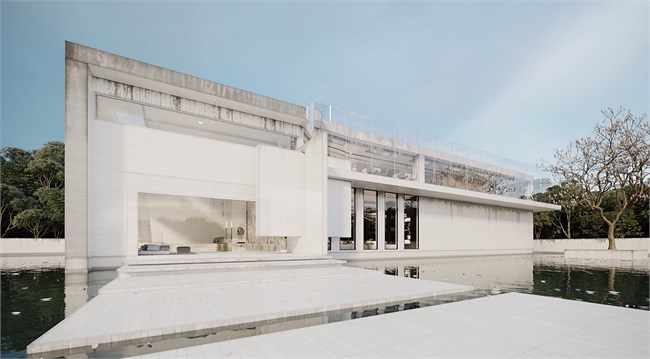
|建筑入口
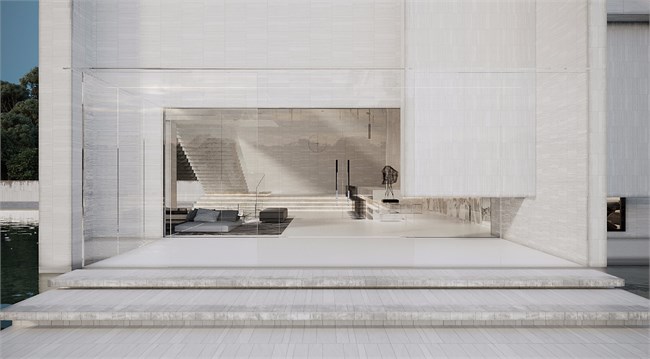
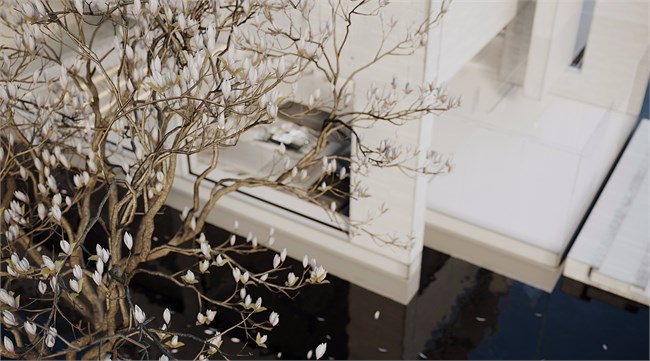
光的天性,让看不见的空间被感知。
The nature of light, so that the invisible space is perceived.
自然、建筑、空间,促进三者之间的互动与共鸣,设计师在建筑上多处设计窗户,打破墙体,将自然光引入空间,看其随着日出日落,光影交织,形成特殊的图形位移和空间流动。因为光无界,所以空间无限。
Nature, architecture, and space promote the interaction and resonance between the three. The designer designs windows on multiple buildings, breaks the wall, introduces natural light into the space, and sees it intertwined with sunrise, sunset, light and shadow, forming special graphics. Displacement and spatial flow. Because light is unbounded, space is infinite.
|入口大堂
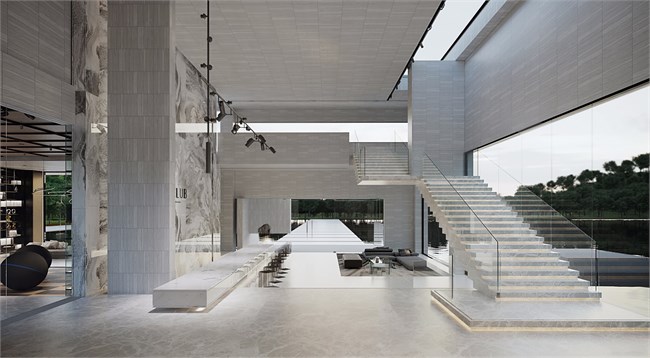
|大堂接待区
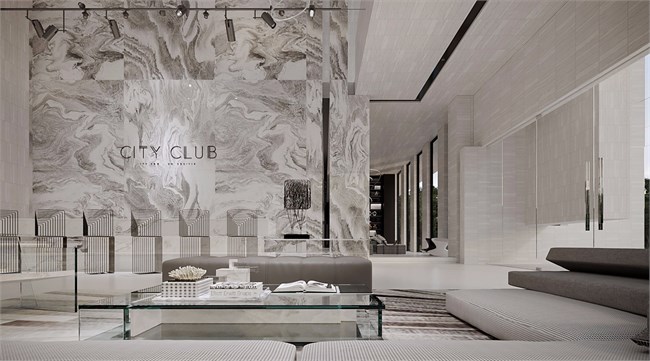
 |吧台&服务台区
|吧台&服务台区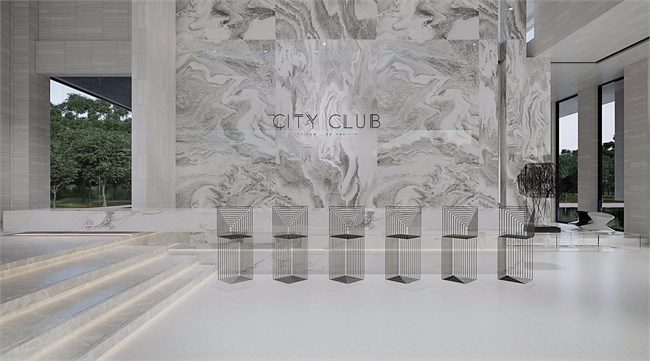
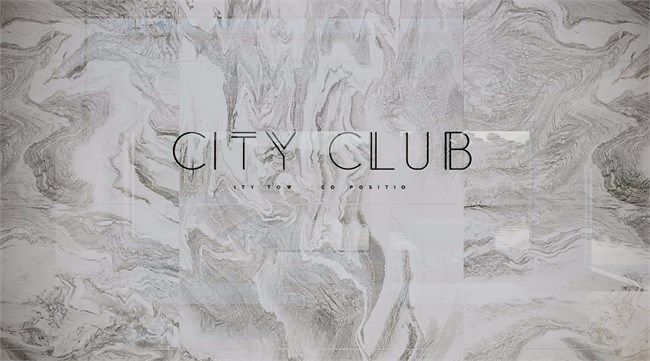
设计师为了增加空间层次感,空间与空间之间运用了实与空的设计手法,使空间无法一眼看尽,观众随着游走慢慢感受和领会空间的变化虽然整个空间是现代建筑语汇但移步换景的展开方式,显然透露出的还是东方的建造神髓。
In order to increase the spatial sense of space, designers use space-space design techniques to make space impossible to see at a glance. The audience slowly feels and appreciates the changes in space as the entire space is a modern architectural vocabulary. The way the scene is changed is obviously revealing the oriental construction god.
|一层接待室
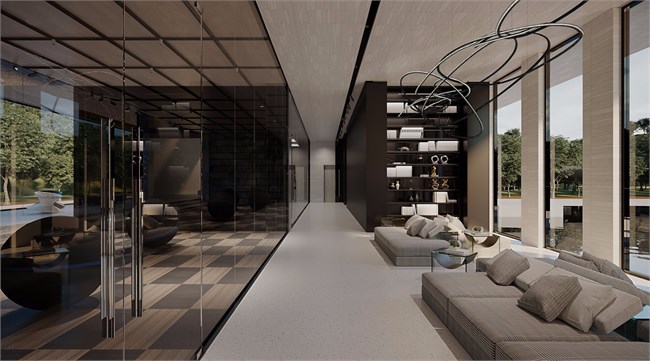
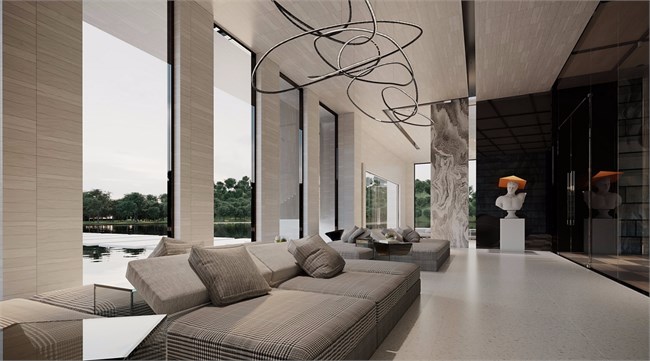
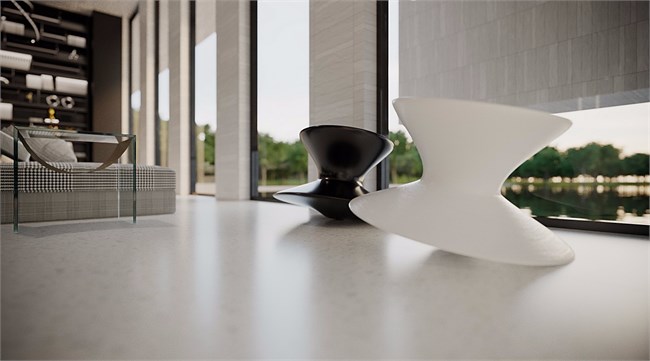
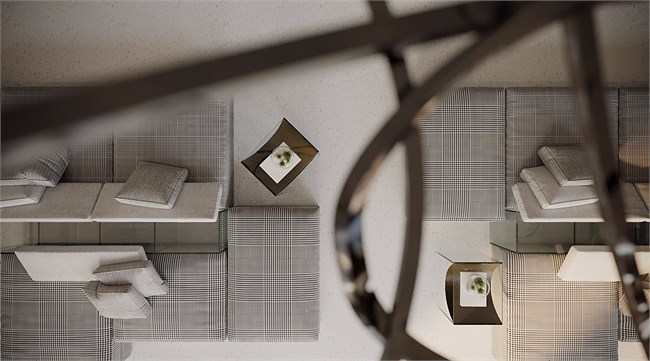
|自由操练室
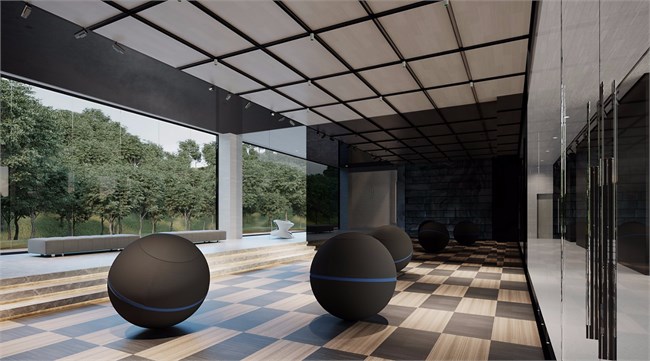
|瑜伽室
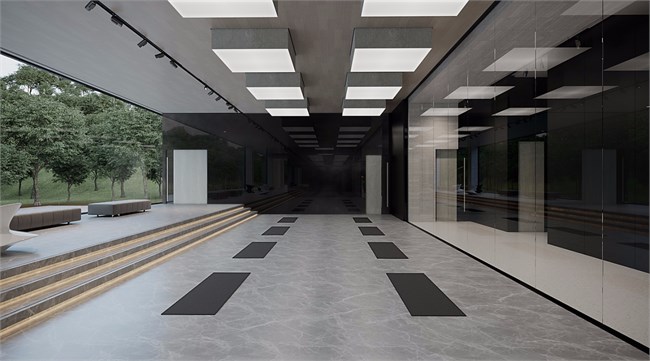
|二楼健身接待中心
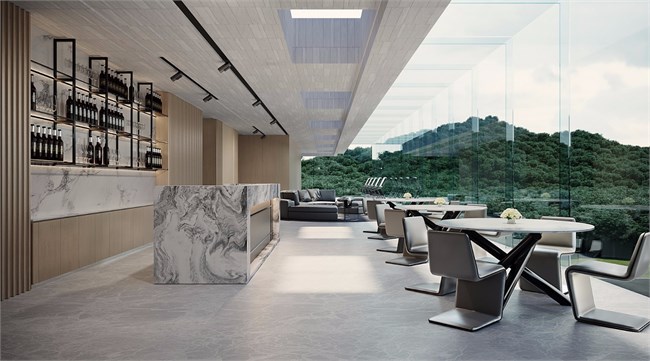
|二楼健身中心
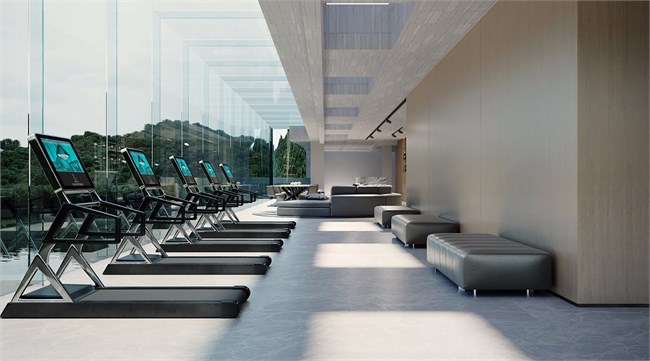
项目名称:ERA生活会所| 構城
项目类型:会所
设计单位: 广州卓美设计有限公司
主案设计:车羡记,杜明植,黄永亮
设计面积:3000平方米
主要材料: 清瓷水泥板,大理石,木饰面,黑色烤漆板,玻璃,镜面
Project Name: ERA Life Club |
Project Type: Clubhouse
Design Unit: CPD
Case design: Che Higgins, Du Mingzhi, Huang Yongliang
Designed area: 3000sqm
Main material: Celadon cement board, marble,
wood veneer, black paint board, glass, mirror
