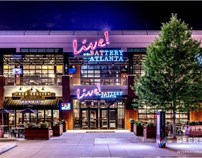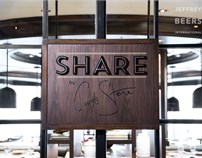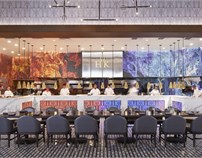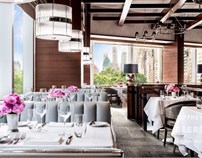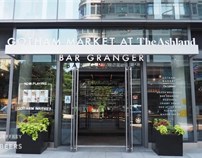JBI(纽约) | 纽约 One West End 公寓
One West End
项目地址:纽约
规模:42层,246套公寓;
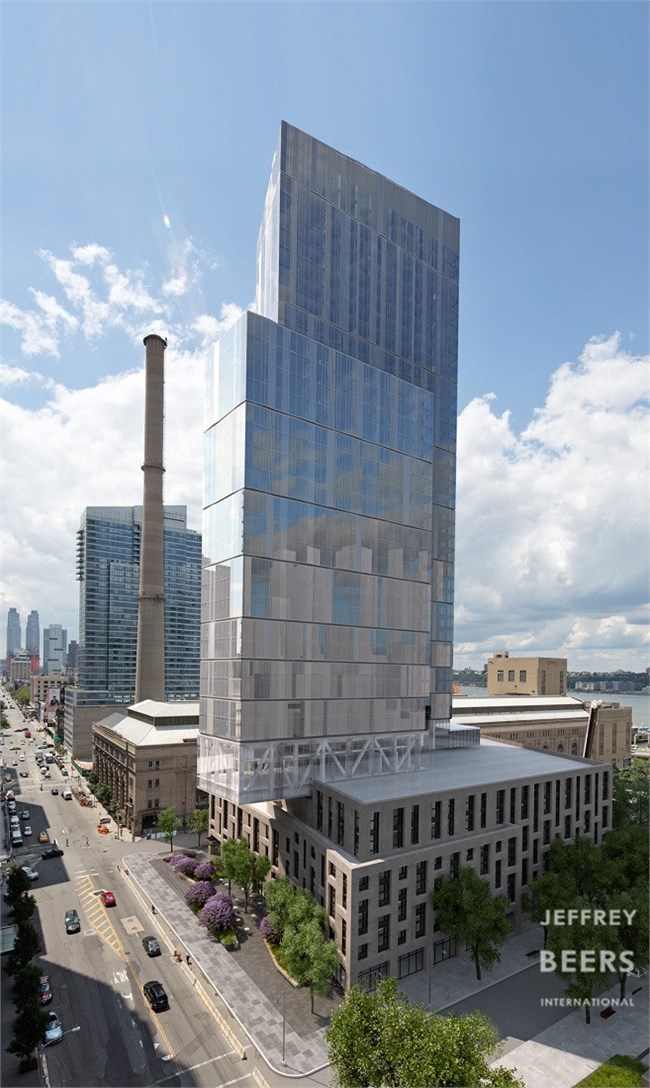
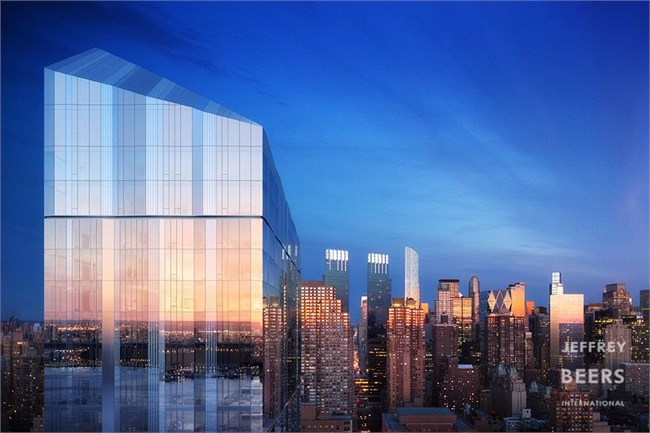
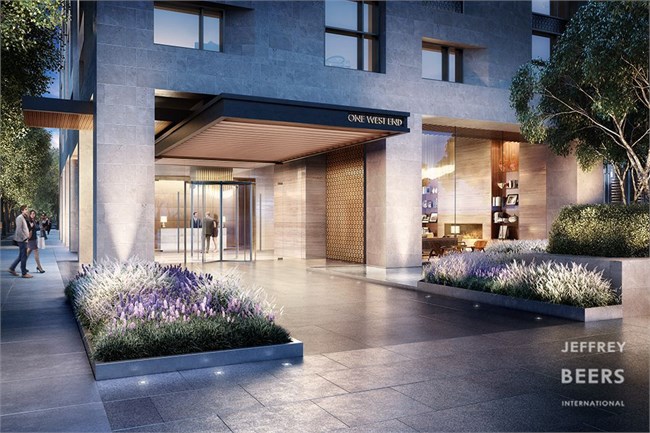
One West End是曼哈顿大型开发项目,有42层,它位于59街和西区大道(West End Avenue)的拐角处,是由Elad Group和Silverstein Properties共同开发的奢华型住宅公寓。公寓的建筑由Pelli Clarke Pelli公司设计,室内则由Jeffrey Beers International设计。Jeffrey Beers备受明星大厨的青睐,并且完成了诸如巴哈马亚特兰蒂斯湾和美食广场这样的著名项目。
One west end, a megaproject in Manhattan, which locates at the corner of 59 Street and 1 West End Avenue is developed by Elad Group and Silverstein Properties.The condo building was designed by Pelli Clarke Pelli,and the interior was designed by Jeffrey Beers,the go-to interior designer for celebrity chefs, and the man behind projects like the Cove Atlantis in the Bahamas, and the Plaza Food Hall.
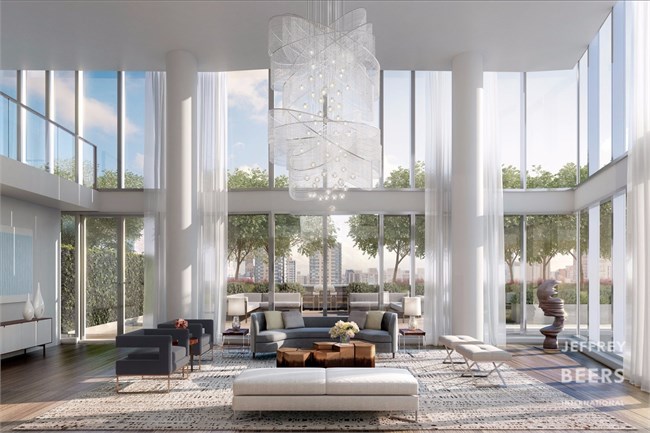
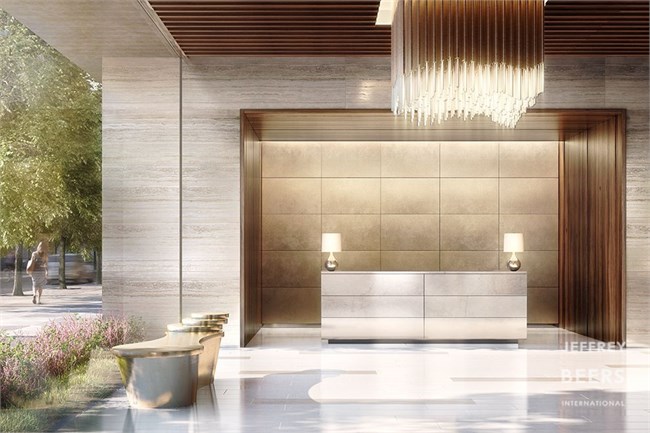
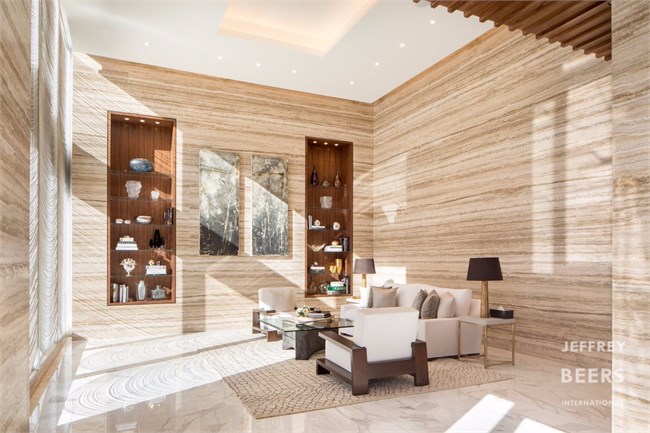
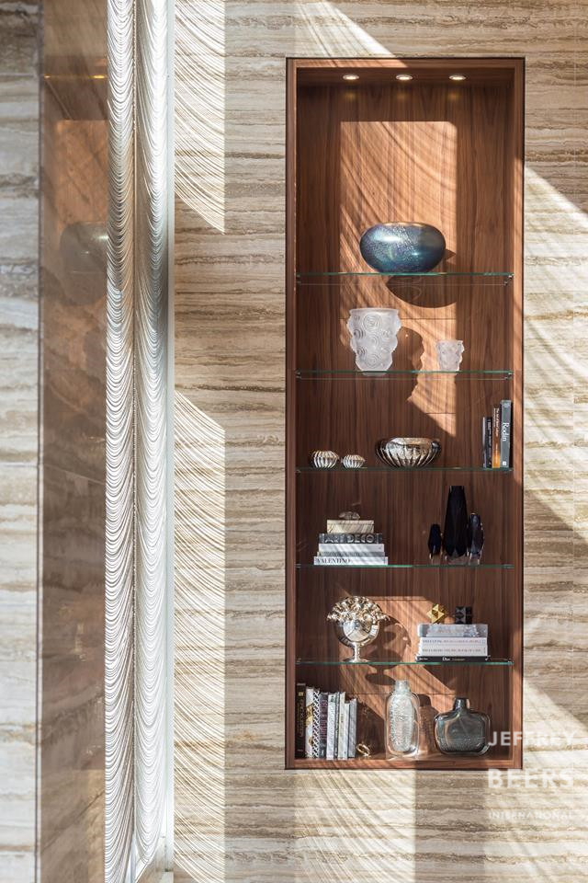
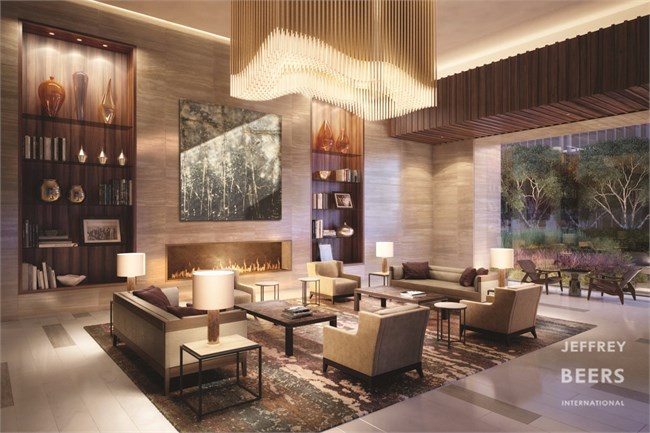
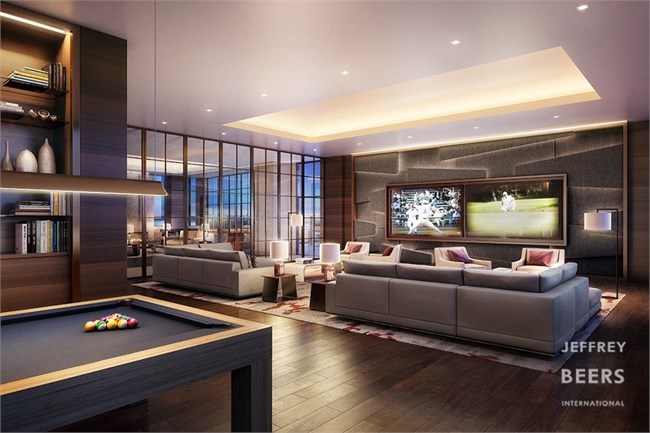
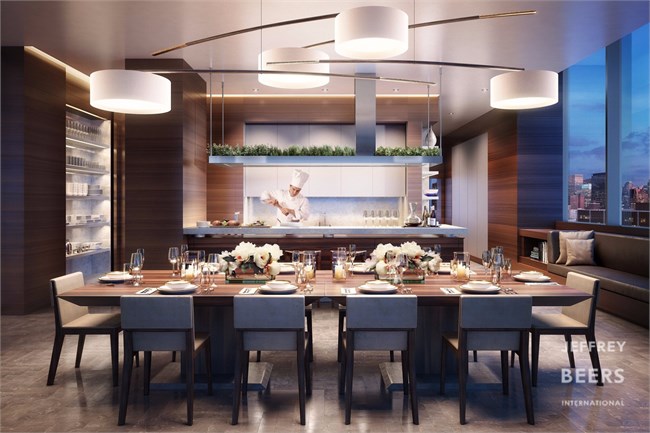
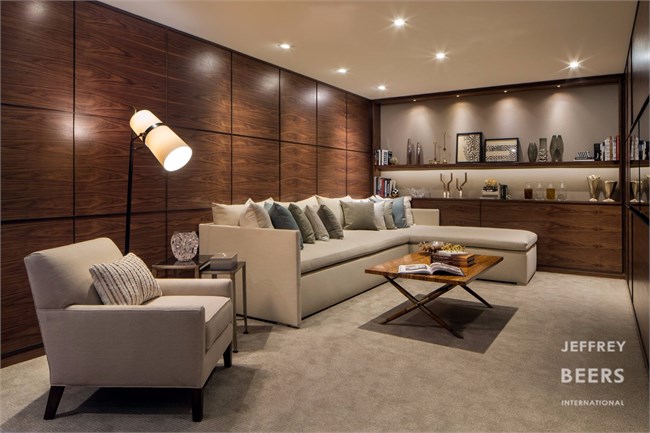
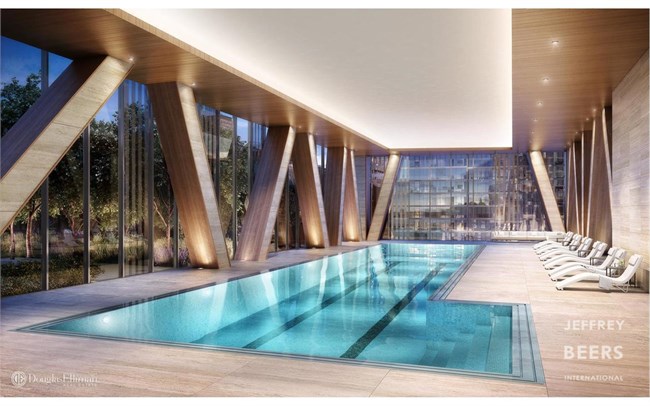
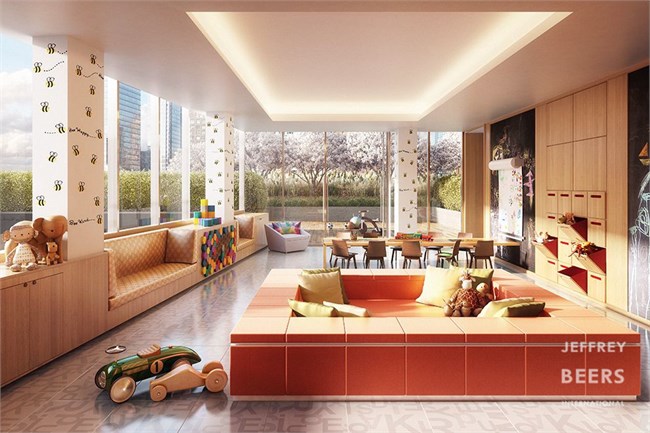
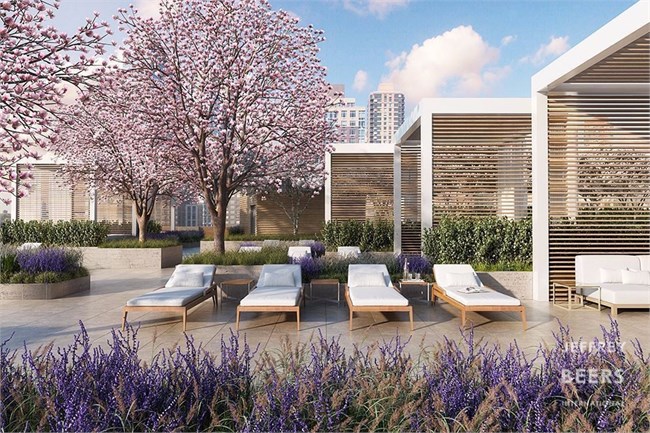
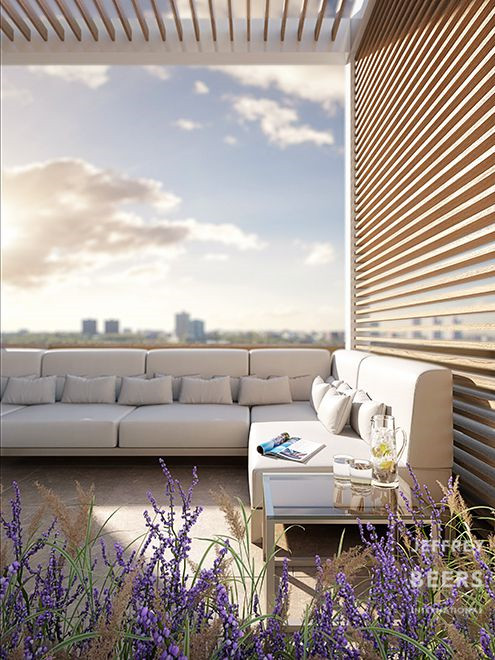

One West End共含有246套公寓,户型从一房到四房。落地窗提供了良好的采光,也让哈德逊河的景观一览无余。生活设施包括一个宽敞的健身中心(专门为瑜伽、普拉提和个人训练留出了工作室空间),一个75英尺的游泳池、水疗室、媒体室、桌球室、儿童游乐室、游戏室、带有壁炉的起居室、专业厨师的厨房和餐厅。12,000平方英尺的屋顶露台还将含有让人独处的小屋及用于烧烤和户外娱乐的区域。
从户内到户外的无缝链接,让住客轻松享有娱乐、健身、休闲的便利性,切实给住客带来一种边度假边工作的惬意感。
One West End features a total of 246 apartments, offering one-to-four bedrooms. The floor-to-ceiling windows offer a great view of Hudson River, as well the abundant daylighting.
The condo building is home to expansive indoor and outdoor resort-inspired amenities including a 75-foot swimming pool within a double-height cantilevered atrium, a private fitness center and spa, and a 12,000 square foot terrace featuring cabanas, lush green spaces and areas for grilling and outdoor entertaining. Additional grandly-scaled amenity spaces include a living room with fireplace, media, billiards and game rooms, a children's playroom overlooking the garden terrace and a private dining room with chef's demonstration kitchen. On-site parking and resident storage are also available.
The capacious amenity levels provide seamlessly integrated indoor and outdoor spaces for entertainment, fitness and relaxation, taking the hospitality feeling.
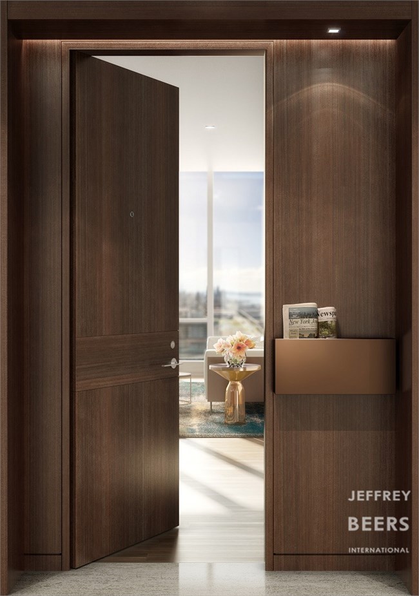
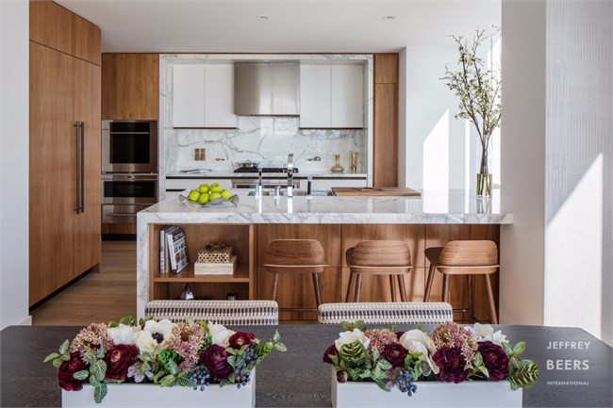
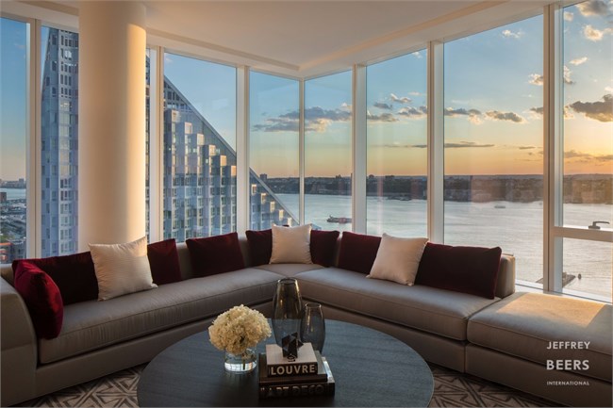
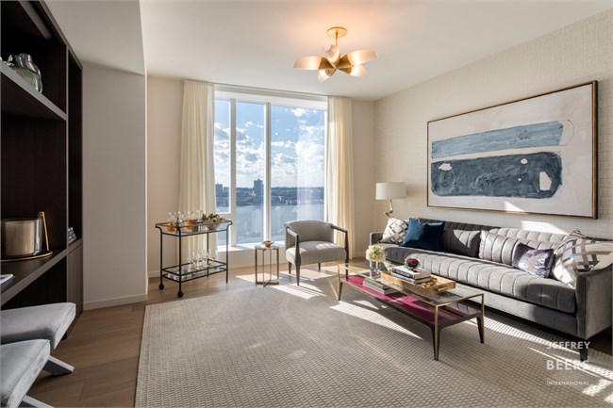
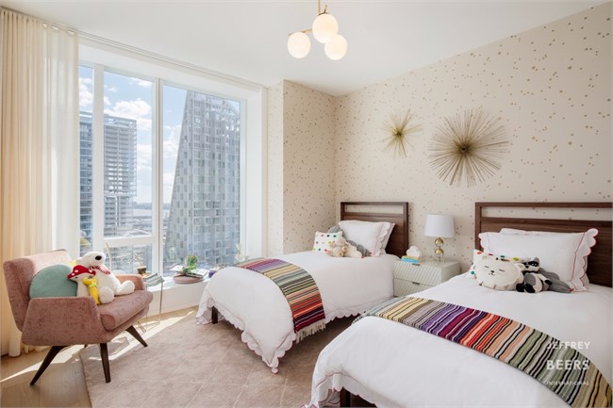
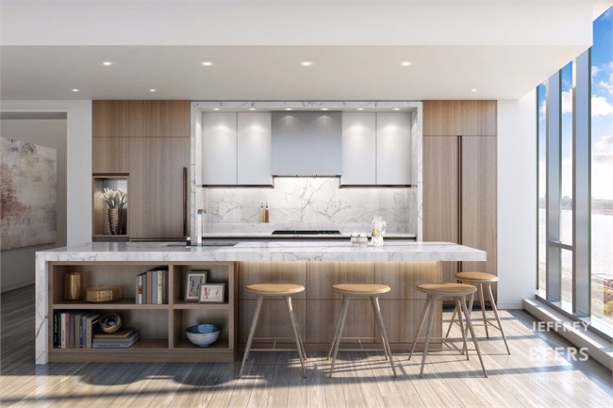
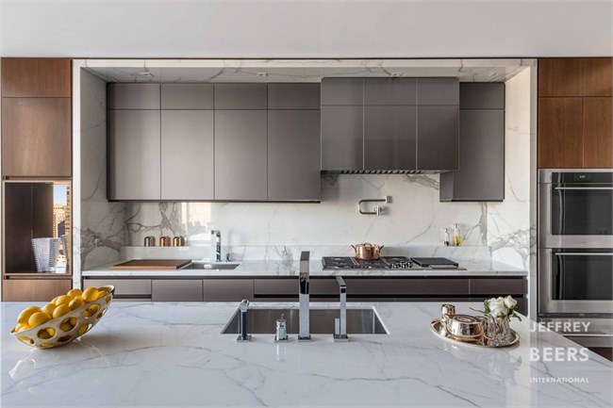
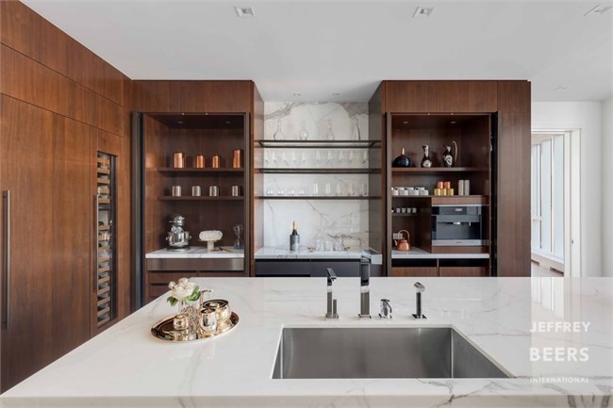
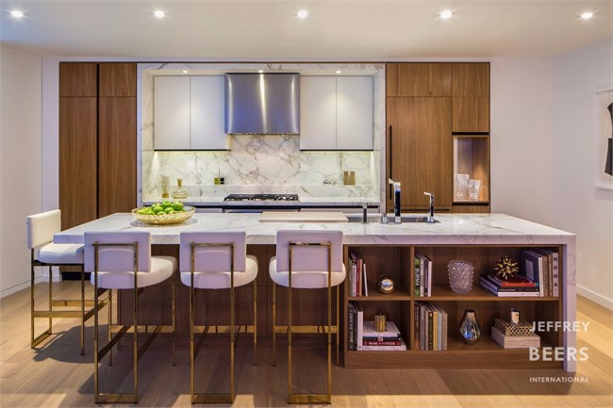
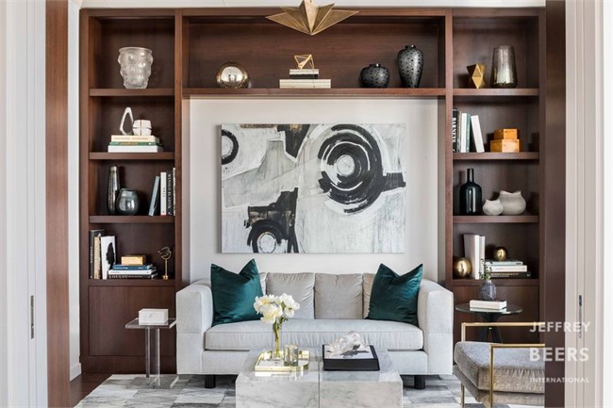
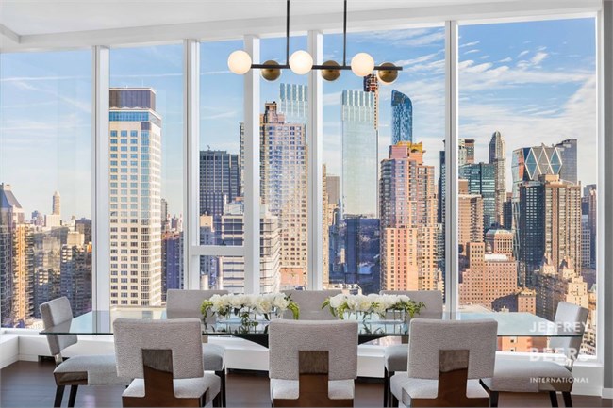
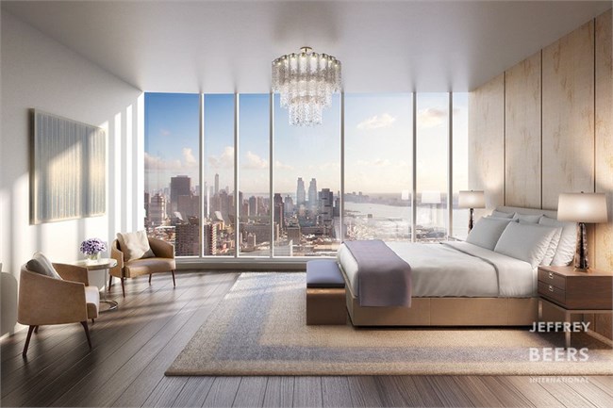
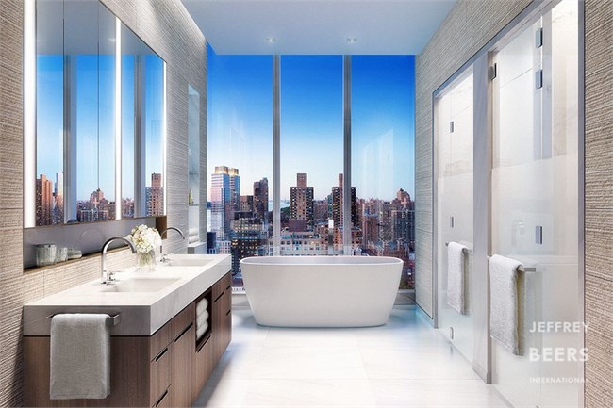
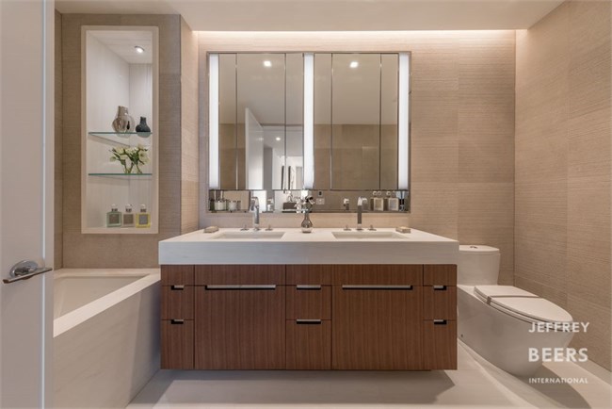
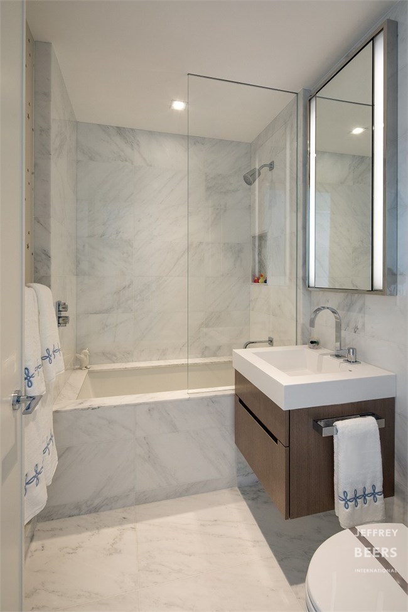
整个公寓的入口处有定制的青铜色信箱和储物柜。地面选用白橡木和胡桃色的宽木地板铺设。温暖的木色与鱼肚白大理石的搭配给整个空间提供了温馨奢华的气质。Jeffrey利用他丰富的酒店设计经验,把酒店居住感带到West End中来。
厨房的大理石台面是整个公寓的焦点,Jeffrey Beers International设计的专业厨房,具有墙烤箱、微波炉、抽屉式的冷冻家电等。橱柜采用大理石台面,再配上木质的柜身,并同样提供深胡桃色或浅胡桃色搭配房间的设计。
房间更有带壁炉的起居室、Zunma浴缸,玻璃淋浴间和Dornbracht灯具等齐全配套设施。
Entrance doors were made with the latter material that have a elegant custom bronze newspaper box, massive laundry closets for the in-unit washer and dryer. The wide-plank flooring in either white oak or walnut, as well the Calacatta Mable build up a deluxe and warm atmosphere.
The kitchen is the focal point of all the units. The professional kitchen designed by Jeffrey includes wall-mounted oven, microwave oven, drawer style refrigerator. The kitchen bar includes marble slab countertops (either in Vagli Fine Vein or Calacatta Borghini) and wooden panels, which is available in two distinct color palettes: dark-stained walnut or light-stained walnut.
The unit also includes fireplace, Zunma bathhub, shower cube and Dornbracht lighting and the other facilities.
Jeffrey Beers International 成立于1986年,总部位于纽约。公司完成了包括酒店、高端公寓、餐饮、夜总会、商业空间、豪宅等领域的众多项目,服务于柯兹纳、万豪、喜达屋、丽兹卡尔顿、希尔顿、四季、美高梅国际等高端客户,在国际屡获殊荣;
JBI 曾获得三次金钥匙奖,以表彰其杰出的设计,另外还曾获得《Contract》杂志的室内设计奖和“年度最佳”室内设计奖。2000 年,Jeffrey 被《Hospitality Design》杂志纳入酒店设计白金团体,以表彰他对设计界的贡献。
JBI近年在中国陆续开拓高端项目,设计完成了成都华尔道夫酒店的行政餐厅麒麟扒房,并与HBA强强联手打造了七星级旅游项目三亚亚特兰蒂斯酒店。根据业务发展需要,JBI于2018年成立Jeffrey BeersInternational中国公司,公司位于深圳市南山区,力求在中国市场打造更多国际一流的设计作品。
业务合作:JBIChinaDesign@163.com
