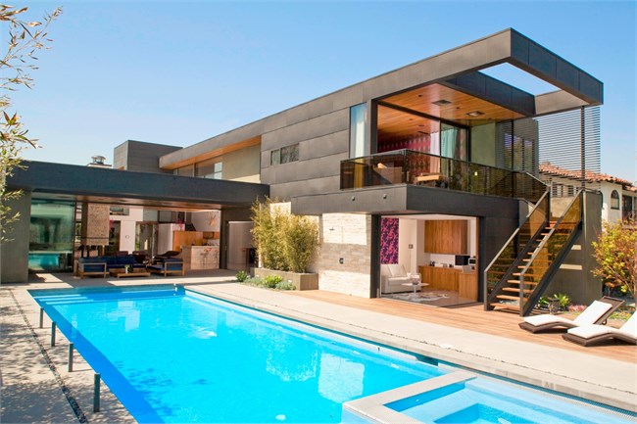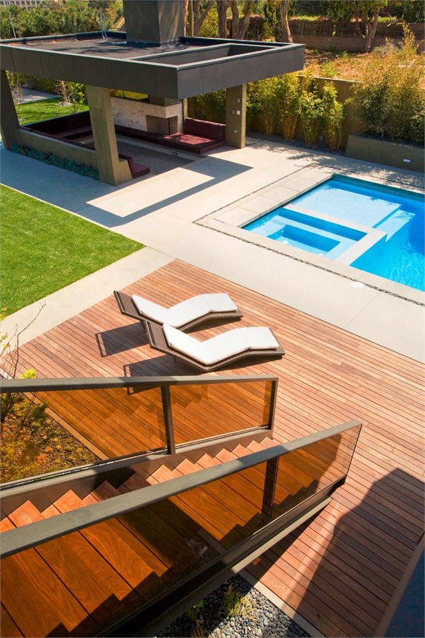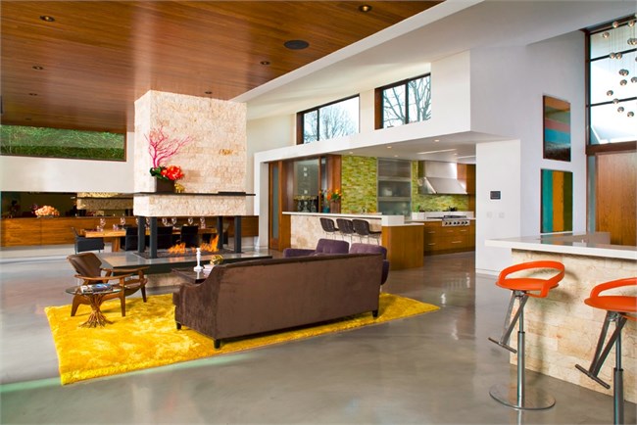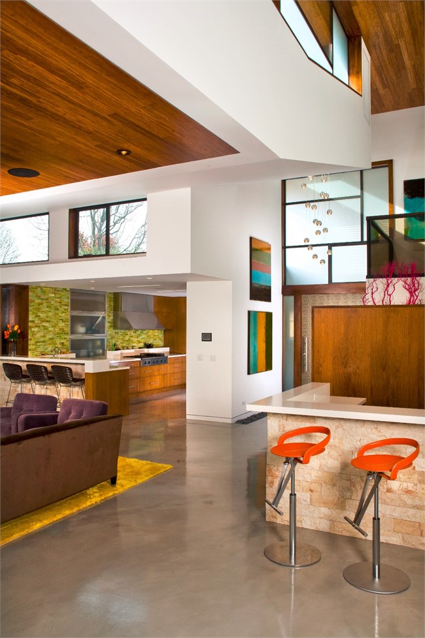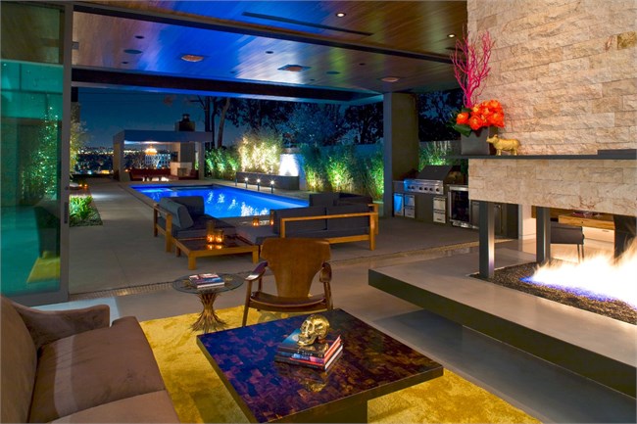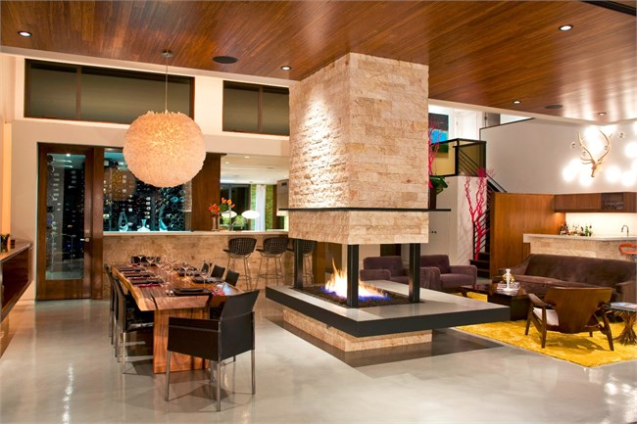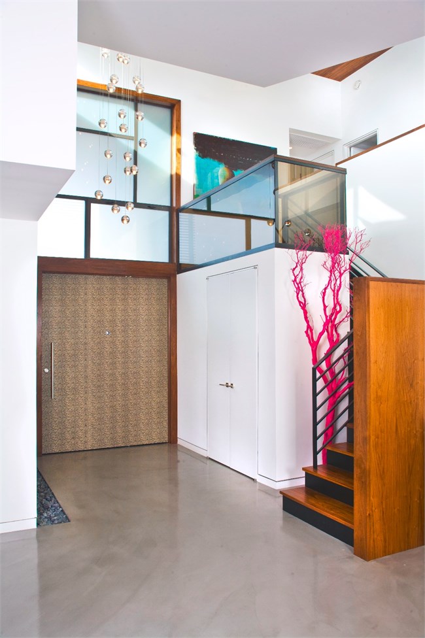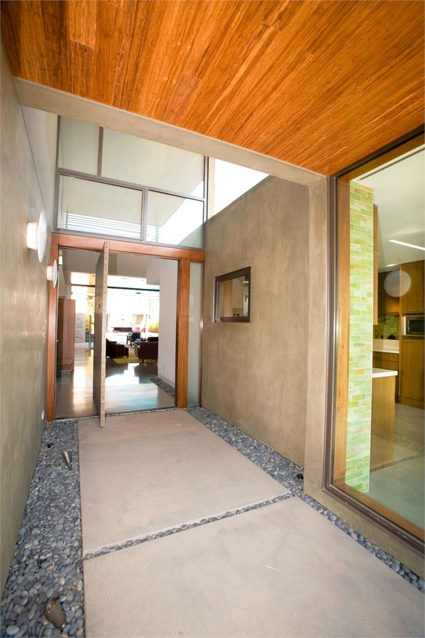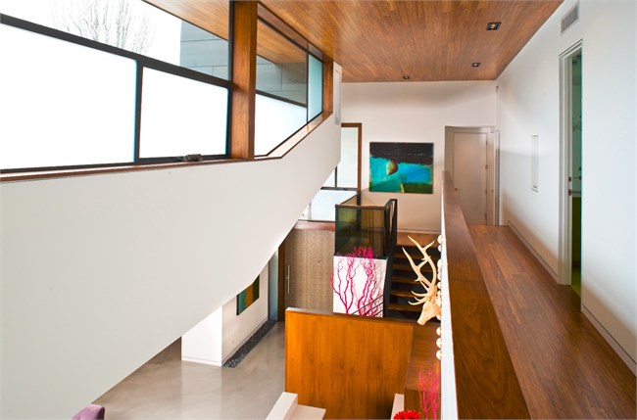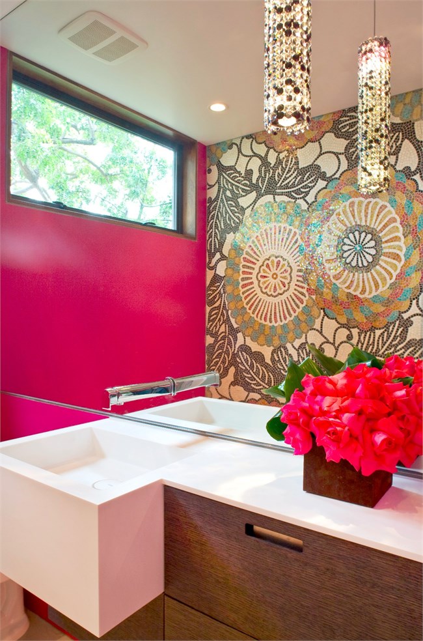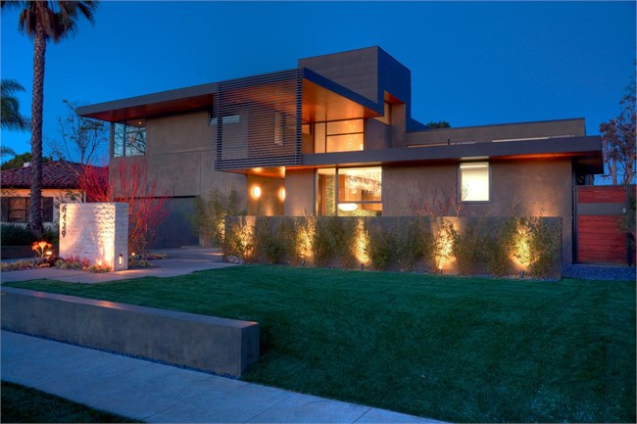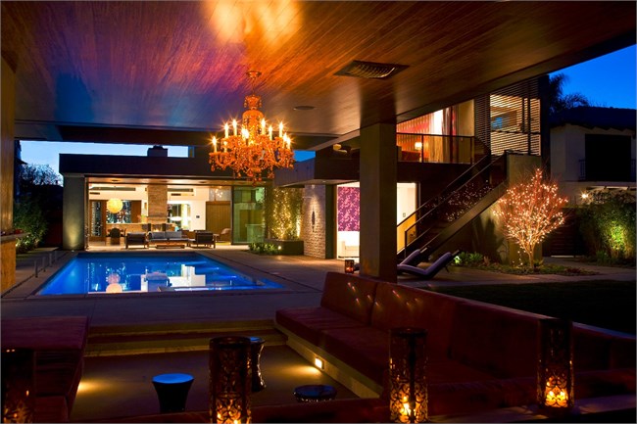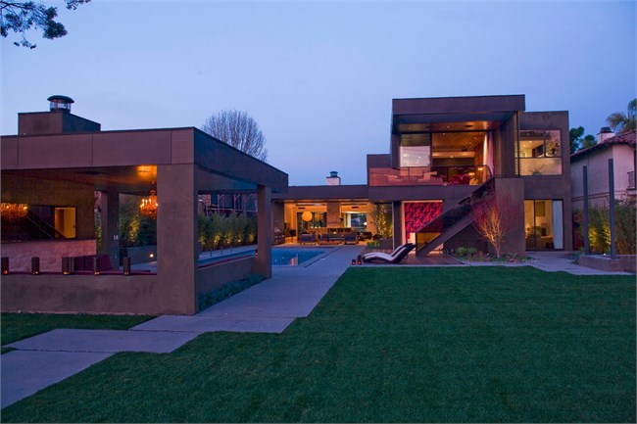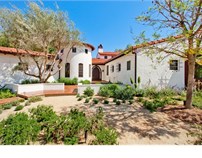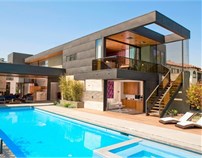Riggs Place Residence
This new 6500 sf residence in the Westchester section of Los Angeles was completed in September of 2008.An L-shaped plan embraces the pool and opens the rear of the house to the expansive yard and territorial views of the city and mountains beyond.Large sliding patio doors stack and disappear, blurring the distinction between inside and outside. Large cantilevered roof planes knit the one-story and two-story masses together and are clad in anthracite zinc with large bamboo soffits and ceiling planes.The steel screen provides privacy for the entry and protects against the western sun, while automated clerestory windows allow the cooling ocean breezes to naturally flow through the space. Daytime electrical requirements are satisfied by rooftop photovoltaic cells and domestic water is preheated through a rooftop re-circulating system and stored in a holding tank for later use.
