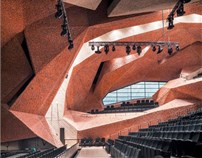波兰托伦音乐厅/the CKK Jordanki
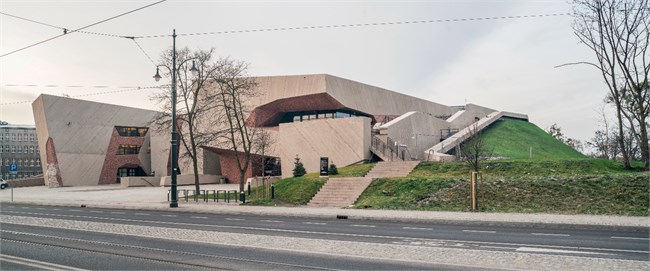
The plot is located in a green ring around the historic city center. The building occupies half of the plot, the other half being used as a park. The lowest possible height was kept to avoid blocking the view to the river and to achieve integrate the building in the neighborhood and the natural environment. The visual effect achieved is that of a natural object, a rock.
项目基地位于托伦古城外围的环状绿地系统中,音乐厅建筑占据了基地一半的面积,另一半则留作了开放式的公园。为了保证城市与河流间视觉廊道的畅通,以及建筑和周围城市、自然环境的协调,建筑低伏与场地之上,如同一块自然生长出来的岩石。
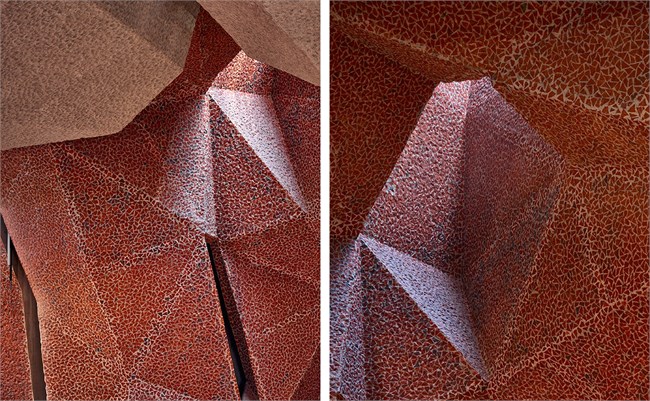
While the outer skin of the concert hall remains rigid, inside the building behaves like a fluid. The program is characterized by great flexibility to the extent that a building, which, according to the brief, was meant to be only a concert hall, ended up being a space for all kinds of concerts and events within the same budget. The auditorium can be easily adapted to different audiences, it may increase or decrease its capacity like a sponge. Thanks to its mobile roof, it can be adjusted to effectively absorb all kinds of performances from symphonic music, chamber music, to theater, opera and film. Finally, the concert hall can be opened outwards, allowing unite the interior and exterior space to accommodate outdoor performances or other large events.
建筑从外部看来刚硬而单调,实则其内部空间灵活多变。巧妙的设计让建筑在预算不变的情况下,从单纯的音乐厅变成了可以承办各种演出和活动的复合型空间。观众席位可以随需求增多、减少、改变方向和位置。屋顶的设计为灯光系统的布置提供了多种可能性,这个大空间可以承办交响乐、室内乐音乐会、戏剧、歌剧或电影等各种演出。另外,音乐厅与公园相接的一侧部分内凹,内外空间融为一体,成为室外表演或其它大型活动举办时的舞台。
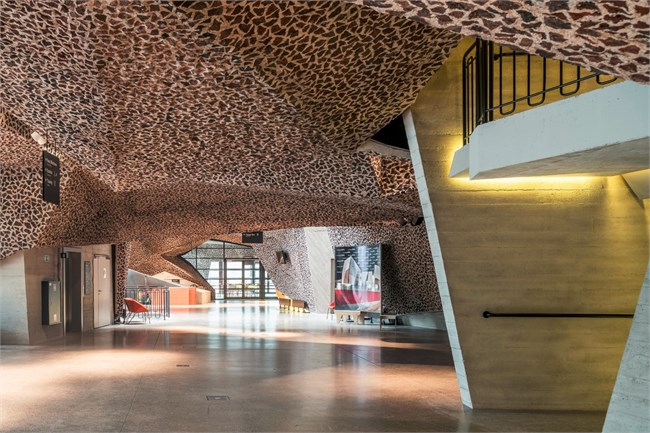
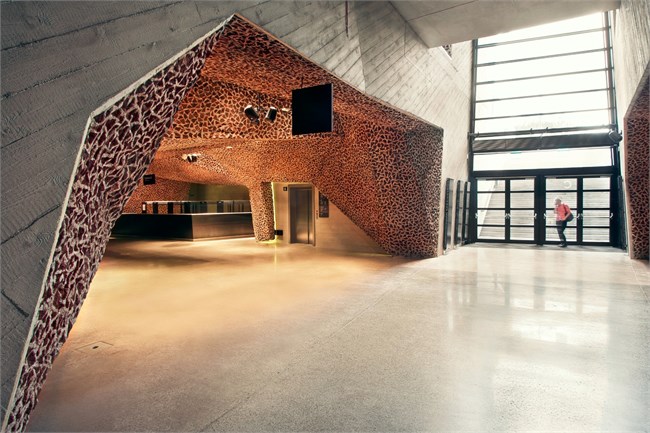
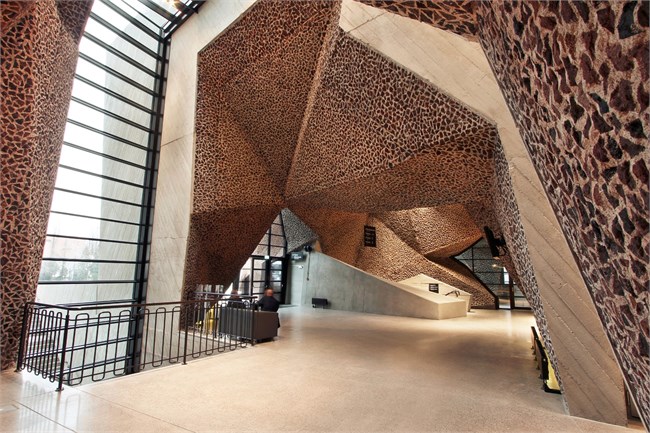
Moving through the building is fluid and intuitive, you could say that the building behaves like a door as it allows users to pass through it and reach the plaza, which becomes the heart of the building.
建筑的流线连贯而明确,沿直线前行便可穿越建筑,从街道到达其后侧的核心空间-广场,如同穿过一扇门般简单直接。
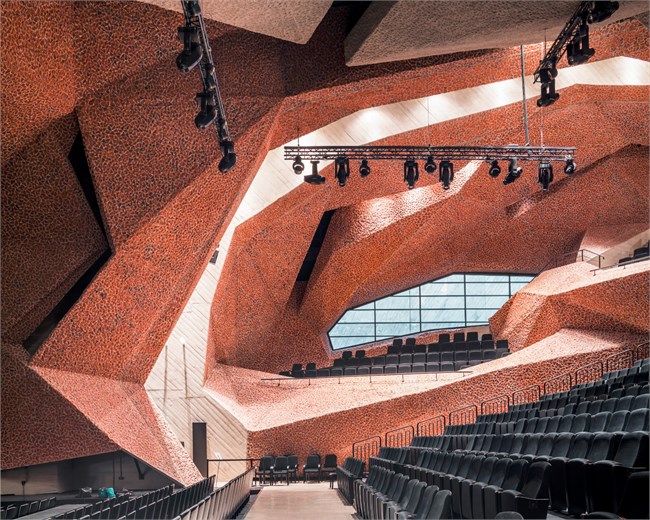
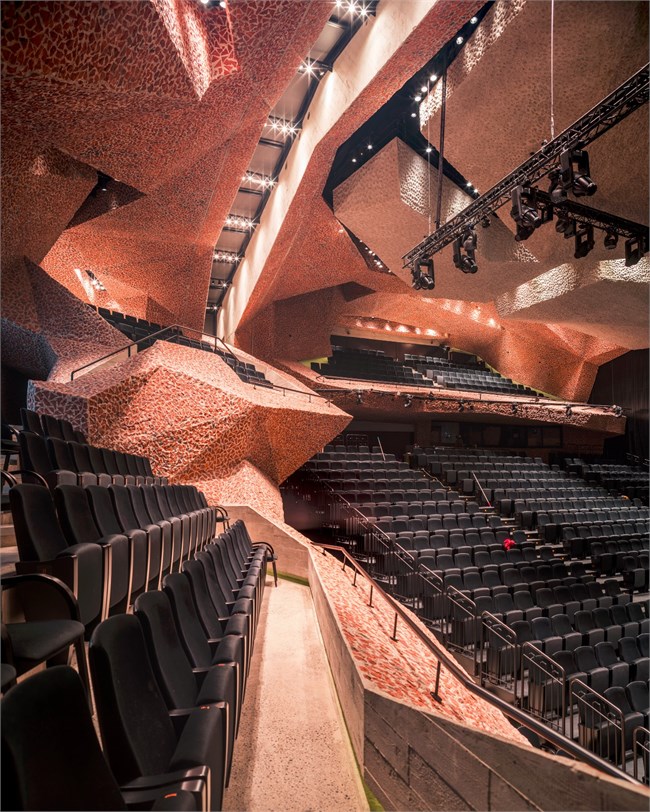
The picado (chooping) is all over. It is an innovative technique, based on an original idea by Fernando Menis, consisting of mixing concrete with other materials and break i aftrwards. In addition to achieving a strong expression, the picado helps achieving excellent acoustics. The first time Menis used the picado, was has for Magma Art and Congress (Tenerife, Canary Islands, 2005). This new technique has been certified by the Institute of Building Research from Spain and Poland, respectively.
通过将混凝土与其它材料混合,并在浇筑后分离,建筑墙面产生了一种特殊的纹理。这种由Fernando Menis独创的技术名为picado,表皮在带来强烈视觉冲击的同时,也有助于提升建筑的隔音效果。Picado作为原创的技术手段,分别在西班牙和波兰获得了建筑研究部门的专利认证。
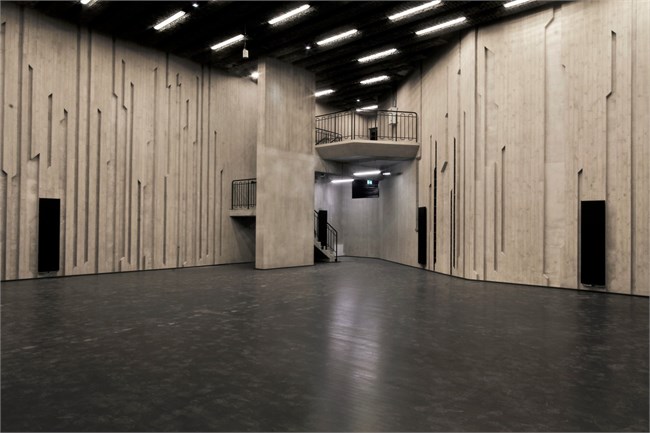
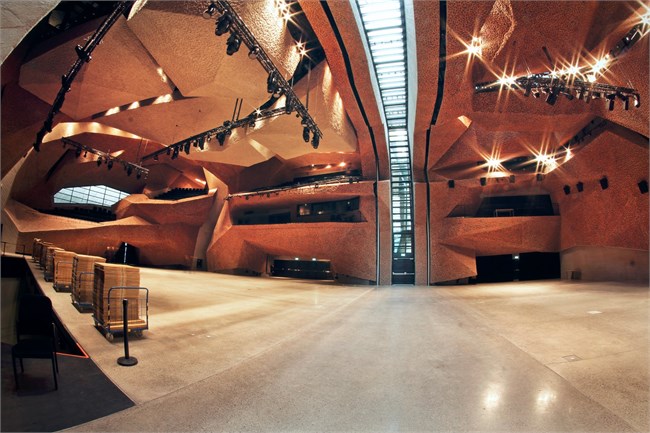
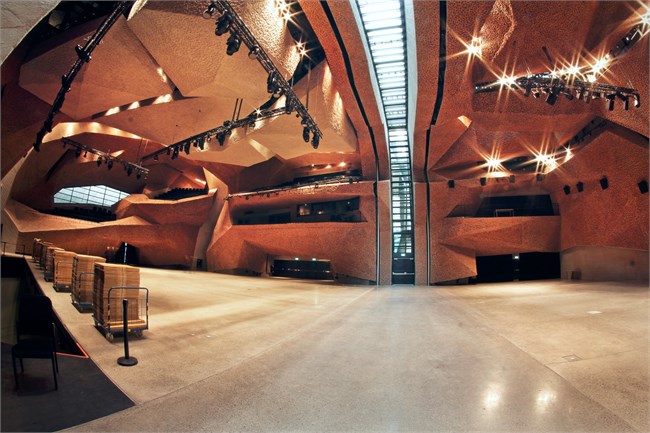
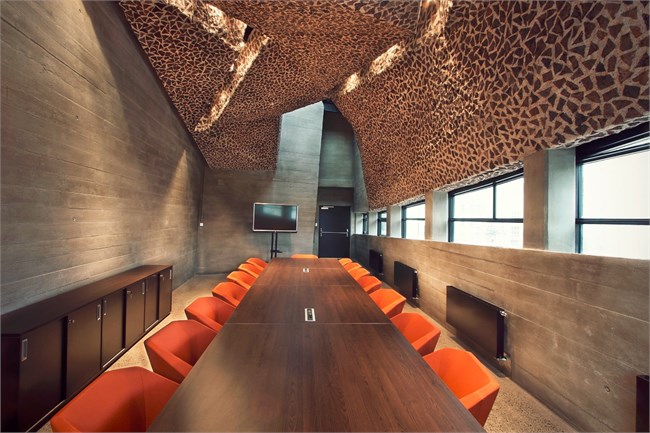
立面图/剖面图
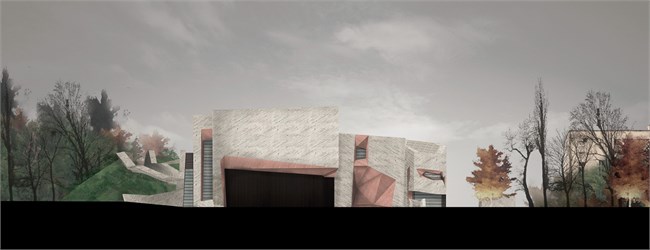
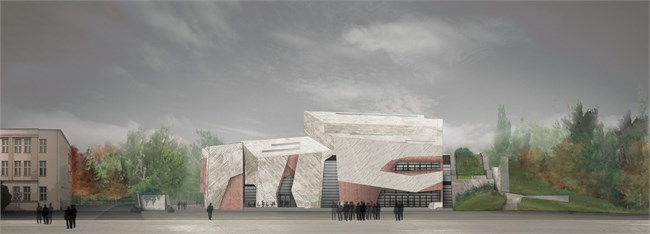
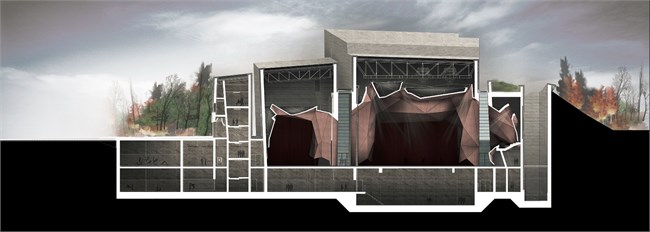
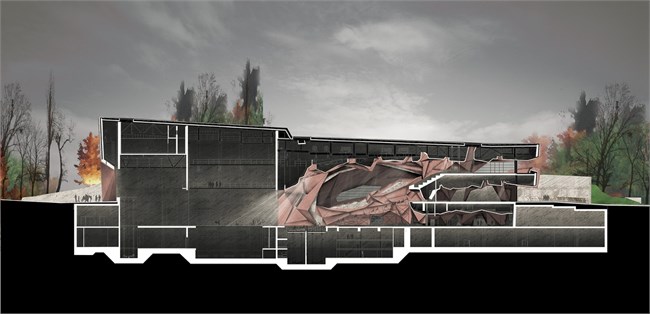
项目地:托伦, 波兰
完成时间:2015
项目类别:文化, 演奏厅
占地面积:46,971平方米
建设面积:21,837平方米
总造价:51,025,731欧元
建筑材料:钢筋混凝土
主材:混凝土、红砖
建筑设计师:Fernando Meni
参与设计师:Karolina Mysiak, Jaume Cassanyer, Javier Espílez
舞台起草联合设计师:: José Antonio Franco (Martínez Segovia y asociados) for structure; José Luis Tamayo for stage equipment, Pedro Cerdá for acoustics.
波兰团队: Jacek Lenart (STUDIO A4 Spółka Projektowa z o.o.) Supervising Architect; Tomasz Pulajew (FORT POLSKA Sp. z o.o. ) for structure; Pedro Cerdá for acoustics
摄影师:Jakub Certowicz、Malgorzata Replinska (courtesy CKK Jordanki& author)
