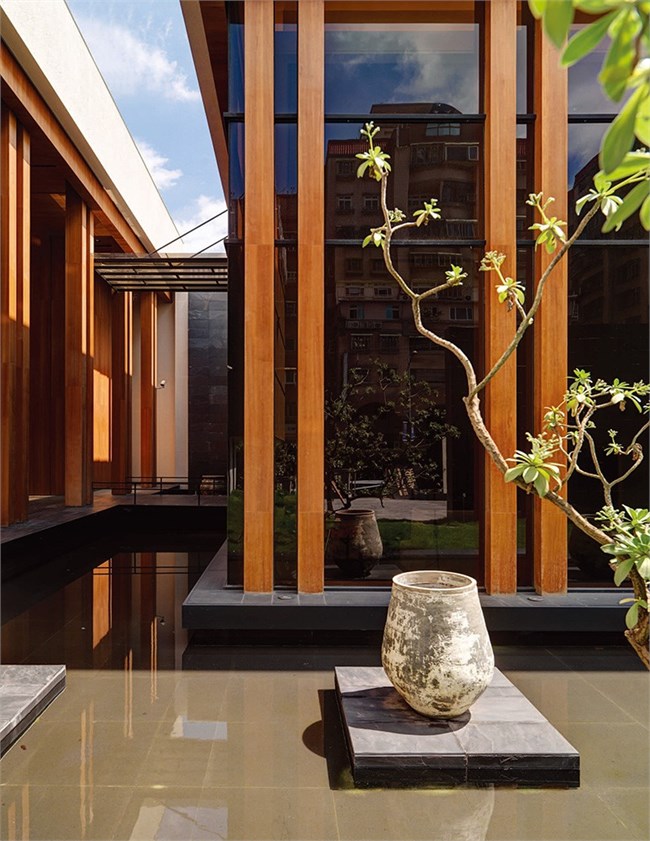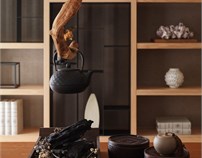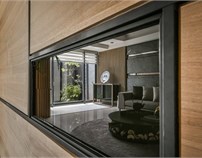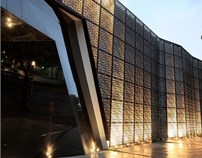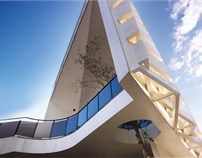彌合之境-榮獲德國iF設計獎
疾行的節奏,至此都和緩,
四方縈繞的池水、風雅的古舊陶甕,點映於實木與天然石共構的建築主體,
量體大而蓄涵,接引方直而生動的內外線條,材料應著空間展露其裸生的不偽然質地
如詩詞之襯字,揚抑語氣,眺凝意境;
方寸庭院裡的疏朗的木枝,則彷彿憑助了量體的立直端穩,
自迴廊進門之際,傾聽便有近處城市煙塵冉冉退隱於時空,那微細音響。
Every bustling and rushed schedules will be brought to a gentle pace in this realm.
Surrounded by serene pools and streams on four sides, the architectural features are decorated by elegant antique ceramic urns, trees, and natural stone.
The word complementary has been fully realized in this realm of visual poetry.
The courtyard and its trees are given a sense of gravity with the geometric edges of the central architectural construct.
Upon entering the corridor, the background urban noises and smells give way to faint murmurs as we enter another time and space.
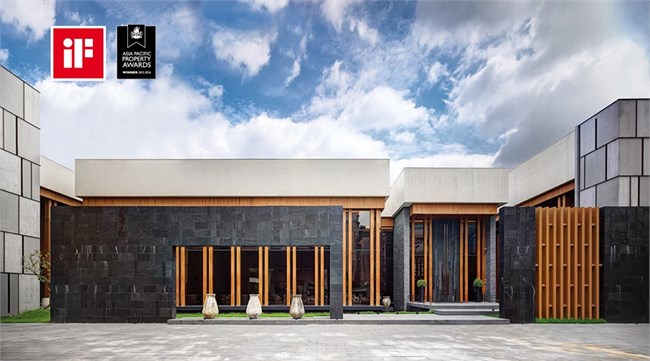
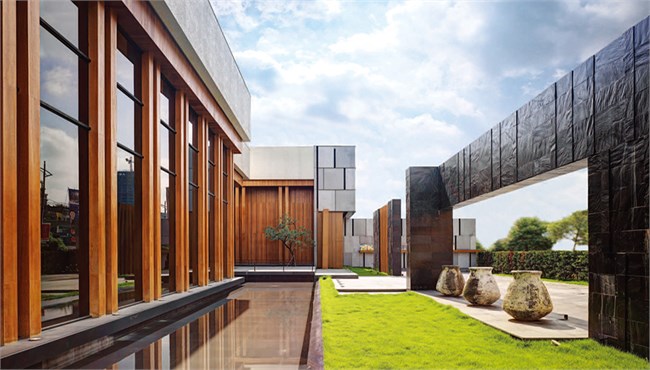
木、石等自然元素,透過大面積落地窗毫無窒礙的引入室內,空間的配置朝橫軸拉展,自有舒張之意氣;中介的廊道兩側,接待櫃台與洽談區域隔著黑石勾邊的木質地坪板材互應排鋪,主空間右側,可經由戶外沿廊曲徑通往視聽放映室與模型展示空間,左側則鄰接三間樣品屋。整體室內空間的布局及動線依使用機能作出明確分劃:廳堂、迴廊、院落、邊間,再現古典大家宅邸的行走經驗;置中、轉緩、明快的空間格局,取樣自現代設計的收弛有度。
Wood, stone and other natural elements are brought indoors through large French windows. Spatial arrangements extend horizontally, giving visitors a sense of relaxing width. Both sides of the connecting corridors, the reception counter and reception areas are compartmentalized with inter-crossed wooden flooring and panels lined with dark stone. The right side of the main exhibit can be accessed through the outdoors corridor that also leads to the AV display room and model exhibit gallery. Three model houses are linked at the left side. The entire spatial arrangement and movement lines of the indoor space have been distinctively compartmentalized, with the main hall, corridors and side rooms recreating the walking experience found only in classical manors. The moderate, gentle, and dynamic spatial elements have been inspired by the flexibility of modern design features.
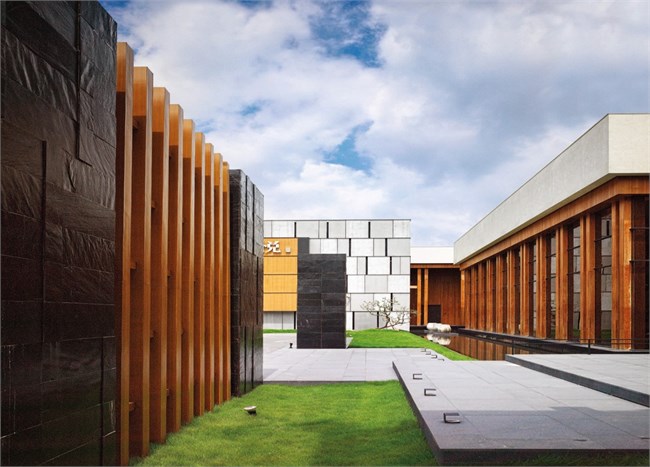
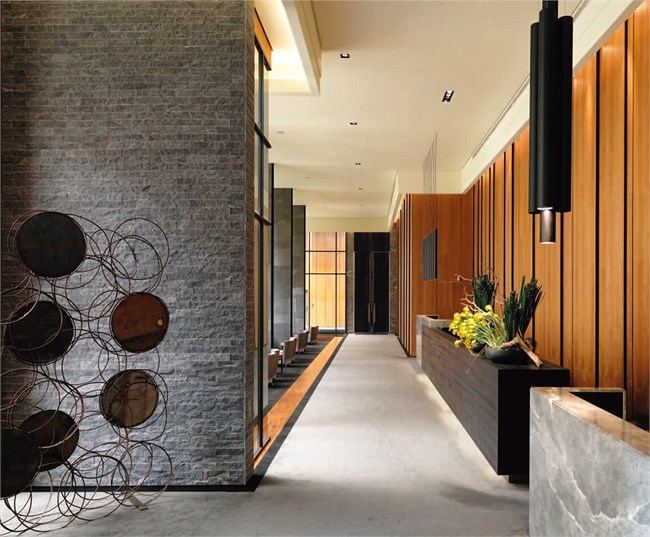
接待櫃台延續大廳廊道地坪以異素材拼接的立體設計,石與木拼接的縱長塊體,淺深色度、異質紋理,宛若山林背景之中,雲霧流瀉;其實際效用則在於隱晦且優雅的暗示出主控櫃台區位。四座石板牆作為個別洽談區的隔分屏幕,精心量製的厚度恰可嵌入平板螢幕,深色木桌、淡灰沙發絕無奢華高調,而是在望向窗邊由交織鐵件所框畫的水景與碧景。
The reception counter is a three-dimensional extension of the flooring of the main hall corridors, composed of a different yet perfectly complementary material. An extended mass of arrayed stone and wood facings with contrasted tones and textures paints a canvas of billowing clouds across mountains and forests. The design objective is to provide a subtle and elegant focus to the main reception area. Four stone-faced walls with carefully optimized thicknesses are used to partition the discussion areas. Dark wooden tables and pale ash sofas provide a most luxurious experience.
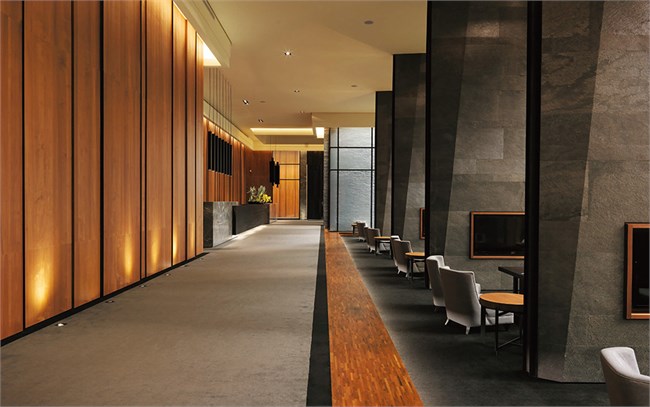
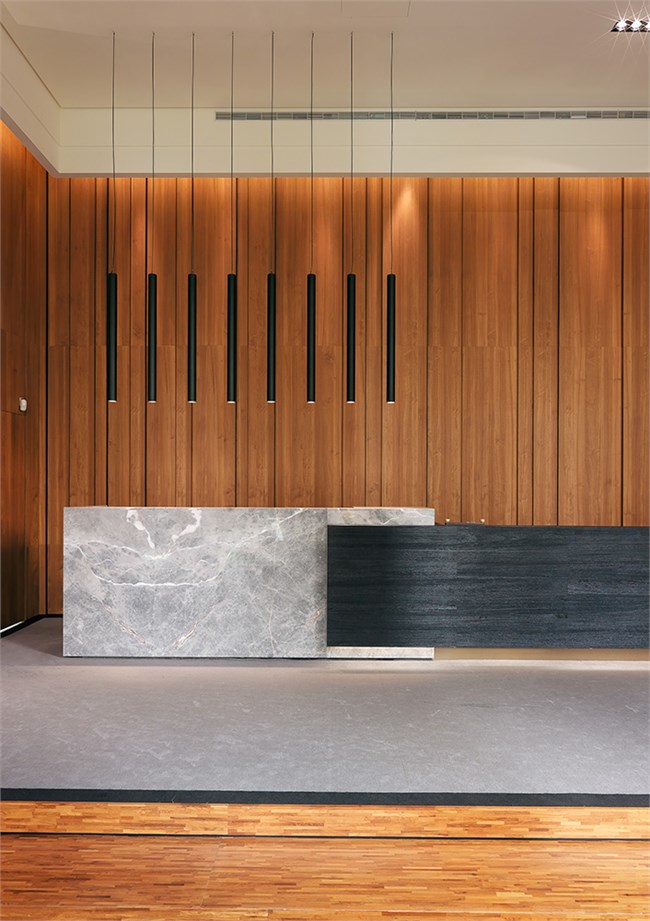
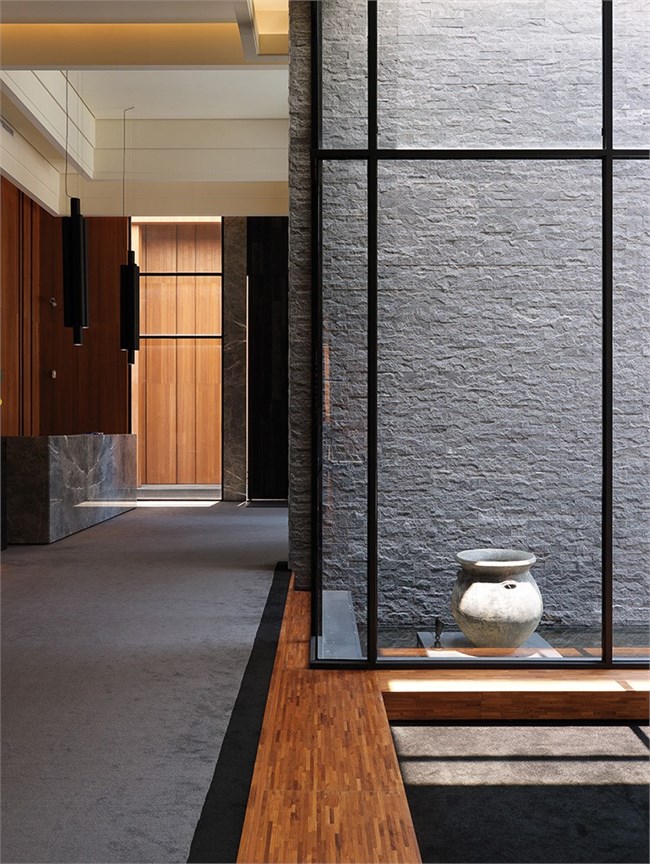
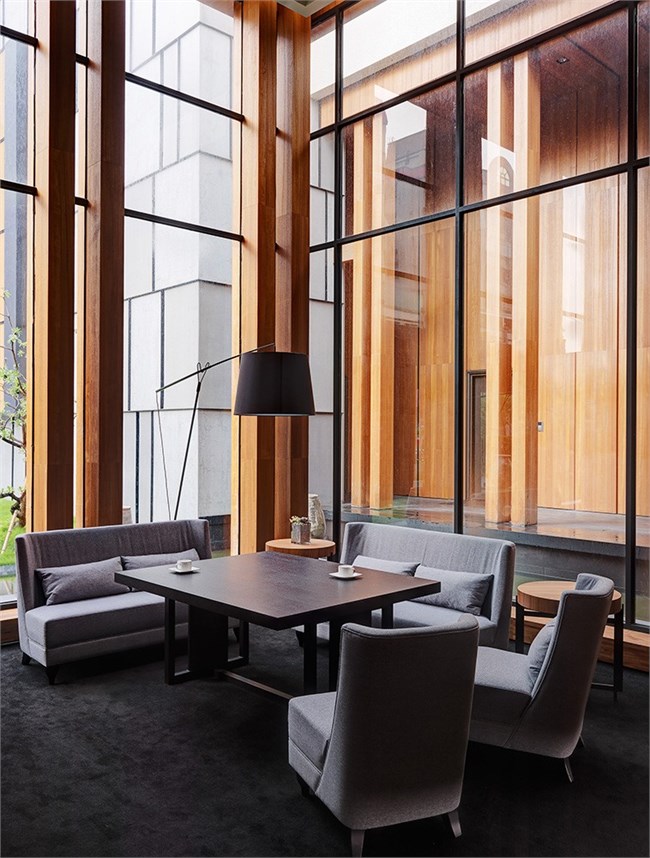
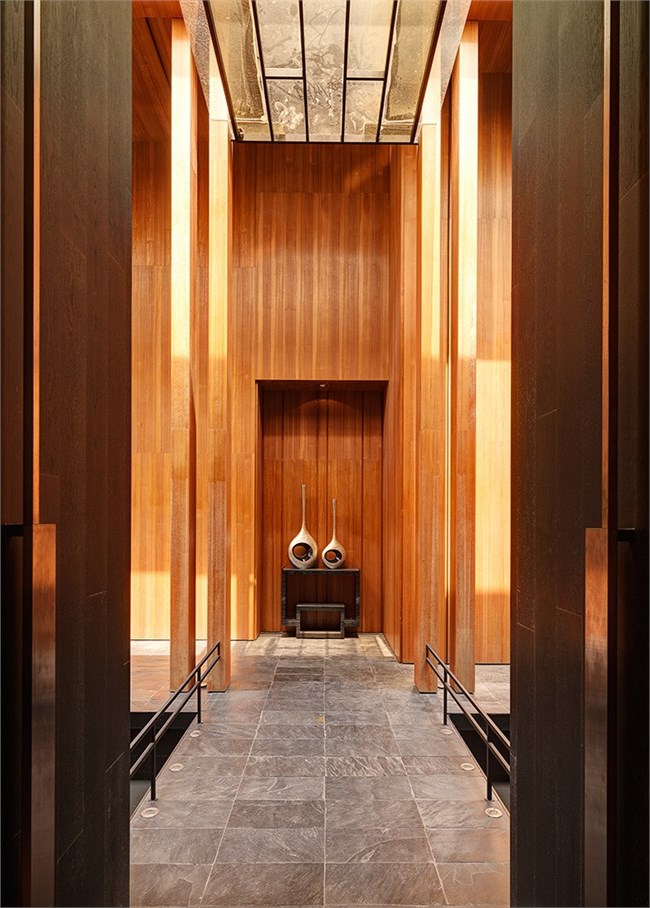
彼時,隨同心境,自身、外物亦不再截然有別,如同這座側居高樓群落一隅的水榭亭閣,悠然隱於市。
One can look outside the window to admire the interwoven iron railings outside the walls and the emerald waterscape it borders and realize that the individual and the surroundings are no longer separate, but are melded as one as we become part of this terraced pavilion hidden away in a corner of the concrete jungle.
