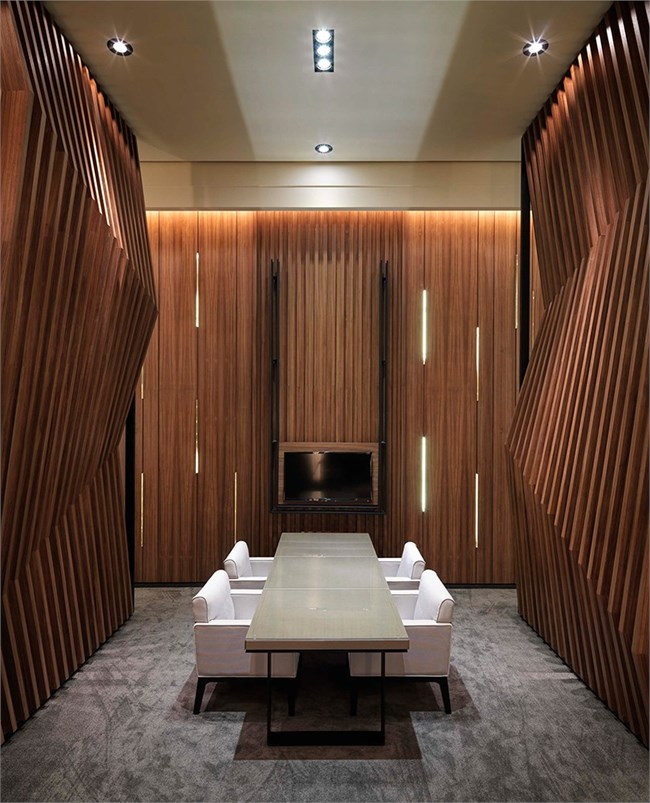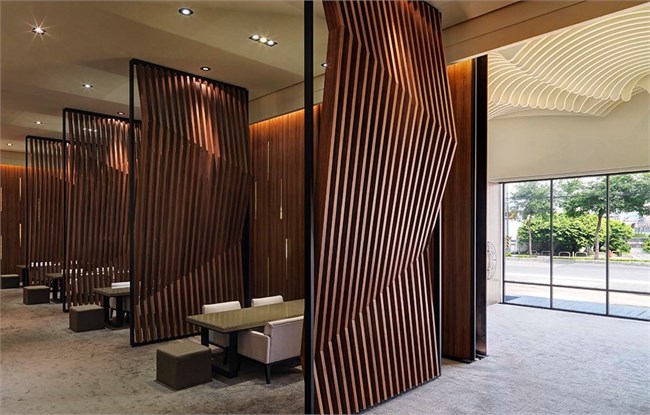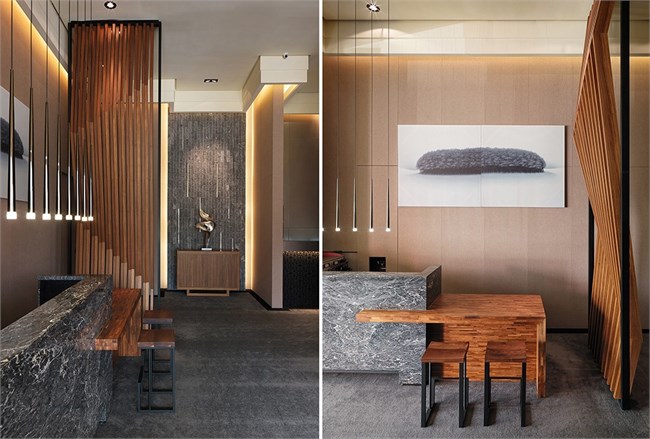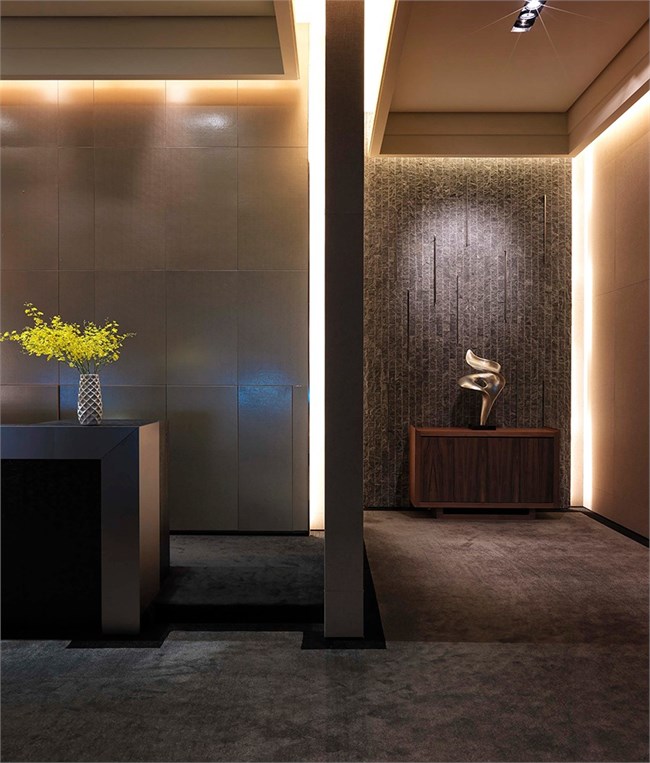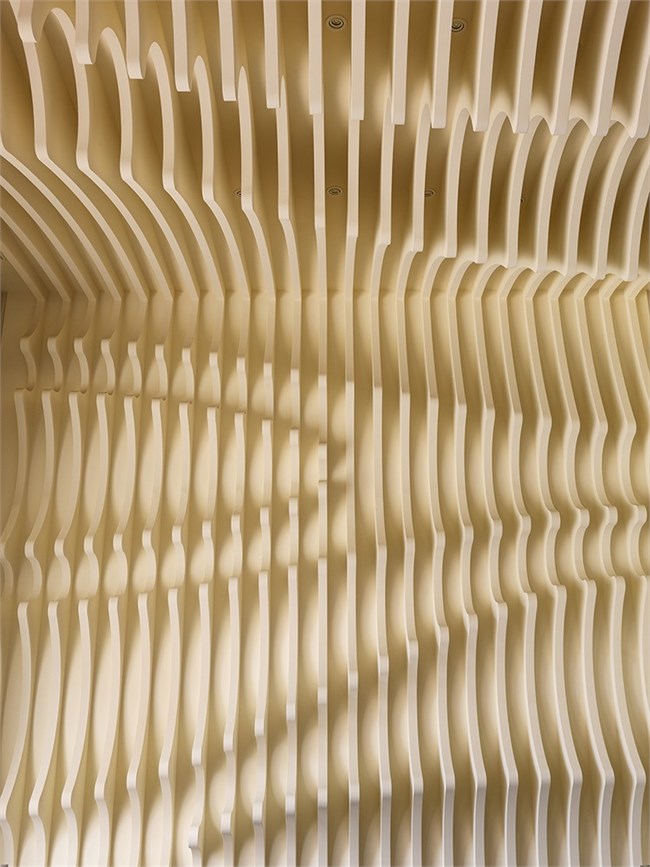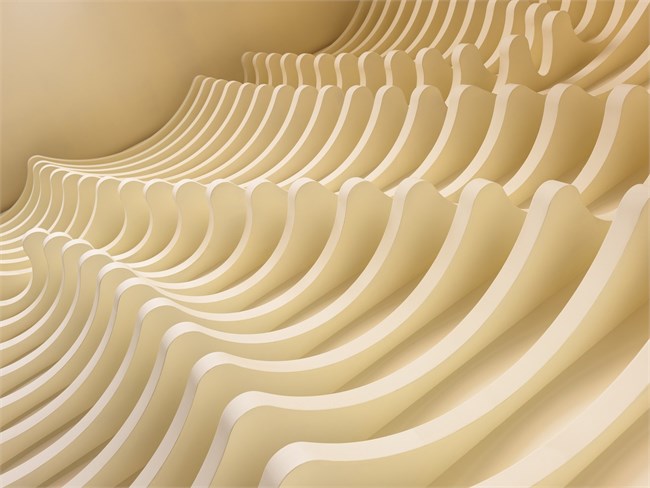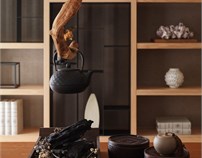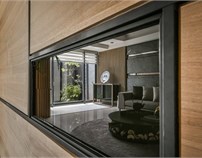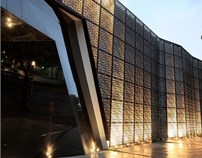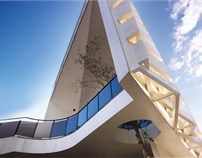空間修辭-榮獲香港APIDA設計獎
對於物質樣態的思索,設計作為落實,成為此案所欲創造的「空間修辭」;入門處,多維度天花板延伸至側邊板牆,堆疊與流動,如雲氣濡染石牆,色彩、質感的映比,自成音律,韻意,生動有序。接待中心,亦是人們對於另ㄧ種空間的仰望,一個場域,用充滿變調性的轉折去詮釋,拉提,迴旋,如莞爾輕盈,如身置異境,逐物而顯的空間微細語彙。
As an exploration into the forms of substance, the design was critical to realizing the "Rhetoric of Space" that the project sought to create. The ceiling of the lobby extends to the overlapping and flowing wall panels, giving the stone wall a cloud-wreathed effect. The contrast of colors and texture give rise to their own secret rhythms.
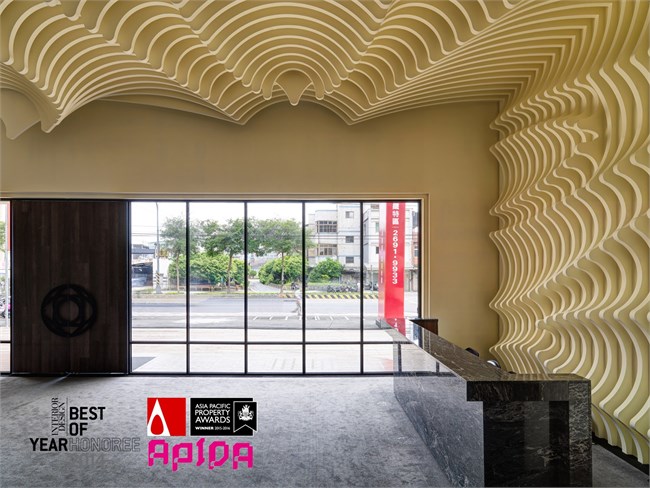
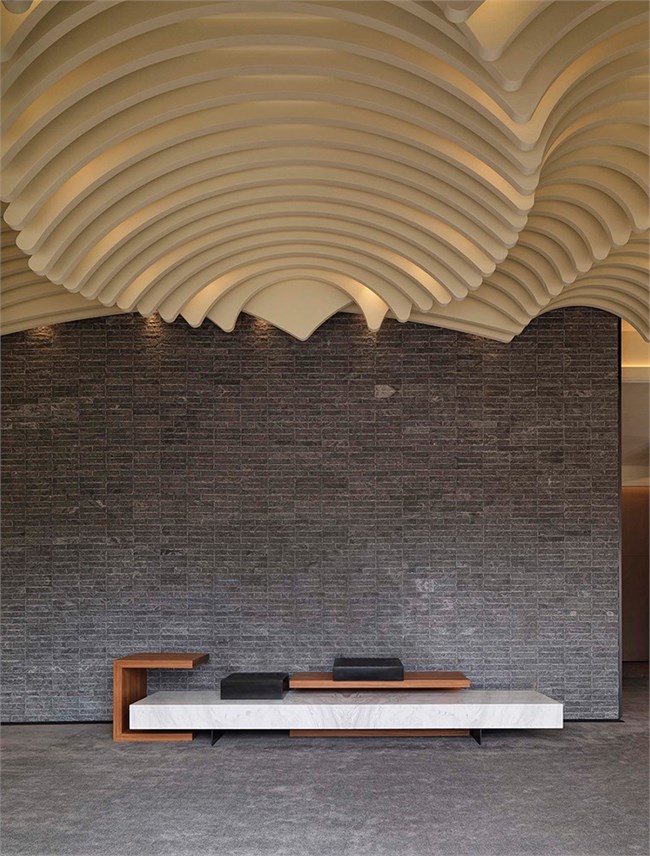
入內,可見片狀切割,後堆疊的手法延續至大廳與接待室木作牆體,夾空間而行,簇擁人們的近身觸覺,以感官的方式敘述空間。每一塊排序間隔,特意留空,以引微光,輔以間接照明,溫煦安寧的空間感,迭抑緩緩而出。隔屏介面的木條彎折做出3D效果—空間修辭,創造層次,亦展示了設計元素種種可能。
Inside, gaps were deliberately left in the wooden walls to introduce silvers of light that complement the indirect lighting, forming a warm and serene space. The timber strips of the partition were curved to create a 3D effect as well. The rhetoric of space created layers upon layers that expressed the many possibilities of design.
