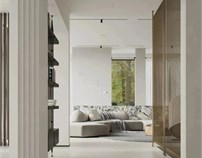自然与艺术之美,简约又高级
SIMPLICITY,IT IS A WAY OF LIFE
简约
是一种生活方式
-
▲建筑与周围环境-概念图
"是看透事物本质而追求内涵的美,
也是人生哲学,价值观及世界观."
"It is the beauty of connotation by seeing
through the essence of things and pursuing them It is also
a philosophy of life, its values and a world view. "
INSIDE AND OUTSIDE
内与外
-
▲内空间光影-概念图
“采菊东篱下,悠然见南山。
山气日夕佳,飞鸟相与还。”
一 一 诗人:陶渊明
树影婆娑,鸟语花香。
雾气峰间缭绕,蝉鸣声声。
建筑融合到自然之中
消除建筑的硬然感
打破空间边界.
The integration of architecture into nature
eliminatesthe sense of hardness of architecture
Get through the spatial boundary.
充分融合内外空间
借室外一年四季变化的景色
充分体验时间与人生.
Fully integrate the internal and external space,
by the outdoor scenery changes throughoutthe year
Fully experience the time and life.
TECHNOLOGY AND ART
技与艺
-
▲内外关系-打破边界-概念图
空间采用简约及一定解构手法
重点是留白为艺术品留有主够背景.
The space uses contracted and certain deconstruction,
the focus of the technique is blank Keep
enough background for the art.
大量艺术品的融入
提升了空间的美学气质
我们希望营造的是整体概念.
The integration of a large number of artworks
has enhanced the aesthetic temperament of
the space What we want to create
is the holistic concept.
业主是一对海归
具有高度审美性
The owner is a pair of overseas returnees,
with a highly aesthetic
在平面布局上
分开前幢与后幢
Separate the front and
rear buildings in the layout
前幢采用灵活
自由的布局方式
The front building adopts
flexible and free layout
非对称式手法
后幢结合绍兴文化
The asymmetrical approach
unites Shaoxing culture
突出仪式感
满足接待作用
Highlight the sense of ceremony
to meet the reception role
每件物品,每个空间
都能与人,环境产生联系
Every object and space has a connection
to the human environment
当然人做为空间最重要的主角
重点是突出人在空间产生的气韵.
Of course, as the most important protagonist
of space focus is to highlight the people
in space generated charm.
01
FRONT BUILDING-RENDERING
前幢-效果图
▲过道-效果图
▲客厅-效果图
▲休闲区-效果图
▲局部-效果图
▲主卧-效果图
▲房间①-效果图
▲房间②-效果图
02
BACK BUILDING-RENDERINGS
后幢-效果图
▲餐厅-效果图
▲局部-效果图
▲茶区-效果图
▲厨房-效果图
03
ANALYSIS DIAGRAM
分析图
一层平面方案图 First floor plan
二层平面方案图 Plan of the second floor
平面索引图 A planar index graph
项目名称:绍兴
Project name: Shaoxing
项目地址:绍兴Project address: shaoxing, China 项目进程:在建Project Progress: Under construction
项目面积:650 M²Project area: 650 M squared
设计时间:2022年7月
Design time: July 2022
室内设计机构:LDY DESIGN | 赤成国际 Interior DESIGN agency: LDY DESIGN international




