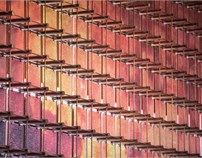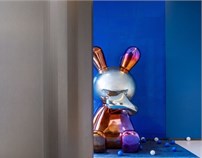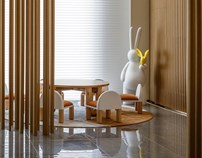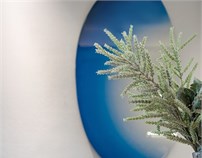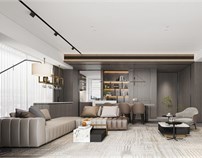生活在别处,晚霞伴归途
01
生活在别处
晚霞伴归途
There's more to life than that
The sunset glow illuminates the way home
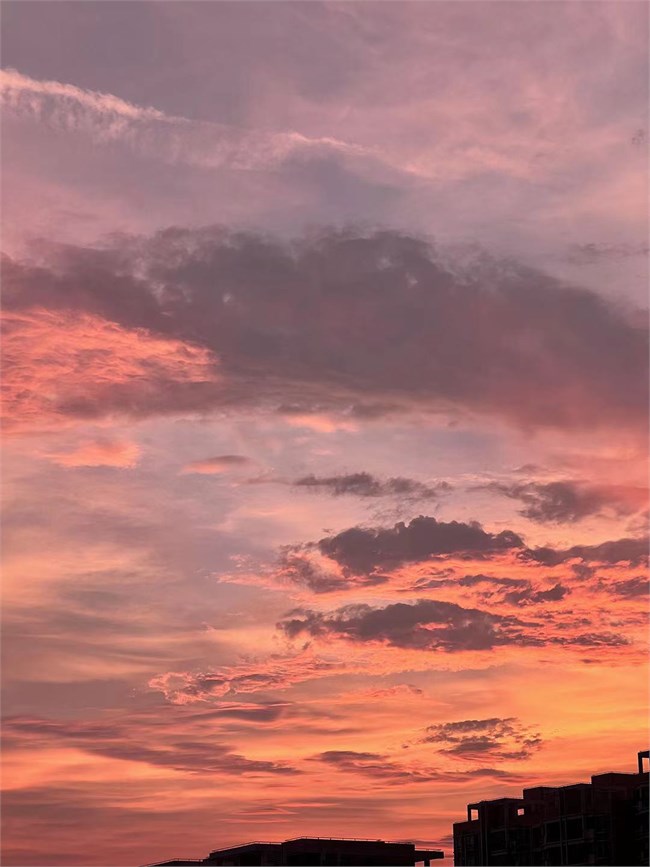
当我们结束一天的奋斗,看向窗外的远处。
此时,黄昏的阳光把所有都渲染,
那是晚霞照耀着归途。
于是,我们用一路上的晚霞治愈了一整天的忙碌,
耳边,响起许巍的那首
——《旅行》
阵阵晚风吹动着松涛
吹响这风铃声如天籁
站在这城市的寂静处
让一切喧嚣走远
只有青山藏在白云间
蝴蝶自由穿行在清涧
看那晚霞盛开在天边
有一群向西归鸟
谁画出这天地
又画下我和你
让我们的世界绚丽多彩
......
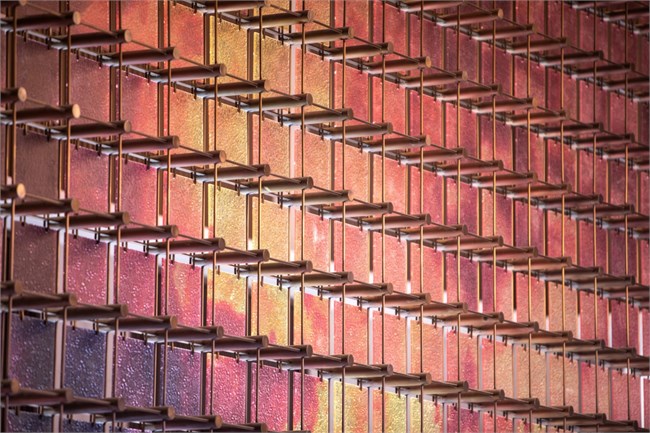
02
设计手稿
Design of the manuscript
◎ 一层沙盘区
One layer sand table area

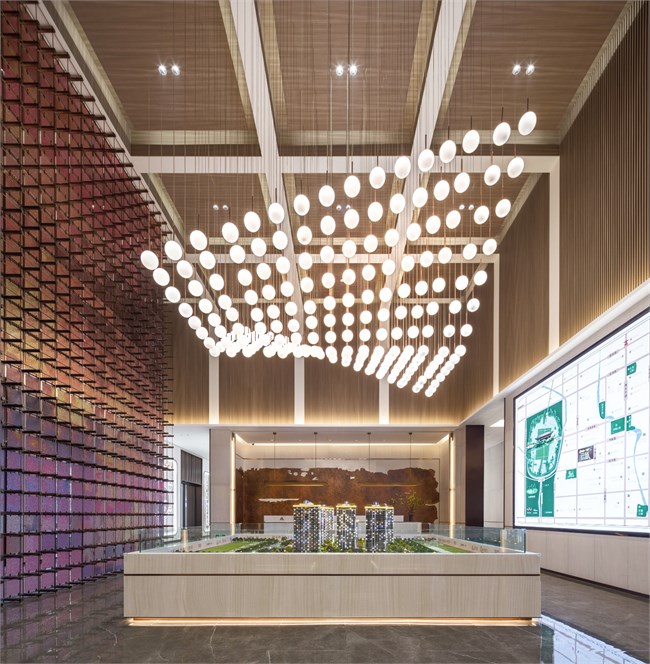
◎ 一层水吧区
First floor water bar area
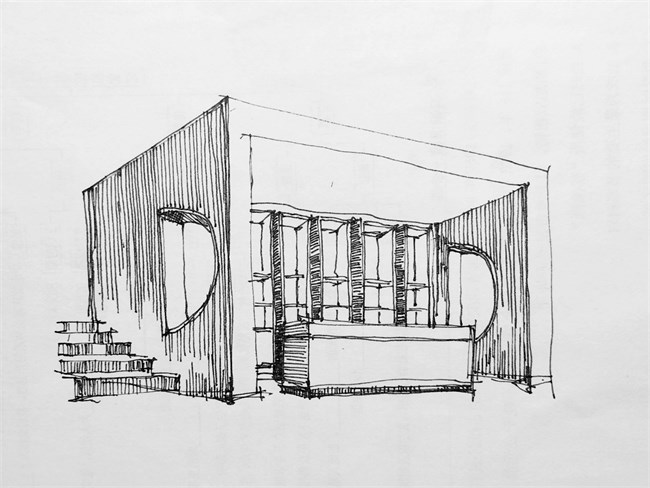
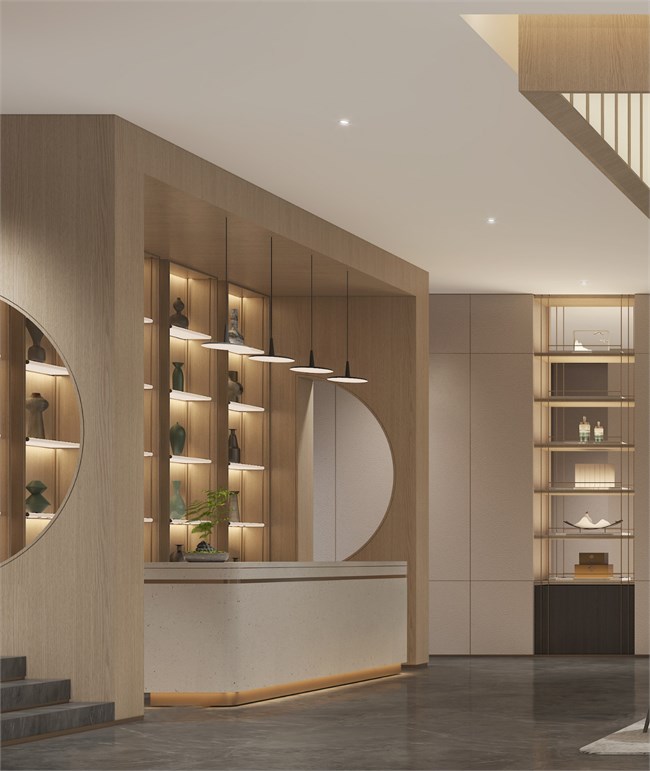
◎ 负一层中庭
Minus one floor atrium
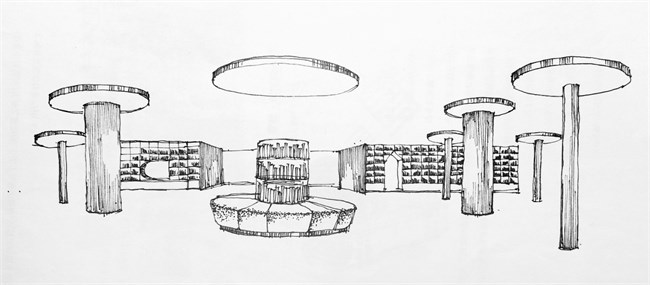
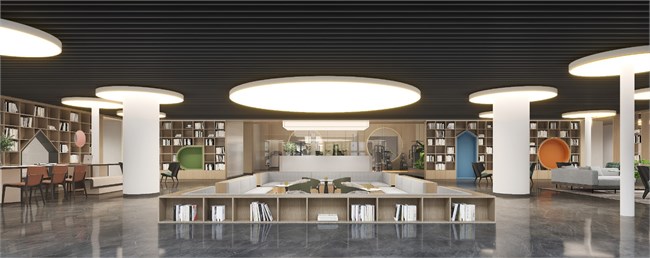
03
概念分析
Concep analysis

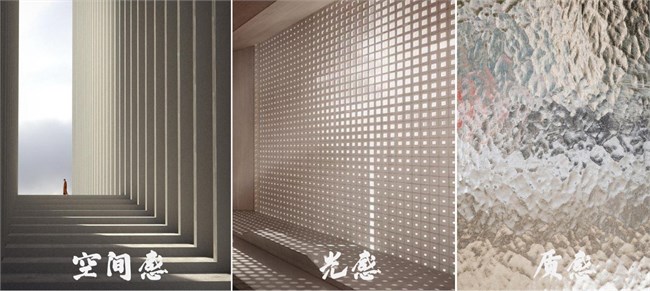
晚霞具有某种诗意的隐喻,让美不止于表面,更成为每个人归途的方向。
Sunset glow has some kind of poetic metaphor, so that beauty is more than the surface, but also become the direction of everyone's return.
◎ 关于项目定位
About Project Positioning
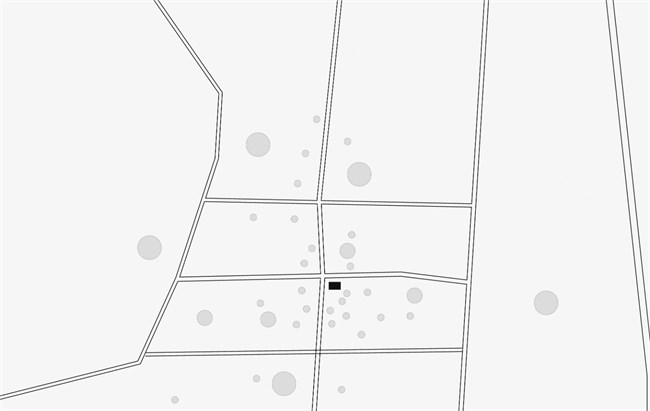
项目前期作为销售中心,后期为小区的会客厅。通过空间规划,满足前期的销售功能,同时满足后期会客厅的功能。在快节奏的都市,会客厅可为社交的重要载体,也支撑着社区生活的便捷性与归属感。
The project is used as the sales center in the early stage and the meeting room of the community in the late stage. Through space planning, it can meet the sales function in the early stage and the function of the meeting room in the later stage. In a fast-paced city, the living room can be an important carrier for social interaction and support the convenience and sense of belonging of community life.
04
平面布局
Plane layout diagram
◎ 一层
A layer of
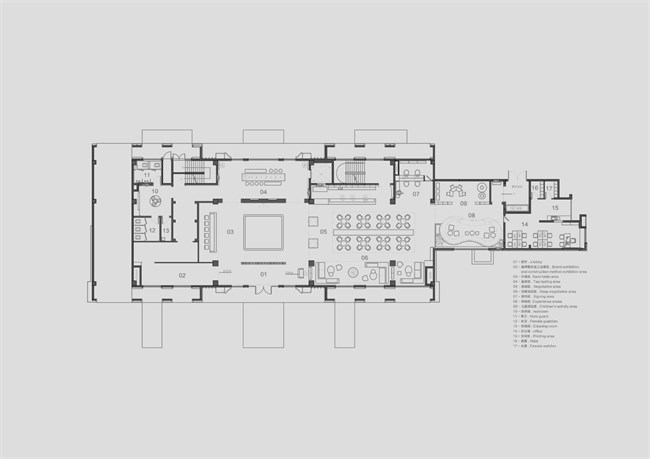
◎ 负一层
One negative layer
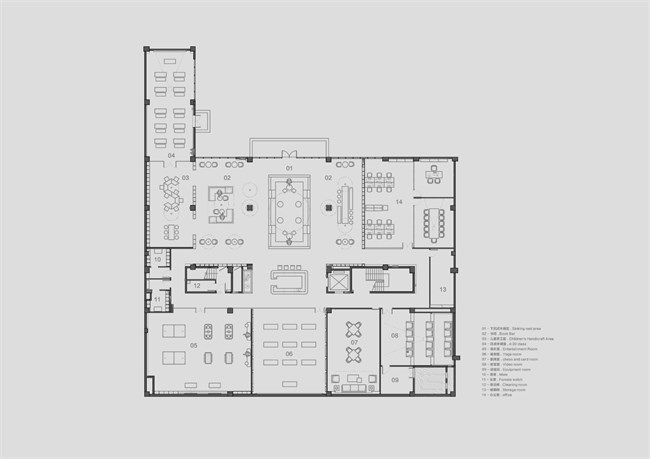
◎ 关于空间布局
About space layout
整体建筑形态为一字型,空间布局借用了中式建筑的形式:前厅、游廊、桥厅、中堂、正厅及花园,将空间进行功能划分。在参观动线的做了回字型的形式,让顾客在参观的时候打造一步一景的视觉效果。
The overall building form is a font, and the space layout borrows the form of Chinese architecture: ante-hall, verandah, bridge hall, atrium, atrium and garden, dividing the space into functions. In the visiting line to do back to the form of font, so that customers in the visit to create a step by step visual effect.
05
项目实景图
Project actual view
◎ 关于空间意境
About the artistic conception of Space

初见“云筑”,感其威仪、云端之态。庄重的新汉风风格外观设计,足窥其文化美学底蕴。采用金属和艺术玻璃两种不同质地的材质,打造前厅格栅,如晚霞腾涌,行云流水,“云筑”之寓,跃然纸上。
Seeing "cloud building" for the first time, I feel its prestige and state of cloud. Solemn new Han style appearance design, full glimpse of its cultural aesthetic heritage. Two different materials of metal and art glass are used to create the vestibule grille, which is like the ascendant of sunset clouds, flowing clouds, and the apartment of "cloud building" appears on the paper.
◎ 一层
A layer of
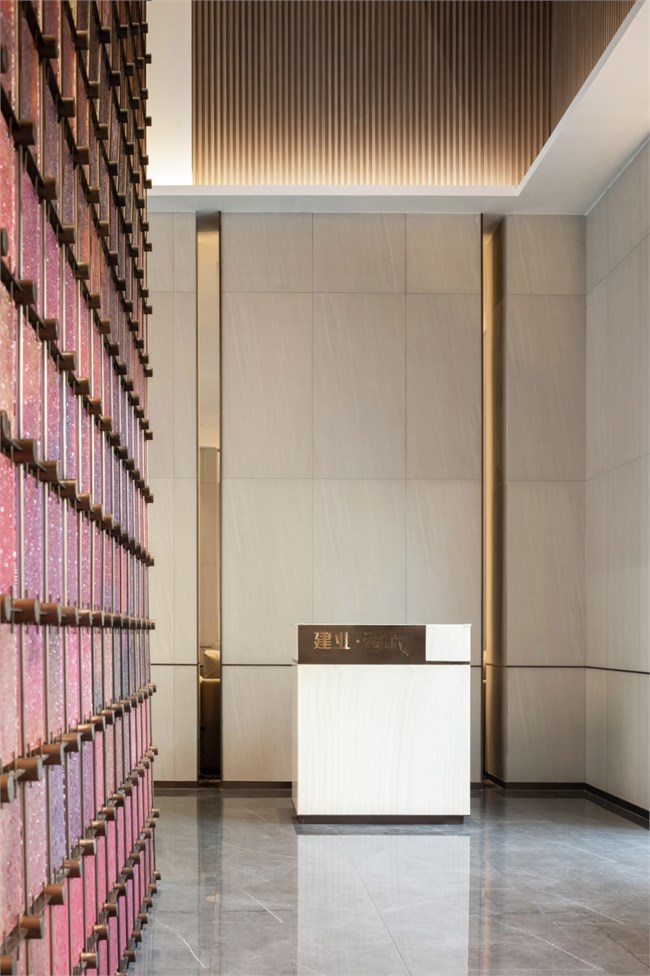
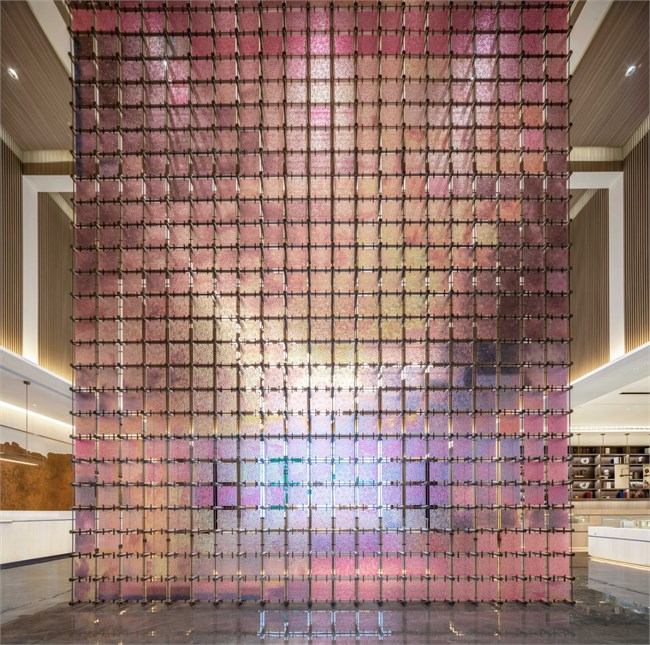
透过云腾格栅,时空画卷扑面而来。庄严的铜器经过时间的沉淀,让汉朝礼乐穿越千年。
Through the cloud Teng grid, the space-time picture of the face. The solemn bronze ware has been deposited over time, making the rites and music of Han Dynasty go through thousands of years.

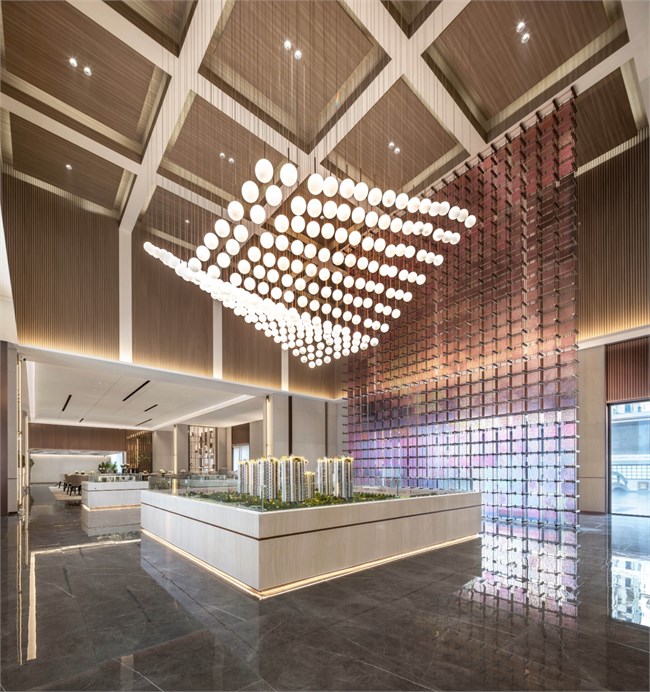
桌前一盆绿景,像是从铜画中跳脱而来。矩阵组合的点点灯光,似跳动的乐符。汉与今,古与新,盛赞时空之美。
A basin of green scenery on the table seemed to jump out of a copper painting. Matrix combination of dots of light, like dancing musical notation. Han and today, ancient and new, praised the beauty of time and space.

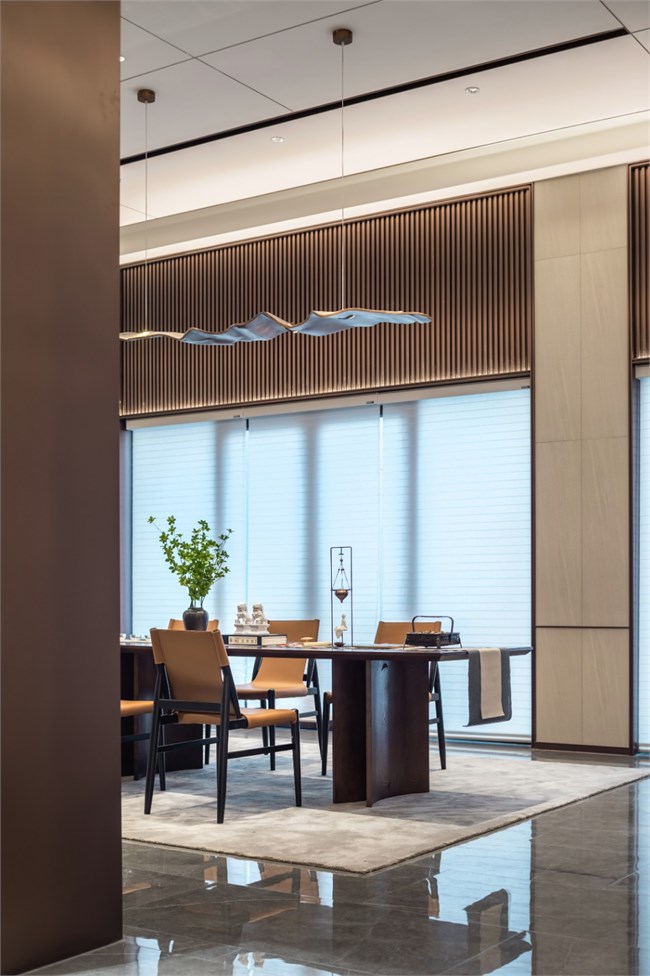
品茶区的设置,更是设计者用心之作。体验者们以茶论道,或畅想未来生活,或品味人生感悟。
The setting of the tea tasting area is designed by the designer. Experiencers talk about tea, or imagine the future life, or taste life perception.
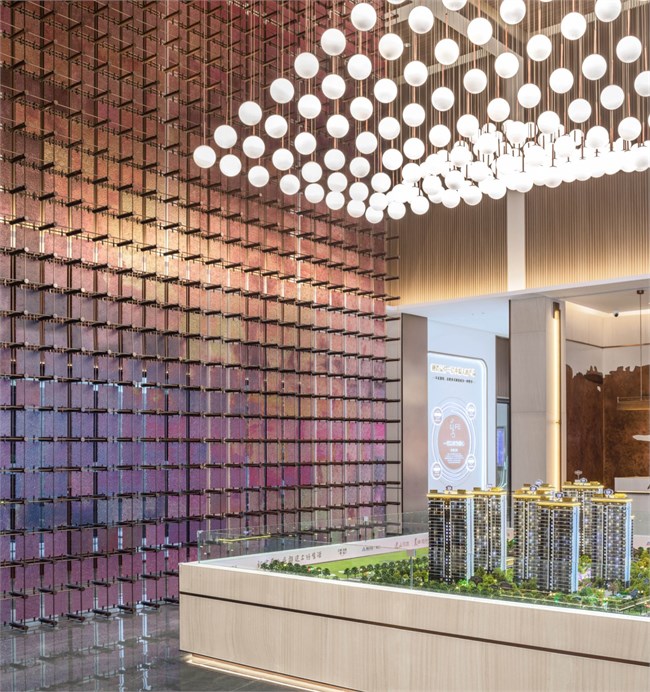
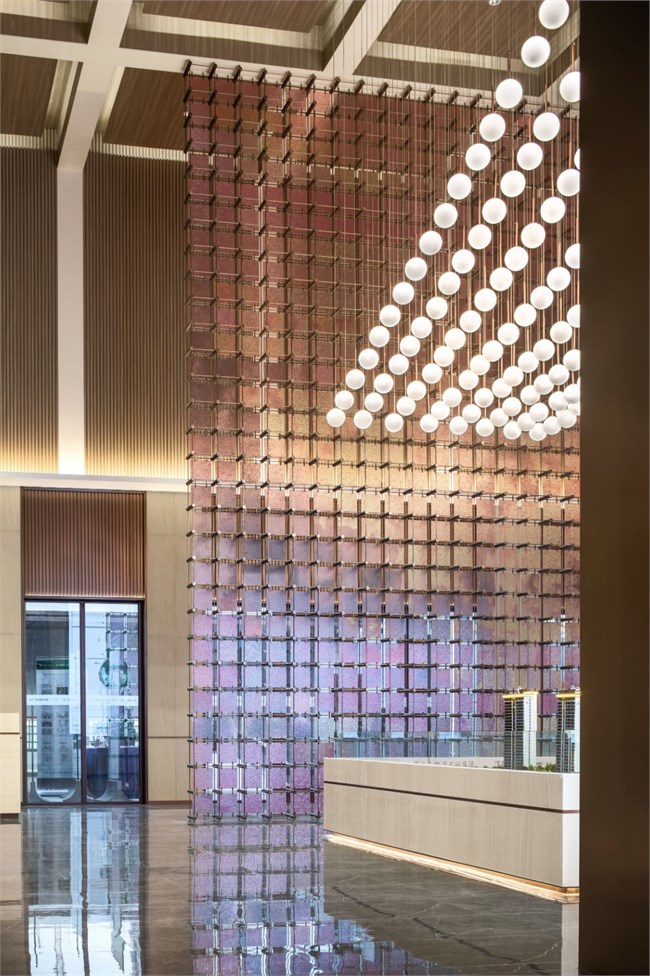
正因有光的介入,明确而清晰的界限被柔和的光影所替代。视觉所能触及的温暖,让事物看似“连在了一起”,边界柔和而模糊,让人心情放松。
Because of the intervention of light, clear and clear boundaries are replaced by soft shadows. The warmth that can be touched by vision makes things seem "connected together", the boundary is soft and fuzzy, which makes people relaxed.

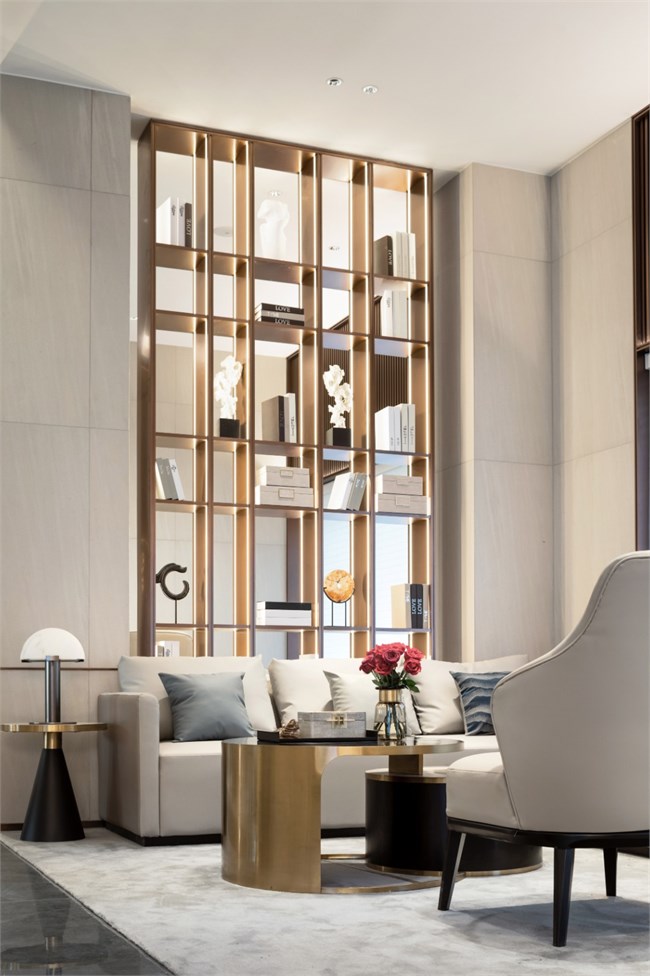
别具一格的下沉式体验区,让人对未来高品质生活升有一丝敬仰之心。腹有诗书气质华,传承古人,勇于创新。
The unique sunken experience area allows people to have a little respect for the future high quality life. Belly poetry book temperament China, inheritance of the ancients, the courage to innovate.
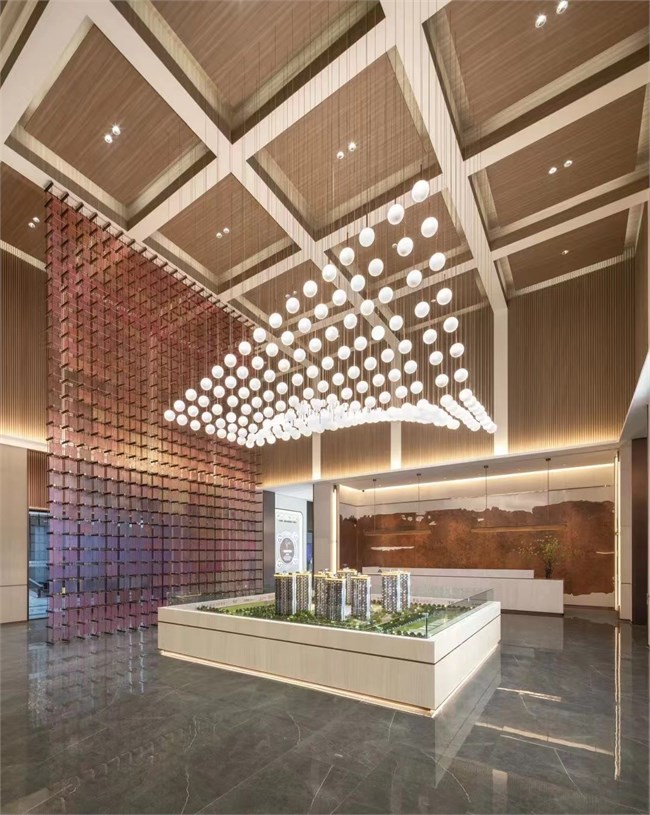
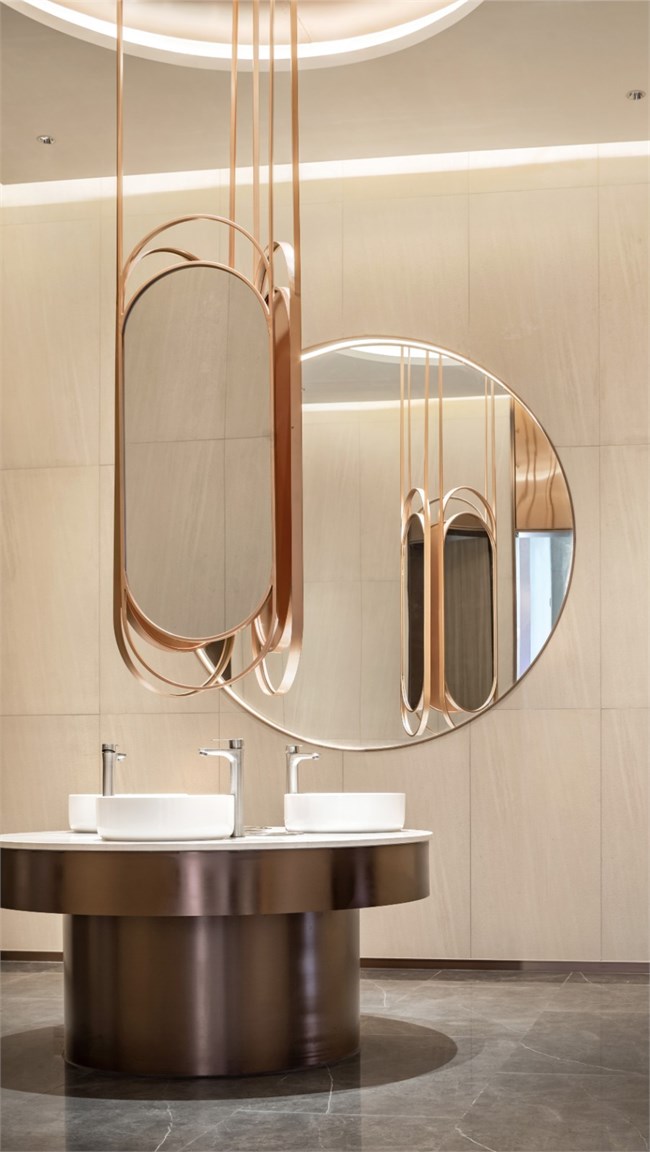
◎ 负一层
One negative layer
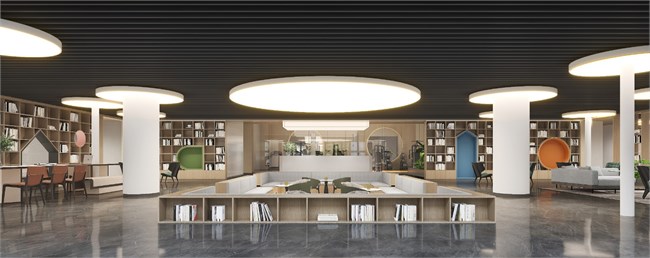

在负一层休息区的位置特意为孩子打造了一个儿童手工区。这里有丰富的色彩、变化的图形。手工课题让孩子们充分发挥天性,寓教于乐,感受家庭的幸福。
社区增设的独有四点半课堂教育,主题以简化汉式风格体现。长案长凳,国风字画,可以想像孩子们身着汉服,一个个“儒生们”枕典席文。少年若强,民族幸甚。
A children's craft area is specially created for children in the position of the rest area on the negative first floor. There are rich colors, changing shapes. The handicraft project allows the children to give full play to their nature, edutainment, and feel the happiness of the family.
The community added a unique 4:30 class education, the theme is reflected in simplified Chinese style. If the young are strong, the nation is blessed.

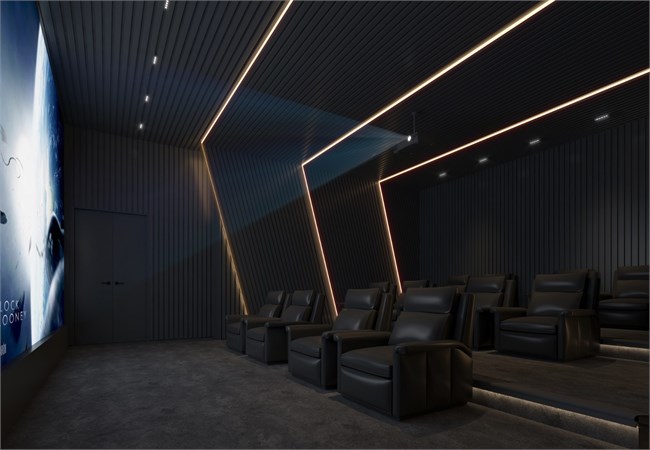
在这里,不出家门就可以享受到健身的快乐。一家人一起锻炼,更是在陪伴中感受生活的幸福。
星空顶的影音室,有没有很赞?和家人一起享受这浪漫的“夜晚”。有了舒适沙发椅的加持,让陪伴更久一点。
Here, you can enjoy the happiness of fitness without leaving your house. Exercise together as a family, but also feel the happiness of life in the company.
The AV room at the top of the starry night. Isn't it amazing? Enjoy this romantic "evening" with your family. With the support of comfortable sofa and chair, let the company a little longer.
◎ 关于材料应用
About material application
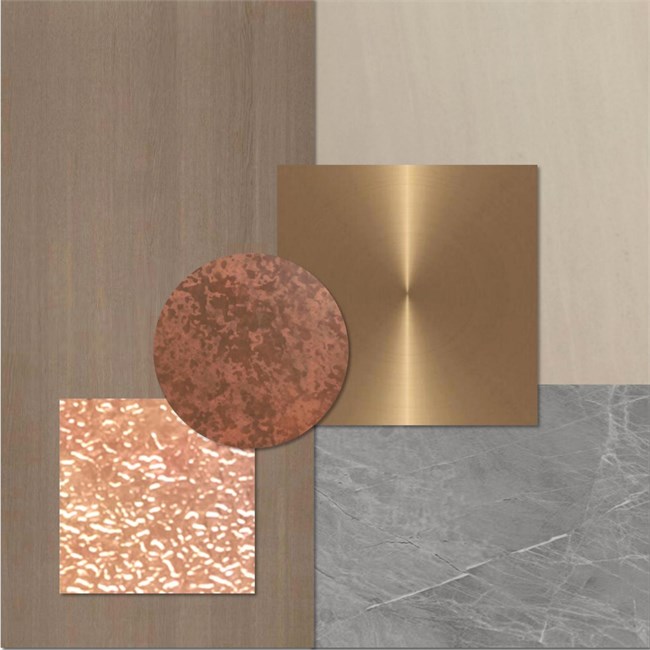
1. 作为后期成为永久性的会客厅,空间墙面采用仿石材瓷砖提升项目品质、耐用、易维护。
2. 前厅隔断采用艺术玻璃定制图案,图案采用云腾的效果,与项目案名相吻合。
3. 空间的木饰面都采用PVC贴膜,便于施工、成本低、环保型高。
1. As a permanent meeting room in the later period, the space wall adopts imitation stone tiles to improve the quality, durability and easy maintenance of the project.
2. The antecedent partition uses art glass custom pattern, the pattern uses the effect of cloud Teng, which is consistent with the project name.
3. The wood veneer of the space is made of PVC film, which is convenient for construction, low cost and high environmental protection.
◎ 关于用户体验
About User Experience
设计师以丰富的设计语言加强各区的灵动串联,同时合理规划多个端景,在起承转合间创造“移步换景”“情景交融”之境。顾客的视线的每一次切换,皆可发现美与仪式感。
Designers use rich design language to strengthen the flexible series of each district, and at the same time, reasonable planning of multiple end scenes, creating a "step change scene" and "scene integration" between the transition. A sense of beauty and ritual can be found at every turn of the customer's gaze.
06
作品背后一群人
There's always a group of people behind it
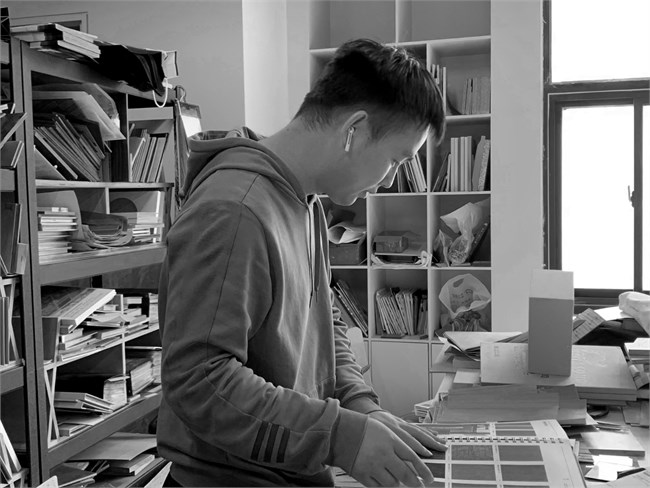
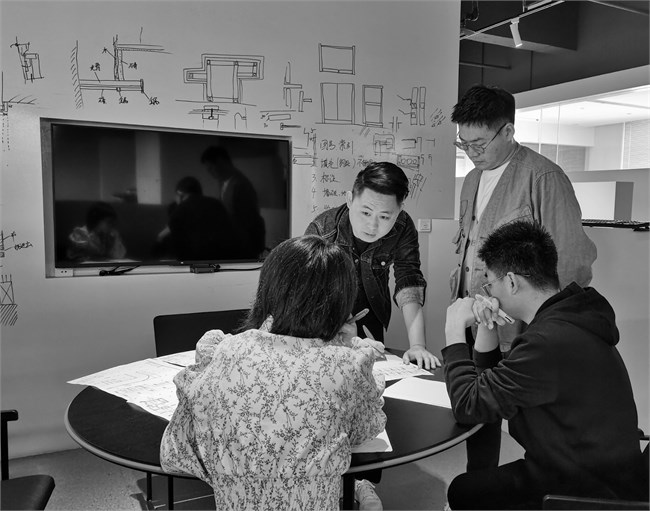
我们是一群心怀理想且执着的设计师,从自然、人文、历史、心理各个方面吸取力量。我们珍惜每一次才华上台的机会,呕心沥血,与您并肩作战。坚信你我的携手,必将创作出感动众人的作品,造福更多的客户!
We are a group of idealistic and persistent designers who draw strength from all aspects of nature, humanity, history and psychology. We cherish every opportunity to stage talent, sweat blood, and fight with you. I firmly believe that you and I hand in hand, will create touching works, benefit more customers!
◎ 项目信息
Project Information
项目位置 | 河南
业主单位 | 中原建业(商丘)城市发展有限公司
设计单位 | 郑州青草地装饰设计有限公司
软装设计 | 郑州青草地装饰设计有限公司
施工单位 | 河南螳螂家建筑工程有限公司
软装落地 | 河南螳螂家建筑工程有限公司
设计面积 | 1200㎡
竣工时间 | 2021.10
摄 影 | 王鑫炜
