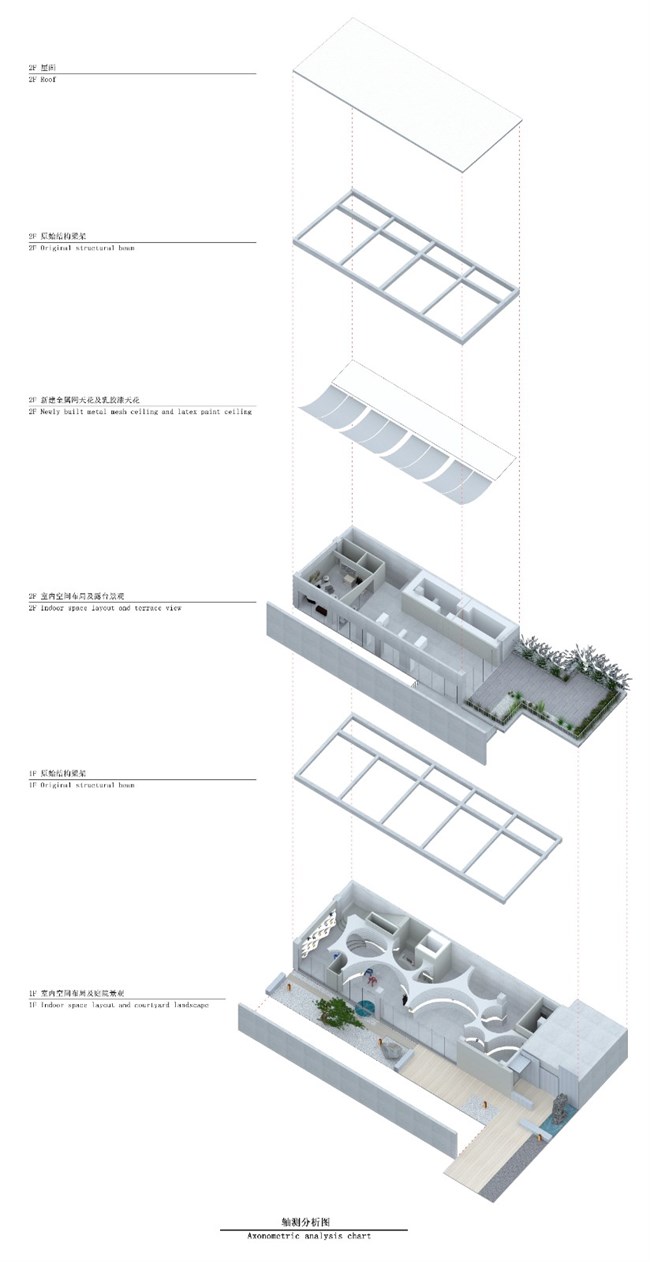“小隐隐于集合店”:一块抽象湖石的商业冒险 ——ALL IN高线品牌集合店 “The Easiest Retreat Is Into A Store”: An Abstract Rockery’s Adventure in Commerce ——ALL IN Highline Brand Collection Store
项目信息
Project Information
设计公司:木又寸建筑事物室
主创建筑师:常凯生
设计团队:
建筑师:常凯生、黄晓坤、张淼、康桥
项目性质:建筑改造、商业展示、室内设计、装置设计、景观设计
项目规模:350 m²
主要材料:聚碳酸酯阳光板、天然粘土墙面涂料(宅匠)、仿清水混凝土墙面涂料(泰斯特)、编织金属网、电雾化玻璃、水泥自流平地坪
客 户:北京欧悦悠享商贸有限公司
项目位置:北京市朝阳区西店记忆B12-101
设计时间:2020.8.18 – 2020.9.30
建成时间:2021年6月
陈设顾问:韩宁
照明顾问:王宏雷
摄 影 师:吕博 Atelier Future
视 频:李奔跑 Atelier Future
撰稿翻译:陈湘营
Designer: Atelier Tree
Lead Architect: Casen Chiong
Design Team:
Architects: Casen Chiong, Huang Xiao Kun, Zhang Miao, Kang Qiao
Project type: Architectural renovation, commercial exhibition, interior design, installation design, landscape design
Project scale: 350 m²
Main materials: polycarbonate sunshine-panel, Ecoclay wall coating (Zestman), imitated fair-faced concrete wall coating (Textor stucco), woven metal mesh, electro-atomized glass, cement self-leveling flooring
Client: Beijing Ouyue Youxiang Trade Co.
Project Location: B12-101, Xidian Memory, Chaoyang District, Beijing
Design time: 2020.8.18 - 2020.9.30
Completion date: June 2021
Display Consultant: Tom Han
Lighting Consultant: Wang Honglei
Cinematographer: Lv Bo, Atelier Future
Video: Li Benpao, Atelier Future
Writer-Translator: Chen Xiangying
项目简介
Project Description
在疫情似断还续的2021年夏天,木又寸建筑事物室悄然完成了又一个新作——ALL IN 高线品牌集合店,在都市高端商业项目中,尝试了把园林作为主体意象的诗意营造。初秋午后,从建筑学转向戏剧研究的野渡与木又寸建筑事物室主持建筑师常凯生,展开了关于ALL IN高线品牌集合店设计的问答,呈现出一系列设计前后的分镜影像。
In the summer of 2021, when the pandemic turned intermittent, Atelier Tree Studio saw another project completed—ALL IN High-line Brand Collection Store, trying the poetic garden on in an urban high-end commerce. On a late afternoon of early autumn, Mossy Ferry, who switched from architecture to drama, interviewed Casen Chiong, chief architect of Atelier Tree, on it and together unfolded an unexpected storypanels.
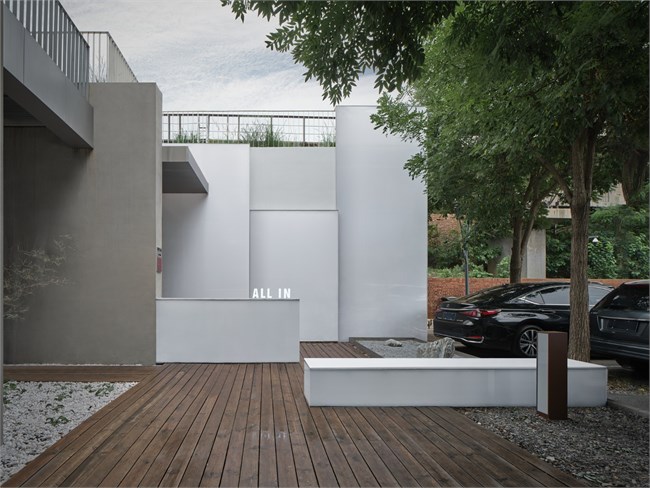
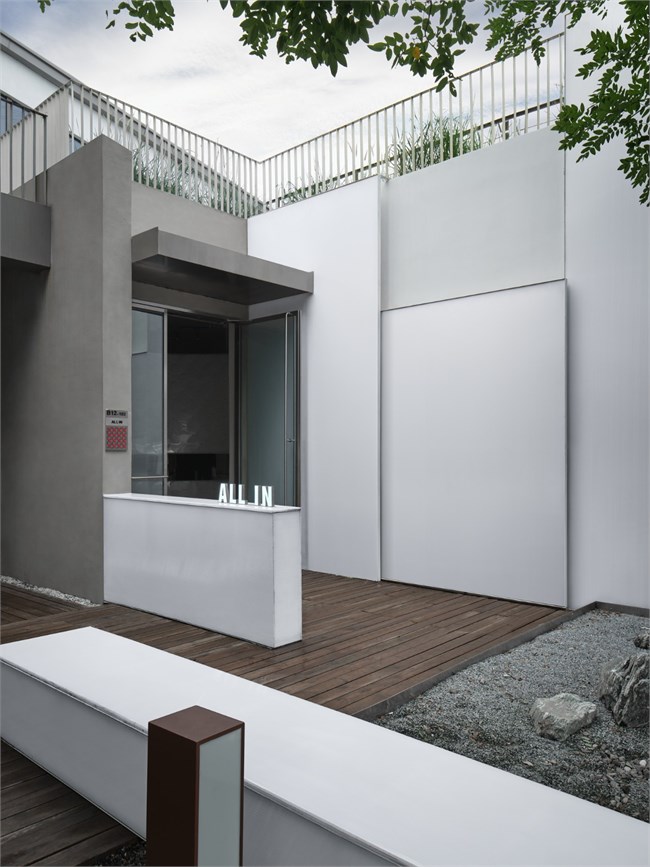
野渡:西店记忆园区的这家 ALL IN 高线品牌集合店,人们进店的第一印象就是它唤起的意象,也正是木又寸建筑师的构思——玲珑多窍的湖石,洞穴,抑或山峦;那么湖石主体是怎样来的呢?是不是对奢侈品店在东方语境中该有的格调与氛围的探索?尝试园林的复兴?
Mossy Ferry: When entering the high-end collection store, one’s apt to relate the impression evoked to what Atelier Tree intended—the porous Tai-Lake-eroded rockery as cavernous hillocks; so how’s the rockery come into being? A high-brow embodiment of luxury in the Oriental context, like revival of the Art of Gardening?
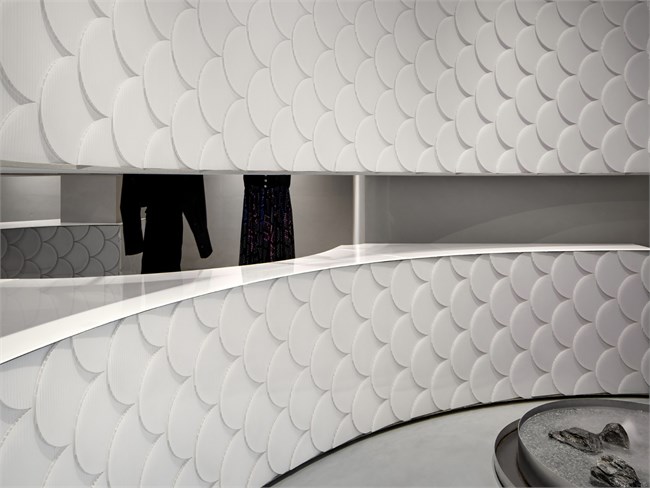
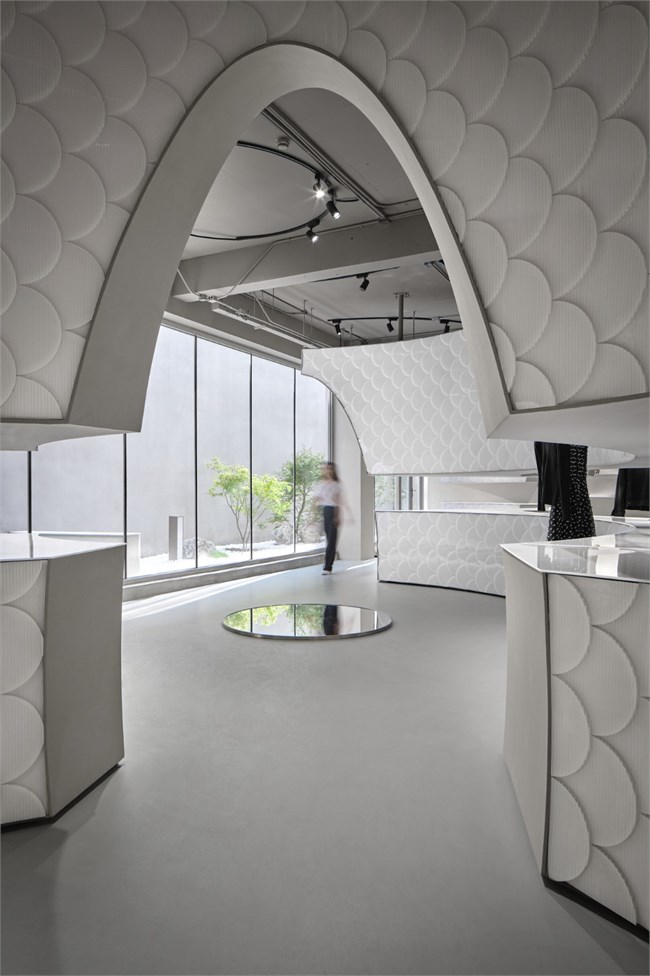
木又寸:园林也许是建筑人共有的情结,也是中国传统文人共有的人居理想国。不过,正因为此,正因为自己的专业所系,无法对园林传统方法不假思索的直接应用,并依靠时间呈现。这个项目同传统园林相去甚远——它是一个需要短期建造的商业空间,一处特殊位置的商业空间。但为什么在这里就“必须如此出现了”呢?这要追溯到初到场地的踏勘体验。
Atelier Tree: Admittedly the garden imprints on us architects as a communal complex, as well as on all Chinese as a dreamland born-into. However, the more so, especially as an expert of it, I cannot allow too direct quote taken-for-granted, or expect the intervention of time for ‘patina’. The object was miles apart—a short-term commercial space positioned, orientated and located unlike others. Yet how did a garden come into being ‘right there as it should be’? So all are traceable back to the initial visit to the site.
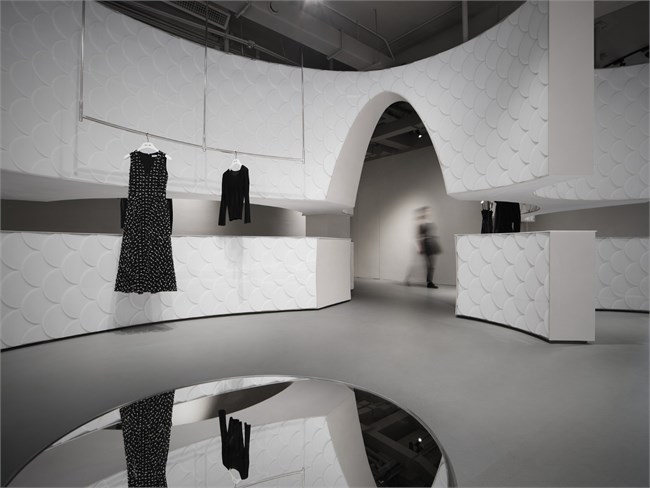

野渡:莫非在现场发现了一些足可“借景”的元素,比如石、树,藉此完型出园林的整体意象?
Mossy Ferry: Can it be some certain landscape elements hinting a ‘Gestalt of the garden’ there, like a rockery, a tree that you discovered?
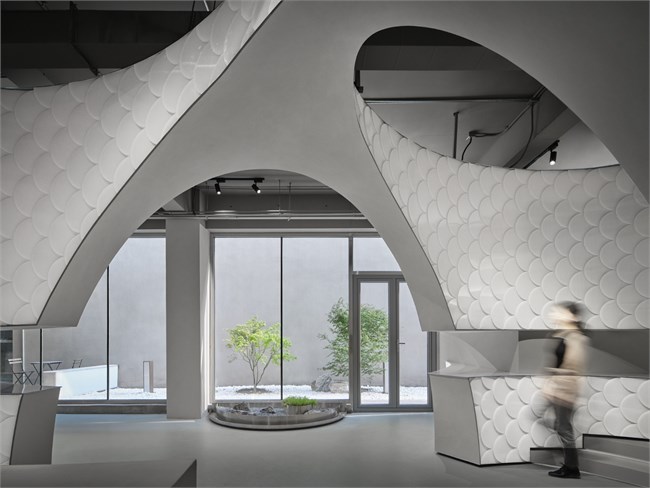
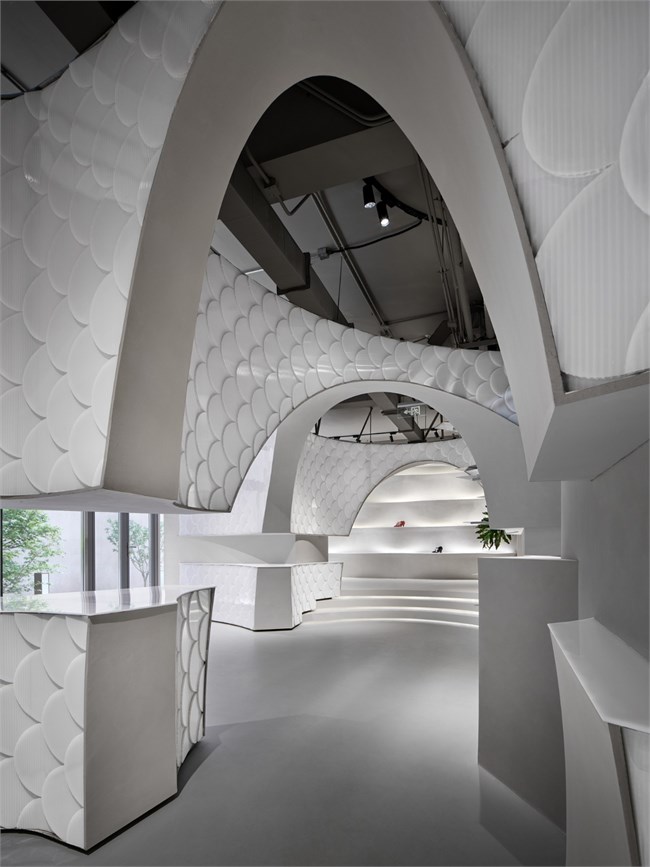
木又寸:可惜没有——现场是典型的都市工业厂区改造成的创意园区,工业的遗产也还在,就是贯穿围绕整个园区的高架铁路线,有的废弃了,有些线路还在运转。项目场地在园区深处通路的末端,主入口紧贴并直面停车场。如果你是一位“十七世纪出生的文人”,恐怕会跳脚回避,无法描画江南文人园林的一丝风韵。但我们恰恰是二十一世纪的建筑师,我们恰恰在一个urban context里意会到了园林,它更本质的某种“在场”,园林中的重要元素湖石也就呼之欲出了。
Atelier Tree: Fortunately, no—one perceives a typical creative park there, converted from an urban industrial area with its heritage, namely the elevated rail lines running through or close by, some obsolete, some carrying on. The site finds itself at an end deep there, with the main entrance almost run into the nose by a parking lot. Well if you happened to be another ‘literati born into the 17th century’, you may fly away, taking there too scary to have anything to do with a garden, a literati’s habitat. But you’re so sure that we happen to be the architects of the 21st century, which makes an imaginable presence of a garden there possible and reasonable to us, and then naturally leads to the embodiment in an abstract rockery as now you see.
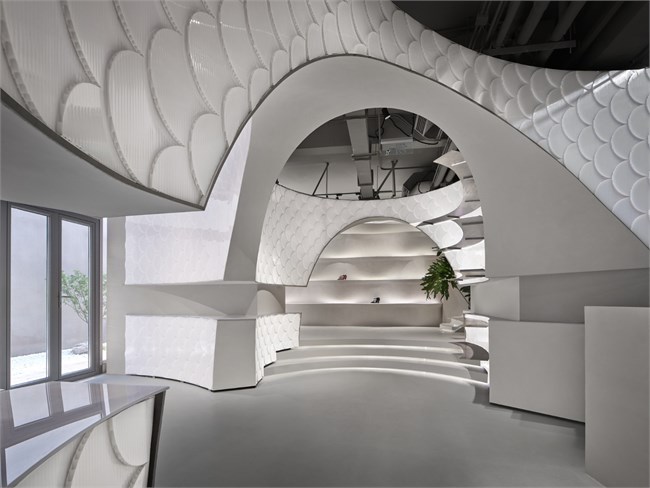
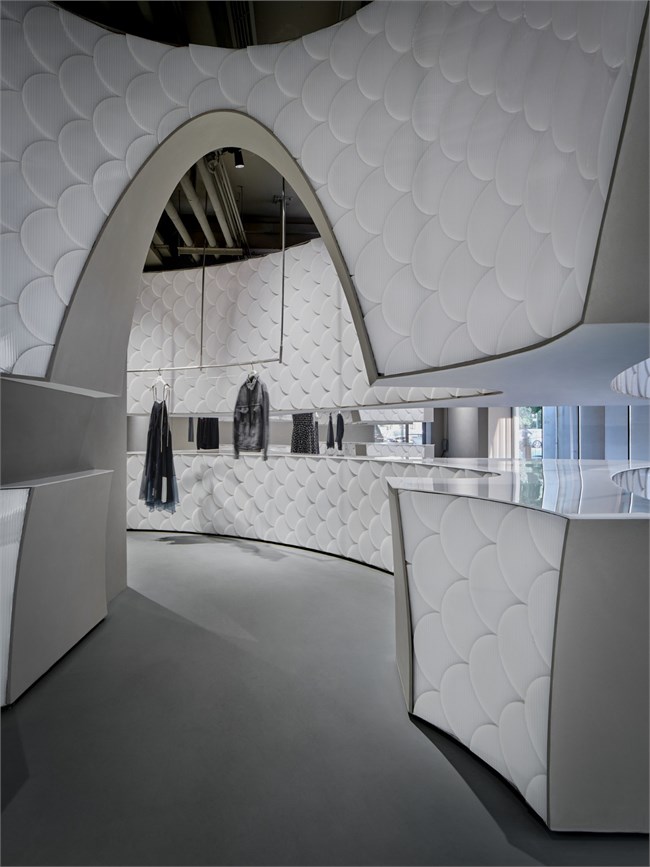
野渡:哦,那么请展开一下,是怎样一种“在场”?听起来有点玄妙……
Mossy Ferry: Would you like to set it forth, how’s the ‘presence’ like? Sounds quite mystic...

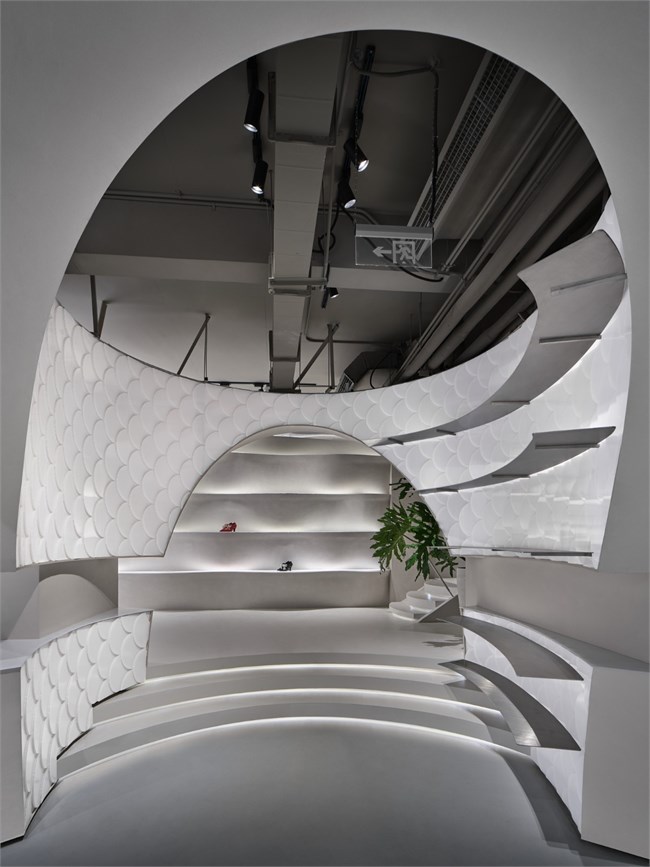
木又寸:只是微妙,微妙却又可靠,因为来自身体,而不再是视觉中心了。在项目的原始场地,首先感到规矩的方向感,四壁以及与相邻建筑的墙壁之间,充斥着“平行”,完全流动但漫无目的,直到为铁路线所传来的城市的脉动所扰动,各朝向上空气的引力开始拉扯。强烈的直觉牵引我们打破寡淡的平行,恍然间穿行在南方园林空间的皱褶之中,一边行走,一边用双眼“展开长卷”。长卷铺展就呼唤层次,有藏有露,于是就本然地,“有块大湖石就对了”。
Atelier Tree: Just subtle, subtle but tangible to and solely to the body instead of the eye, the Ocular centrism. Once immersed in the site, one feels a field of directional forces of planar walls and ways, full of ‘parallel’ that suggests fluidity but no end, until the throbbing of the city transferred from the elevated rail lines seem to perturb the homogeneity, the air on different orientations being tensed. A strong intuition shut up the insipid parallel, transporting us into the folds of Southern gardens, where the scenery ‘unfolds like a scroll’ to the viewer in motion. And if there comes a scroll, layers are indispensable that either conceal or expose, so spontaneously, ‘how I wish a rockery were here’.
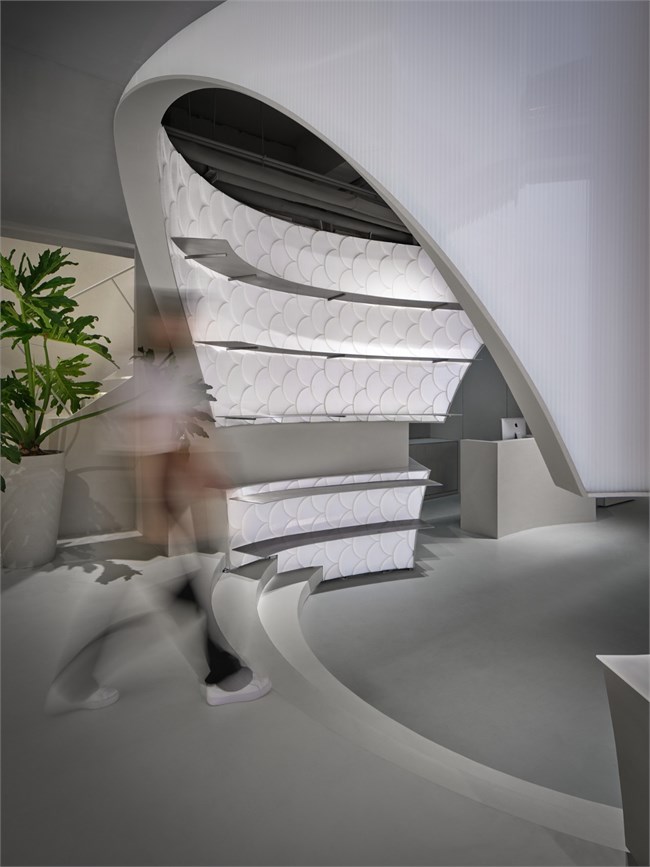
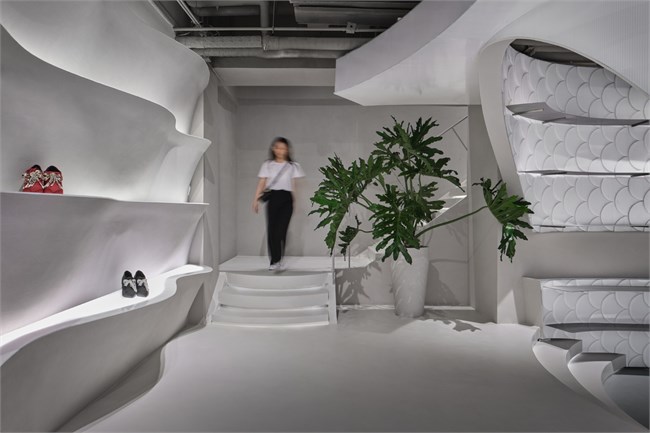
野渡:仅凭身体在现场的空间感,是否还不够?我们注意到,你也强调这是一处商业空间。
Mossy Ferry: Would it suffice with the only spatial sense on the site? Your emphasis of there as a commercial space is noticeable.

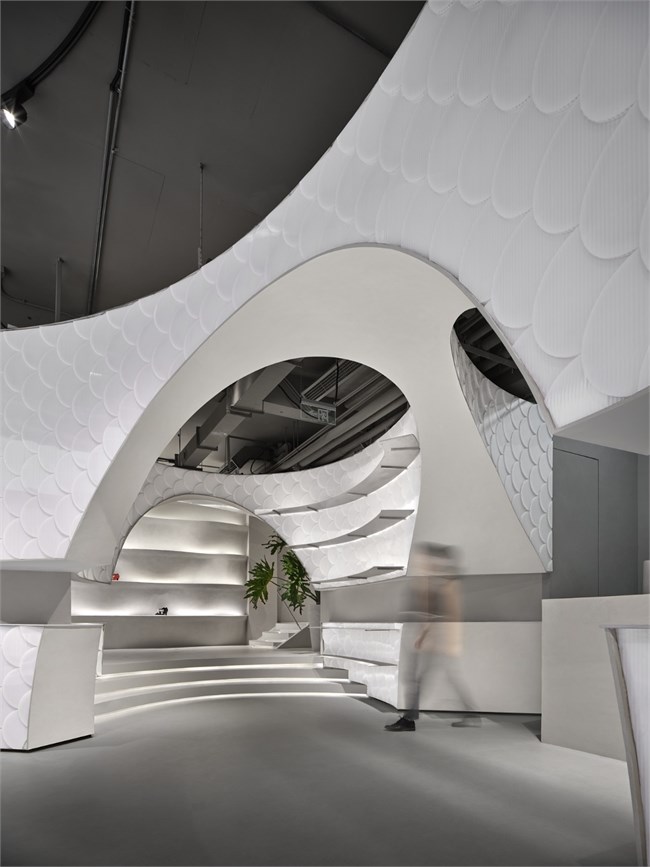
木又寸:所以这个主体意象其实也是对商业空间的重估,用拓扑的湖石而不是格网的展台来做空间划分,也用它来统一、或不如说是取消各种功能定义上的区别,变得生动起来——我们都记着“园”对应“游”,可“商场”也对应“逛”!这点被很多设计师忽略了,尤其是奢侈品店,也把重心放在了“展”,这时物就成了主角,人反倒望而却步了。我们的体验告诉自己,逛店除了热闹,更是一种受用的交互体验——看、挑、试……没有好的身体体验的空间,是不会有好的购物体验的。而我们帮助ALL IN品牌拟的这家店的称呼——高线品牌集合店,除了昭示产品的高端、一线,还双关着现场的高架铁路线,暗示的就是这种场所特征。
Atelier Tree: That’s it: the concept was meanwhile a reevaluation of the commercial space, using topographical rockery instead of grid-orthogonal booths or cabinets for space zoning, as well as unifying, or rather canceling the divided-defined functions, so as to activate everything—we all match ‘touring’ with ‘garden’, but forget that ‘shopping’ also collocates with ‘around’! Actually so many designers overlook it so much that even, or especially the luxury store, are all biased on ‘display’, with the objects centered-on, while the visitors deterred away. Once listening to our own experiences, we’ll find that compared to fashion or bustling, shopping is more about interaction with oneself—enjoying looking, selecting and trying on... No enjoyable space for corporeal experience, no enjoyable shopping experience. And the name we helped ALL IN settle for the store—High-line, apart from highlighting the high-end and A-list products, it also points to the literal high-lines in the site, suggesting the genius loci.


野渡:那么对于奢侈品店的具体购物体验,湖石意象又是怎样应对的呢?
Mossy Ferry: Then in particulars for the shopping experience in a luxury store, how’s the rockery addressed?


木又寸:是一种减法:减到身体空间的最本质,一个是工学尺度,就是人的视高;另一个是拓扑维度,就是人的活动。我们根据前者,沿着湖石削出一连串蜿蜒的“长条窗”,窗台即展台,还隔离了客人彼此直视的视线,却又有遮有露;从后者出发,根据模拟出的点位、轨迹和区域,在这块本来还处在头脑中“粗琢”状态的湖石,挖、凿、切、削得多窍而且多层。小空间的串联本身就是园林的穿越体验,隔而不断的联系又产生了丰富的流动,同时也充满了展和看的刺激和悬念。这种丰富性进一步通过低造价“高分辨率”的构造实现出来。
Atelier Tree: Kind of distraction down to the essentials of corporeal space: on the one hand, ergonomically, namely the height of human sight; on the other, topographically, namely the human activity. The former dictates a meandering ‘strip window’ into the rockery, with the sill serving as a continuous booth while shielding the visitor from others’ confrontation of sight not without proper revealing; while the latter directs at simulated points, tracks and zones that carry the rusticated rockery being conceived in mind onto operations of digging, chiseling, cutting and chamfering until becoming porous and multi-layered. Stringing up minor spaces is rightly the touring-through experience belonging to a garden, while the shielded-while-not-insulated relationships produce rich flows as well as prompts and suspenses for watching and displaying. Further on, such richness saw its realization by low-cost, yet ‘high-resolution’ constructions details.
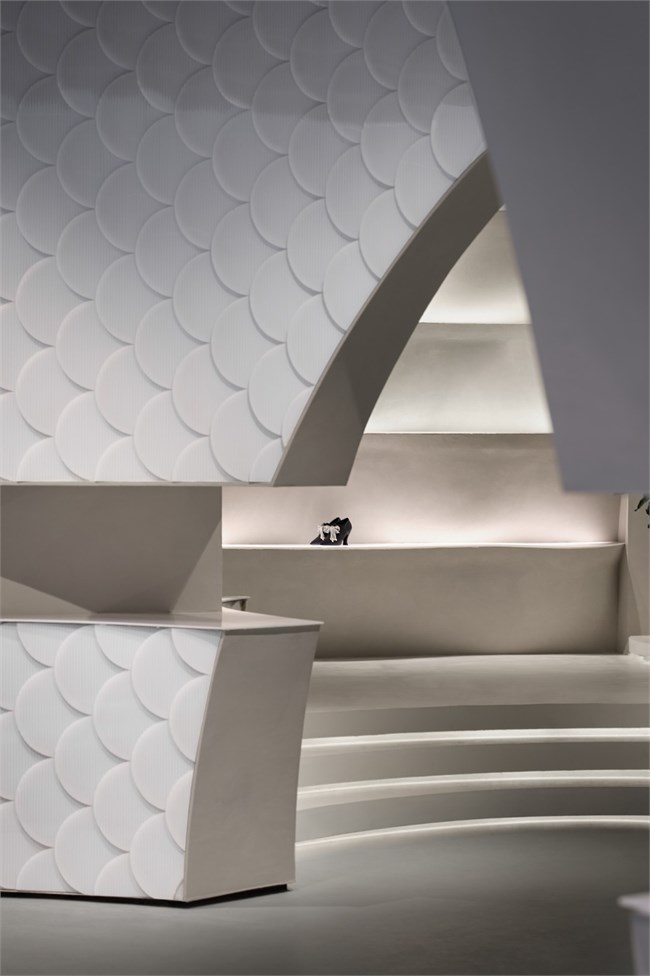

野渡:构造是一个可爱的话题,很多好构思的设计都失败在构造上面。
Mossy Ferry: Construction is amusing, many a powerful conceptions pit-fell on it.
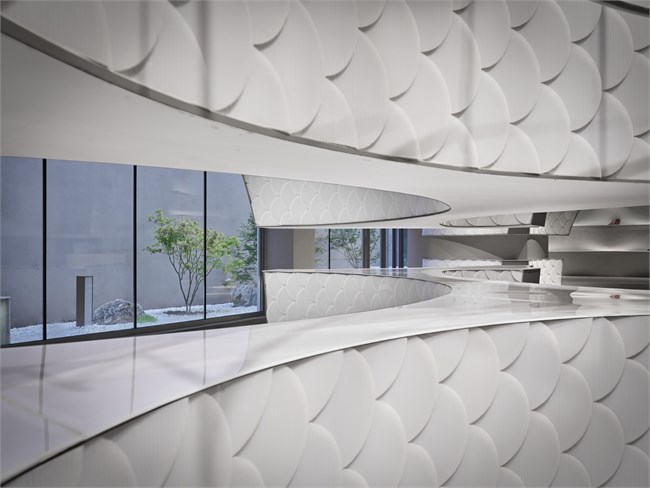

木又寸:所以说构造是检验一个建筑师的试金石——不仅在于构造的逻辑性,更在于构造本身作为设计的取舍和判断。冯纪忠老先生说过,什么是建构(tectonics)?建构就是诗意的建造。诗意会在某些层面要求真实,但真实不应是描摹,更不是逼真。在我看来,湖石这个大装置,作为室内展场的“图”,同时更是展品与人的“底”,它的真实,在于看似隐没却又灵光浮现的质感,也就是对光与空间的微调——既要纯粹的,又不能太苍白。绝对控制造价的诉求,使湿贴啊,石膏腻子抹灰啊,等等方式一早被策略性排除为空间遗存的基底,就本着主要材质自带的骨与肉的属性,而不是靠“做工”取得的品质,就这样找到了比较工业化的聚碳酸酯阳光板。
Atelier Tree: That’s why construction proves to be a touchstone for architects—not only for its own logic, but also for the choice and discretion concerns it as part of design too. The revered Mr. Feng Ji-zhong once said, what does tectonics mean? To construct poetically. Poeticness pursues truth in its certain levels, but truth doesn’t necessarily mean truthfulness, or even actuality. From my point of view, the rockery as a mega-installation serves as the interior space’s own ‘figure’, and the ‘ground’ for the exhibitions and visitors in the meantime, which reveals its truth in the seemingly faded, occasionally flashing texture, i.e. its nuanced interplay of light and space—pursuing pureness, but not blankness. The absolute control of cost as appealed led to an initial strategic exclusion of wet paste, putty plaster and all the like as extra dealings with the space itself, and the chosen material was chosen just for its ‘bone and flesh’ attributes rather than ‘crafted’ qualities, which finally fell onto the poly-carbonate, known as ‘sunshine-panels’ with a certain industrial taste.
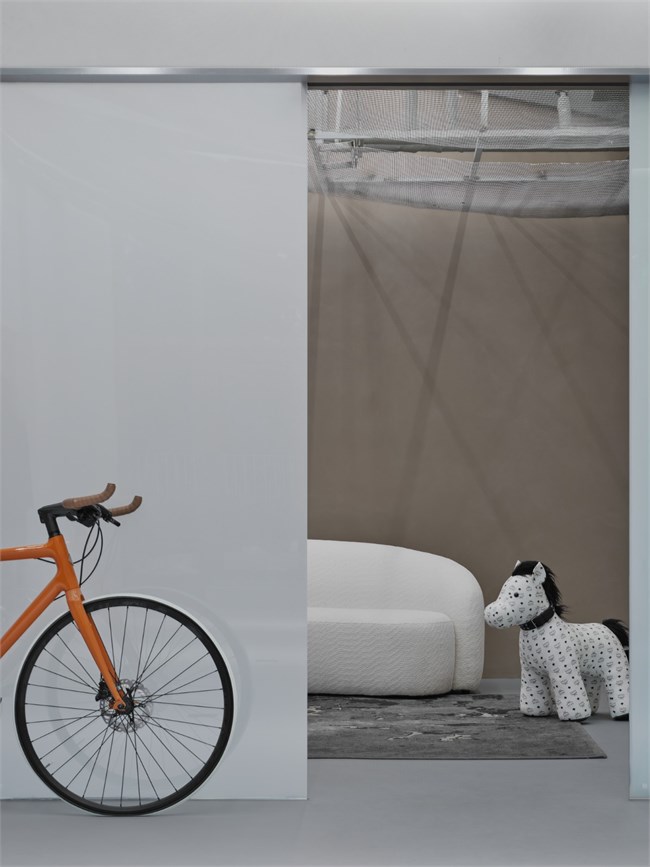
野渡:阳光板的大多数用途是在立面上,取其独特的透光效果,你们却是大异其趣。
Mossy Ferry: Poly-carbonate is mostly used in the facade for its unique effect of light transmission, while you break an unexpectedly different way.

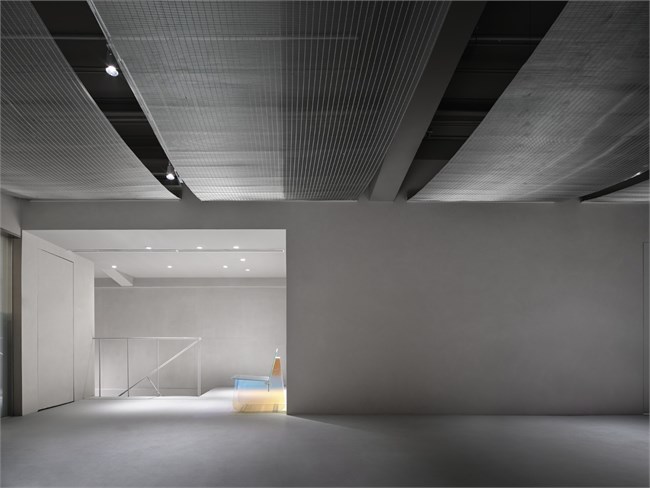
木又寸:我们取的是阳光板的半透明与细腻肌理的反射属性,小异其趣,也不是刻意为之。事实上是沿着湖石这条主线发展下来的,碰撞磨合出了细节。湖石是曲面的组合,某些极小的弧度不宜使用大块板材,那就全部化整为零成鳞片(也结合了材料的挠曲限度),单看鳞片是无足观的,然而作为整体的“晶胞”,它们的厚度及其投影,沿着曲面,在明暗渐变中勾勒出的线型的渐变,精巧微妙。
Atelier Tree: We appreciate the poly-carbonate’s translucent effect of light diffusion with its own delicate texture, truly different properly, but not intended from the beginning either. Actually it developed along the clue of the rockery and gained detailing from collision and polishing. For the rockery is an assemble of curved planes, some small curves just deny use of large plates, which turns the whole into parts, namely scales (combined with bending limit of the material itself) that impress little unless considered as ‘cells’ of an organic whole, their thickness and projection along the organic curves, in the light-shadow transition, their own gradual change of contour lines, so crafty and subtle.
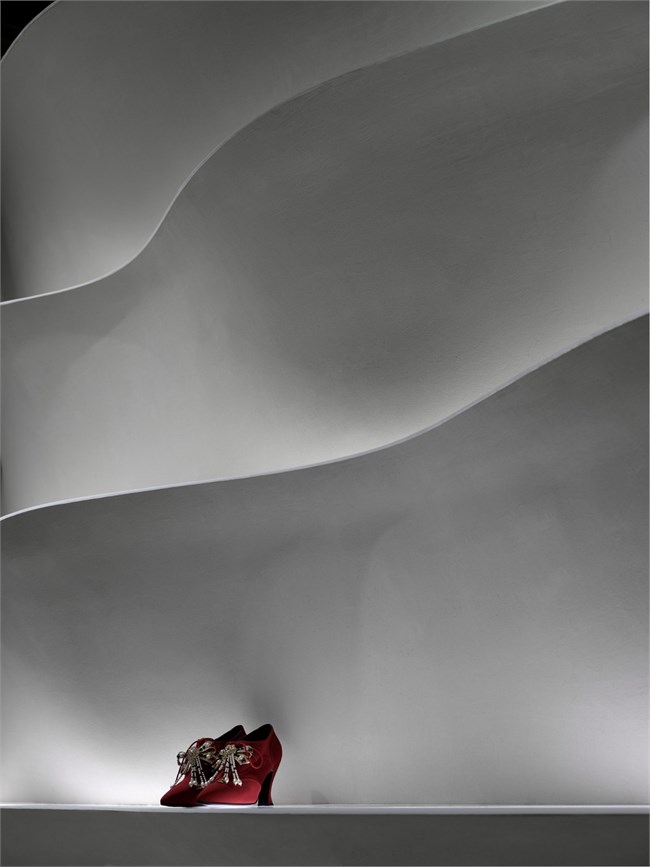
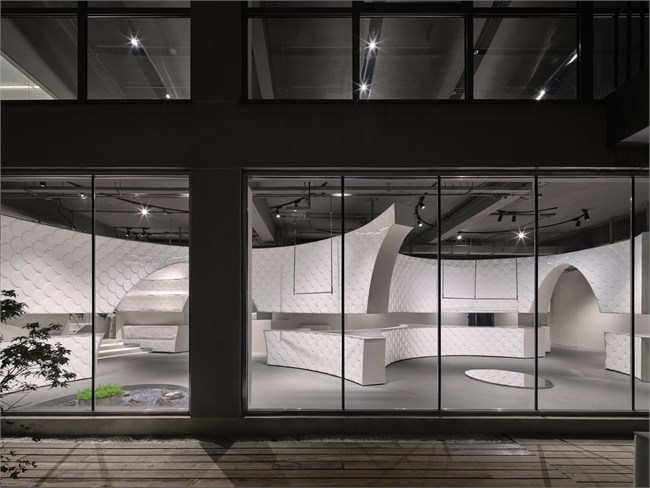
野渡:整个的确很素,进入现场而且耐心才能体会,很不“快消”,倒是暗合高端店的定位;只是传播学上不肯讨巧,俗话说就是不那么“网红”——你怎么看?
Mossy Ferry: Very pure indeed, only immersion there plus patience may reveal its charm, so much unlike fast moving consumer goods and fitted into the orientation of a high-end store, but still too unwilling to take advantage in the angle of communication, or in today’s popular parlance, “not internet-hit” so much—what do you think?
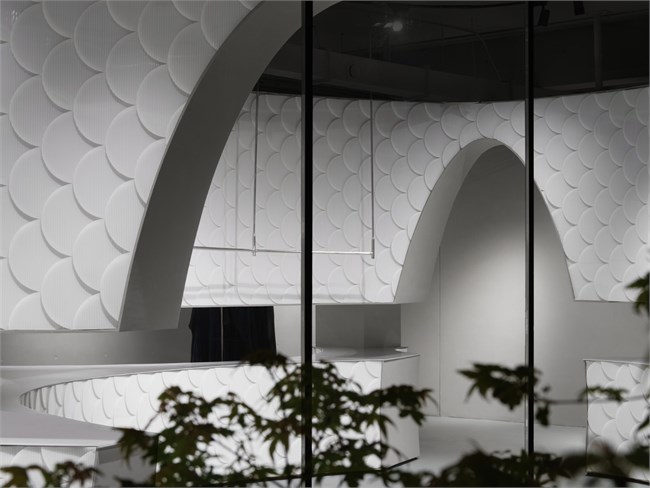
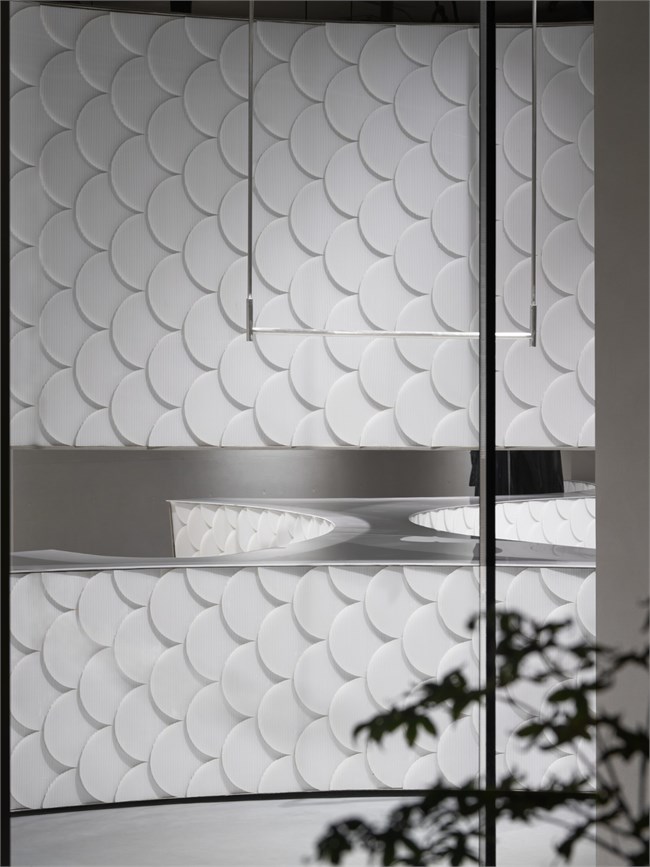
木又寸:流量为本的时代,利润与收益是商业的本质。但高端商业空间还可以有更多不同的层次。人的注意力是传媒时代的资源,在攫取的同时我们希望有所回馈,这种回馈应该值得在时间中细细品味,不应是流行形式、符号、元素的堆砌,应辨别和排斥对受众虚假的满足;商业建筑更要考虑“花得值”——整个过程都贯穿着对造价的控制:选用工业化材料、精简构造程序……尽管这样建造活动中还是有变数,但整体的策略是当下的项目中最适合的:我们希望周遭都保持“原始”,灰色调到顶,由灰衬白。……这样也许逆“红”而行,却也并非诉诸“出世”。
Atelier Tree: In an era where network traffic comes first, commerce thrives on profit and profit on network, generally. However, for a high-end commercial space there’s great potential of multiple levels. While capturing human attention, the hunted resource in the era of social media, we hope we could feed back, worth tasting through time instead of showing-off of trendy forms, symbols and motifs, we should see through and spare the satisfying of audience pretentiously; the commercial architecture should take ‘cost-effective’ more into account—control of cost ran through the whole process: choice of industrial materials, simplification of construction phases... Although unforeseeable changes remain there to emerge, the whole strategy proves the most suitable nonetheless: we hope all the surroundings are kept “primitive”, the gray shading spread up to the ceiling, the whole grayness setting off the white (rockery)... Counter-“internet hit” maybe, but not “unworldly” definitely.
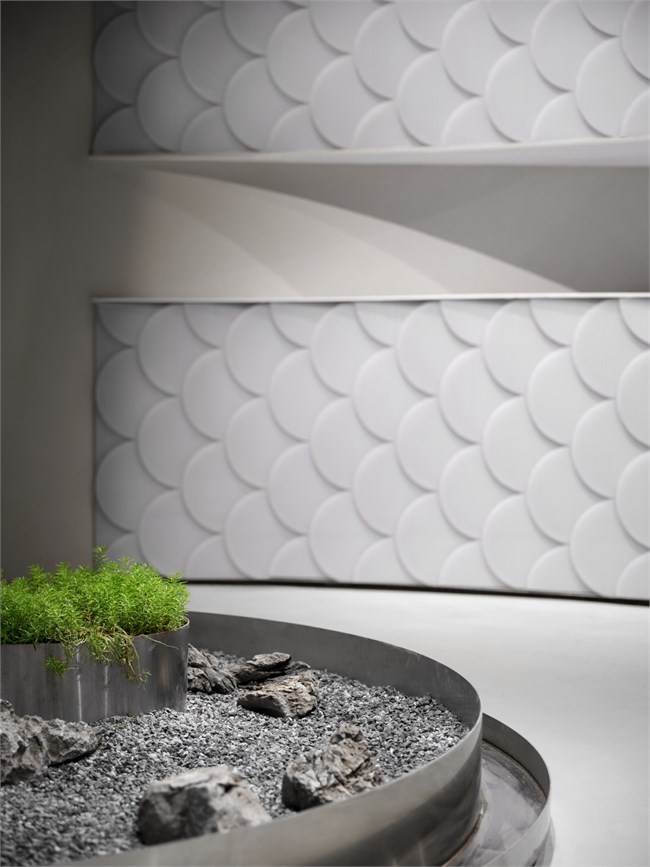

野渡:园林 ≠ 出世,是否可以这么总结你们的设计观,或者说工作室植根于中国的建筑观?
Mossy Ferry: Garden ≠ unworldly, could that epitomize your view of design, or rather have its roots in the Chinese’ own view of architecture?
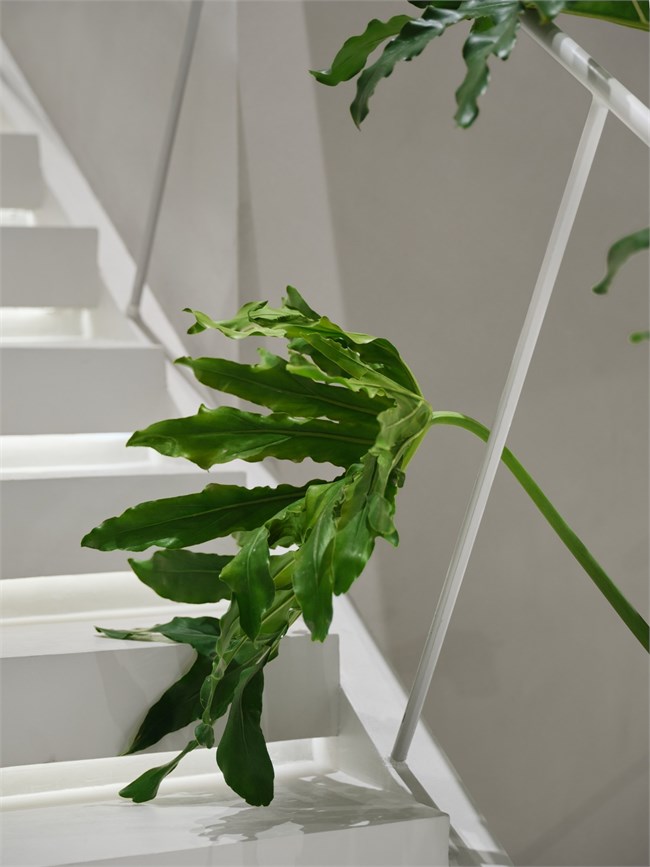
木又寸:我们心目中的园林在快然自足的同时,绝非孤芳自赏的,而历来是中国传统和当代城市生活的当然组成——北宋的皇家园林节日向市民开放,豫园更是直接遗赠成公园。我们这次“小隐隐于店”,也不是隐居避世,而是创造更丰富的城市层次,亦店亦园。商业攸关城市活力,商业项目更该对公共性,对文脉有所觉知,以个性参与共性,塑造我们“和而不同”的城市。就像我们这块湖石,并不诉诸符号,诉诸“专业”,却润物无声地诉诸人深植于内心的身体、情感与自然的连结和体验。随着人的周游,石就放大成复数的山——这其实正是湖石在园林中的意义,看似用于观赏的物,其实更是“壶中天地”的彼岸……而其轻盈、细鳞和游动的质感,也博得了浮山、锦鲤乃至游龙的意象联想。对于立足地域土壤、切入当下时空、着眼未来营造的木又寸建筑来说,掘取传统园林在人工建造中的自然精神,精准、克制而又恰如其氛的使其在商业空间中再生,并演化为商业价值的隐形放大器——其尝试本身是一次对话和实现。R
Atelier Tree: In our mind, the Chinese garden is capable of self-sufficiency, but not exactly self-isolation; on the contrary, it has been an integral part of the Chinese urban life—the imperial gardens of Earlier Song Dynasty opened to citizens on festivals while the Yuyuan Garden in Shanghai was directly bequeathed to the Shanghainese. This time, our “The easiest retreat is into a store” isn’t an unworldly hermitage either, but aimed at creating more enriched urban levels, being a store and a garden in the same time. The vitality of urbanism depends on commerce, the more a commercial project should beware of the public, the context, contributing its identity to the community, shaping our cities of ‘unity without uniformity’. Just take our rockery for instance, it appeals not to the symbol, the ‘professionalism’, but rather to the connection and experiences deep in the corporeal and emotional that relate the human to the Nature, yet so quietly penetrative. While being toured through and around, the rockery becomes enlarged into the hill in its plural form too—which actually tells out its true meaning in the garden, though seeming to be an object on show, it rather feels as if the other shore of the archetypal “cosmos in a tea-pot”... The lightweight, fine and fluid texture also wins it imagery from floating hillocks, fancy carps to a whirling dragon. To Atelier Tree who sets feet to regional soils while cutting into the immediate present with a forward vision of future construction, a precise, moderate and appropriate revival of the natural orientation in manned construction of the traditional garden in a commercial space with potentials of evolving into an amplifier of commercial magnetism—the attempt by itself is already an accomplished dialogue and realization.
木又寸建筑事物室 × 野渡
20210919
Atelier Tree × Mossy Ferry
Sep. 19, 2021
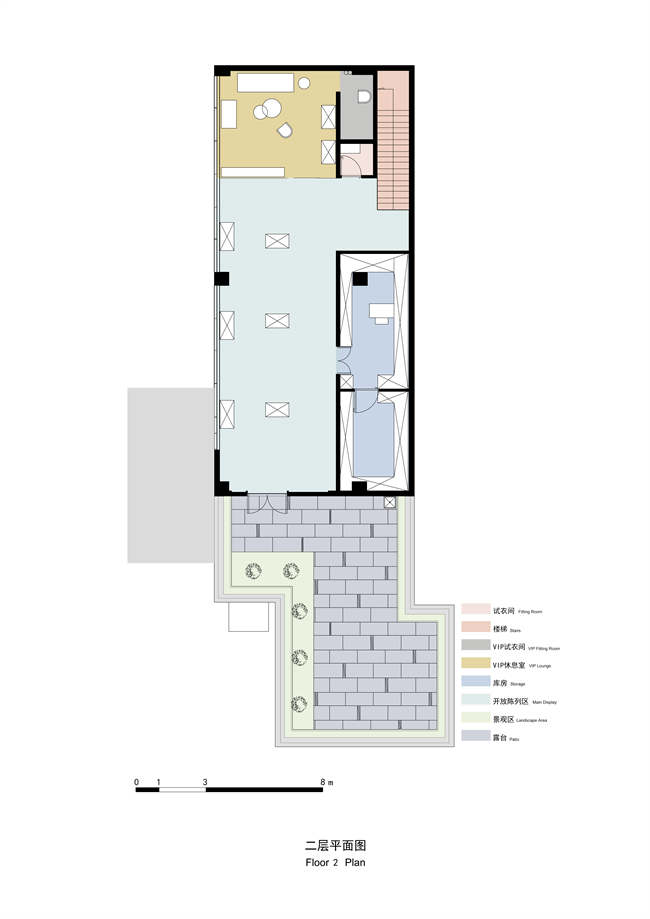
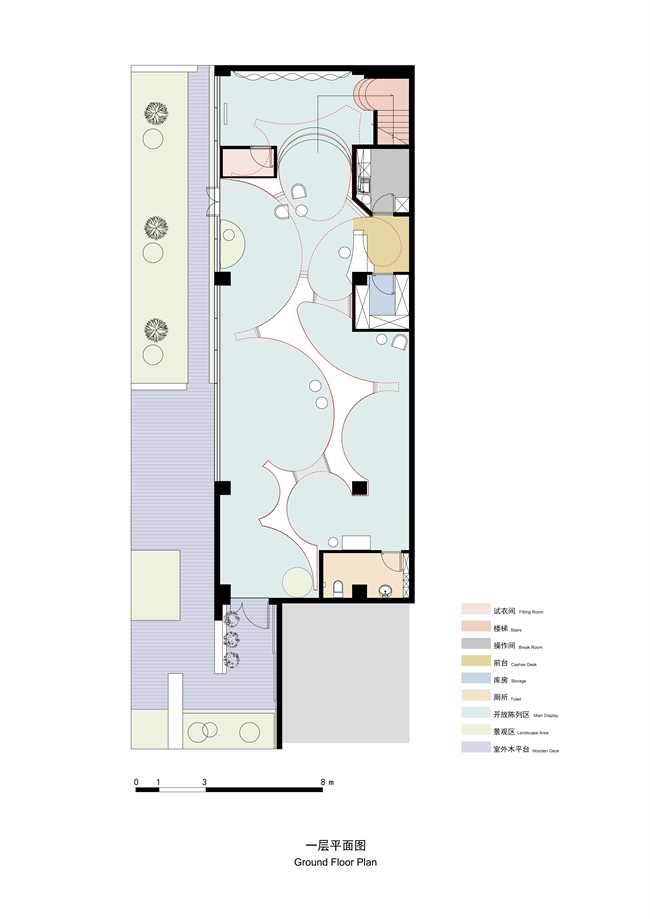
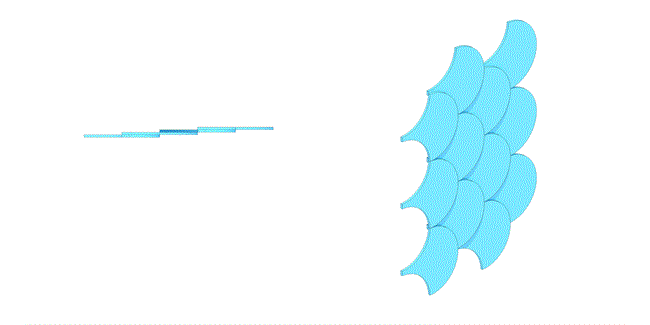
表皮-鳞
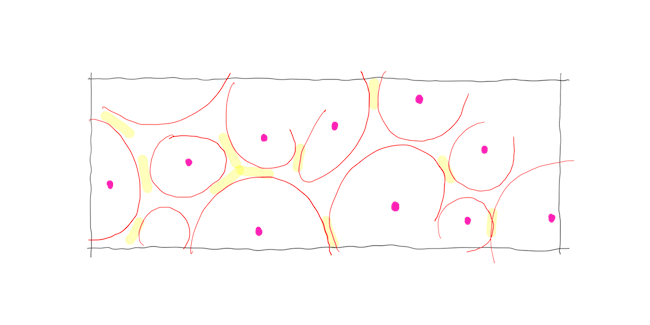
草图
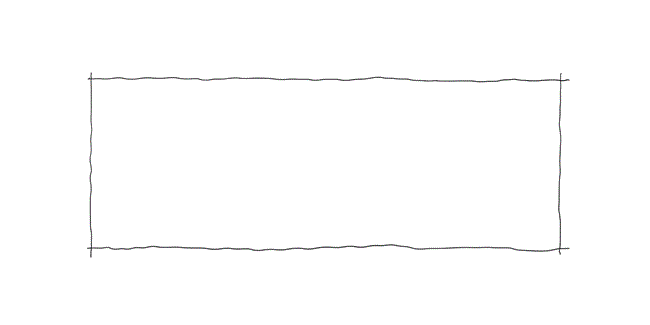
形态生成

形态展示
