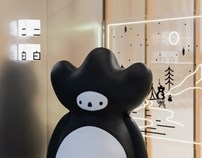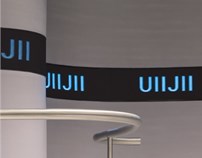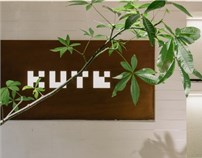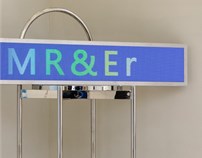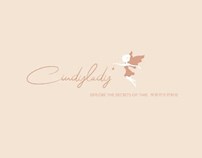恒泽店铺设计
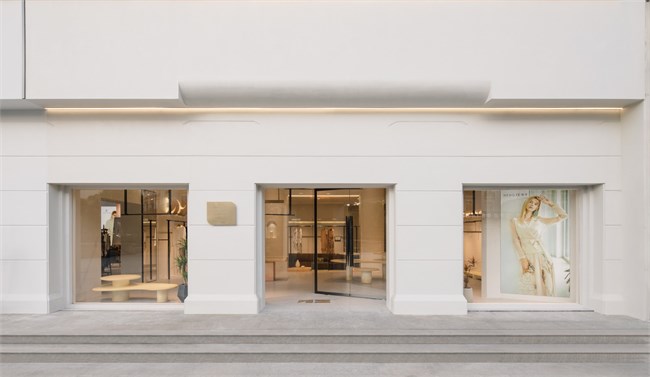
项目位于杭州天都城,建筑面积106㎡左右,为时尚连锁品牌。客户希望在便于应用的基础上,营造出时尚、简约、优雅的购物环境。
设计师对以上诉求结合建筑本身进行了思考。
建筑层高较高,在拆除工程结束后,中间两根立柱的出现,把空间支撑成一个方形的盒子结构。设计师对于如何破除局促的方形感官,围绕中场立柱,做了部分结构的处理:内场局部做两层搭建,上层处理成橱窗展示与存储空间,下层形成半私密性的购物休息区;二层与柱子做了弧形的延伸,使空间在结构上进行上下呼应,同时在场内轻松的艺术陈列道具摆放,使整体空间层次丰富、错落有致,彰显时尚优雅的女性气质。
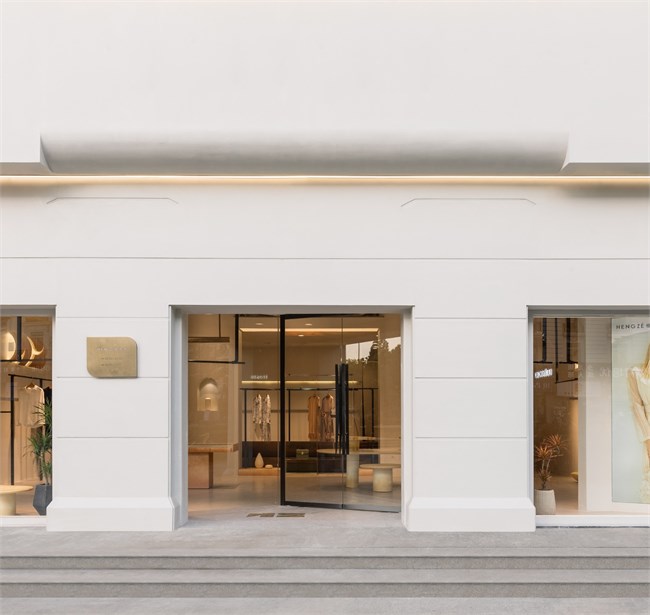
The project is located in the Tiandu City of Hangzhou, with a construction area of about 106 square meters, it is a fashion chain brand. Customers hope to create a fashionable, simple and elegant shopping environment on the basis of easy application.The designer thought about combining the appeal with the building itself.The height of the building is relatively high. After the demolition project is completed, the appearance of two columns in the middle supports the space into a square box structure. As for how to get rid of the cramped square senses, the designer has done some structural treatments around the midfield pillars: the inner field is partially built on two floors, the upper layer is treated as a window display and storage space, and the lower layer forms a semi-private shopping and rest area; 2 floors and pillars are extended in an arc shape to make the space echo up and down in structure. At the same time, the art display props are easily placed in the venue, which makes the overall space rich in layers and well-distributed, demonstrating fashionable and elegant femininity.
Entrance
入口斜面的处理增加了空间的趣味感和互动性,同时使空间的动线更加流畅。地面品牌标识的应用,强化了品牌的观感和客户导向性。
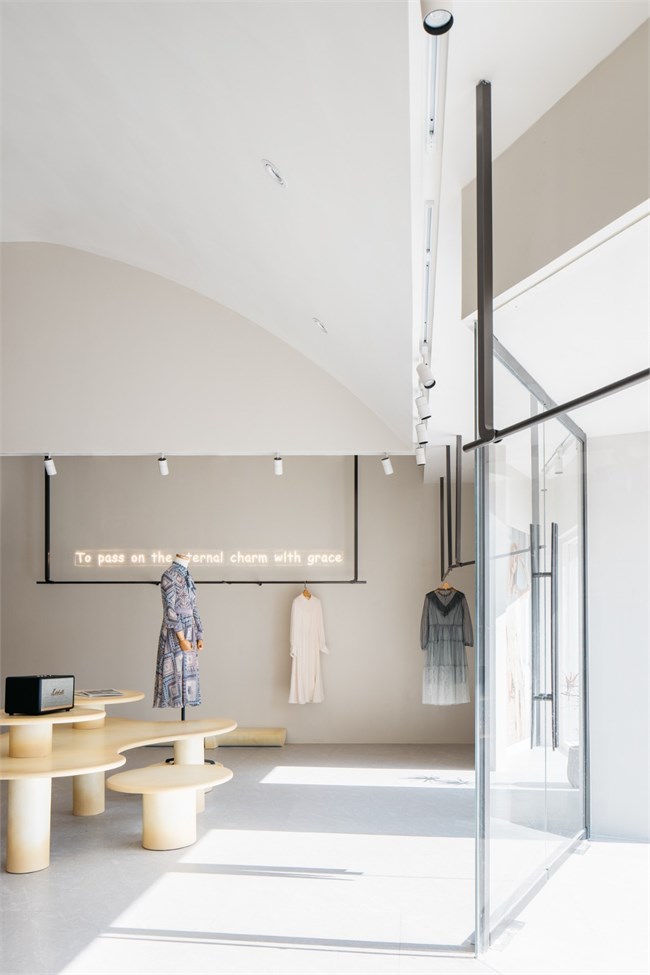
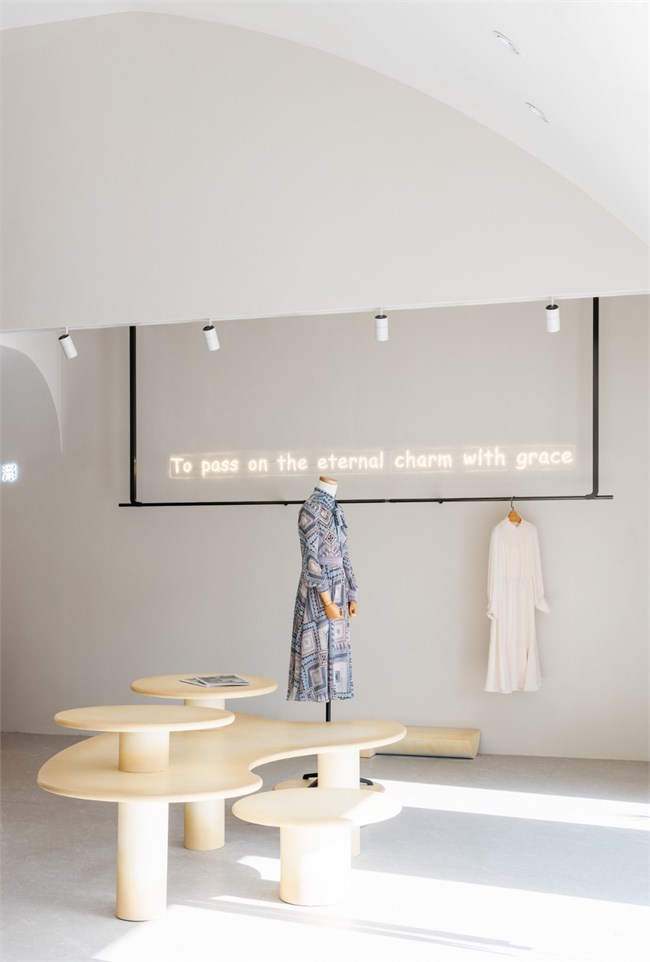
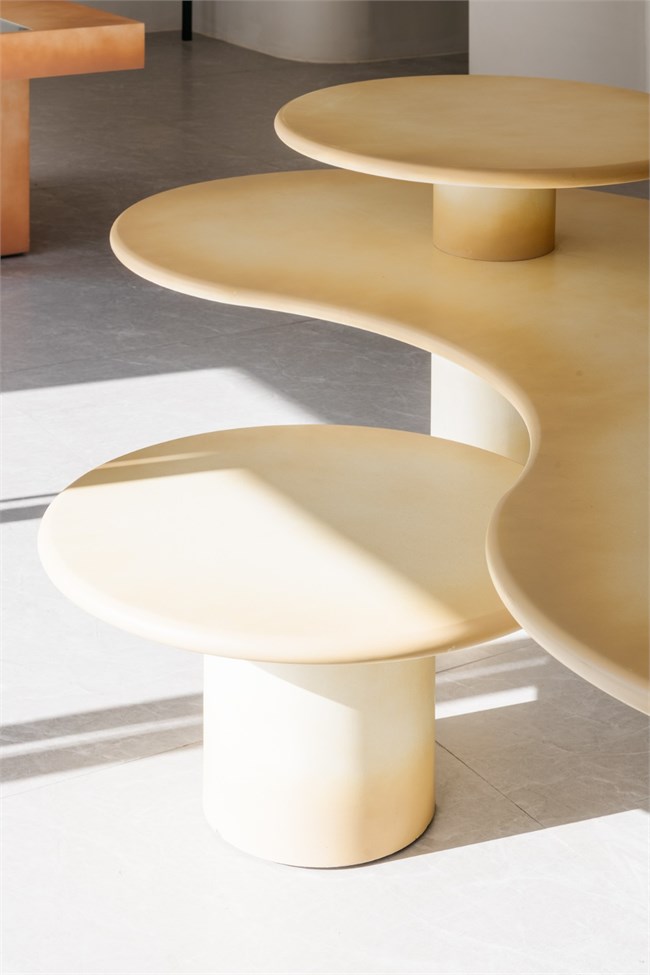
The treatment of the entrance slope increases the sense of interest and interactivity of the space, and at the same time makes the movement of the space more smooth. The application of the ground brand logo has strengthened the brand's perception and customer orientation.
Nakajima Booth
中岛展台的设计更是整个空间的吸睛之处,通过不同材料的融合与渐变的应用,增强了空间的氛围感。货架的设计在传统的手法上采用细节和局部的变化处理,与墙面品牌图形的应用相结合,形成独特的品牌风格。

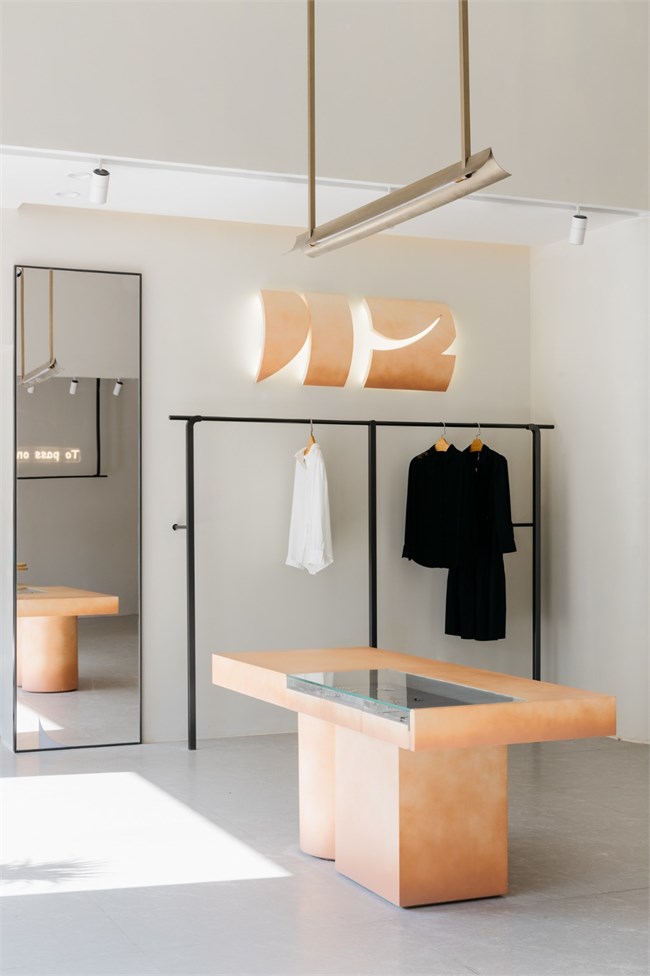
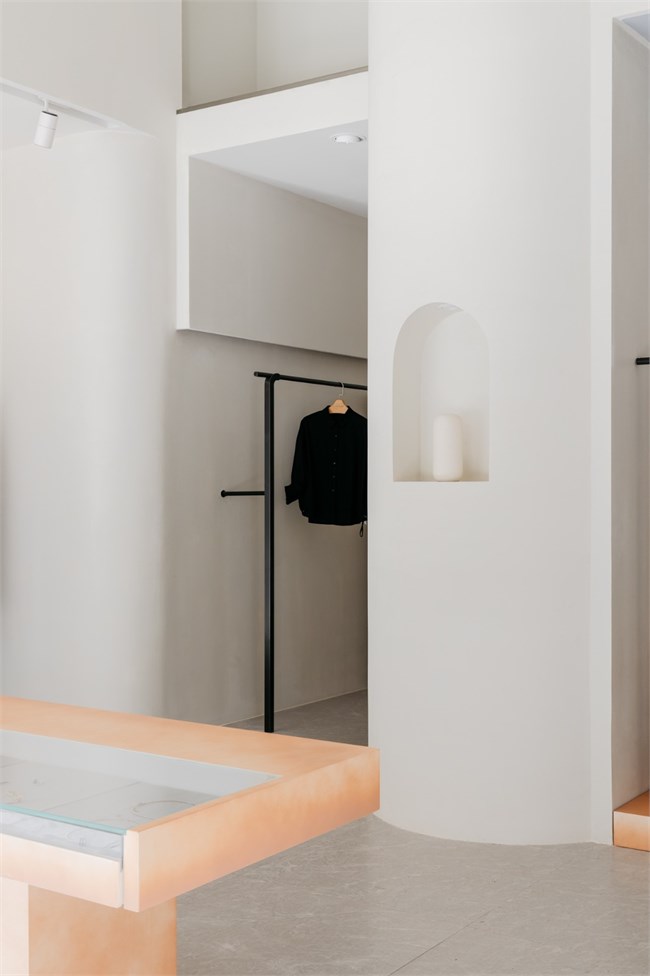
The design of the Nakajima booth is the eye-catching feature of the entire space. Through the fusion of different materials and the application of gradual changes, the atmosphere of the space is enhanced. The design of the shelf adopts details and partial changes in traditional methods, combined with the application of brand graphics on the wall, to form a unique brand style.
Jewelry Cabinet
彩色亚克力饰品柜与货架相结合,与展台相呼应,增强了空间视觉的层次感和艺术性,同时彰显出时尚、年轻与朝气的购物环境。
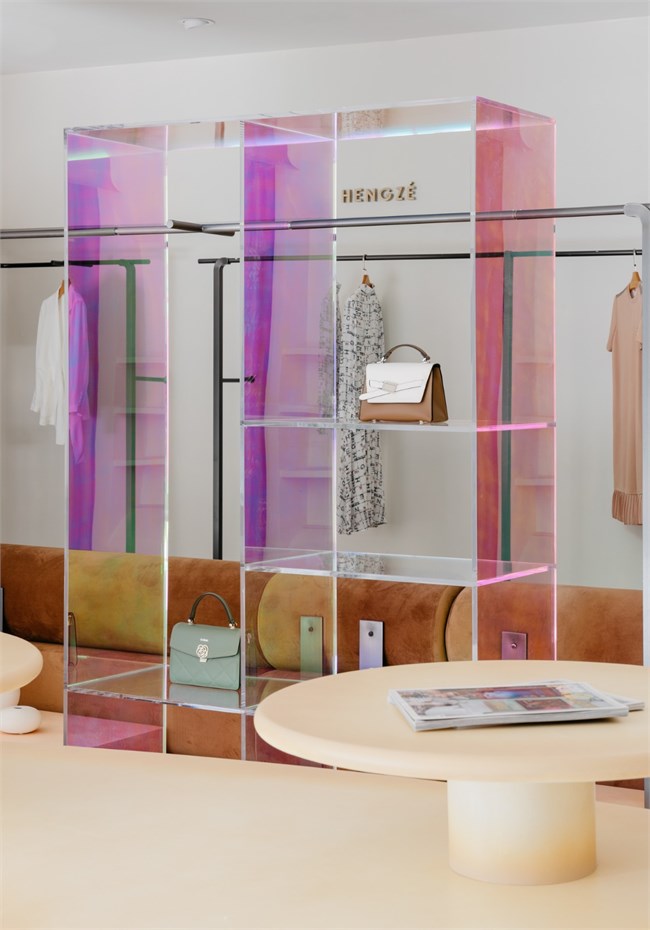
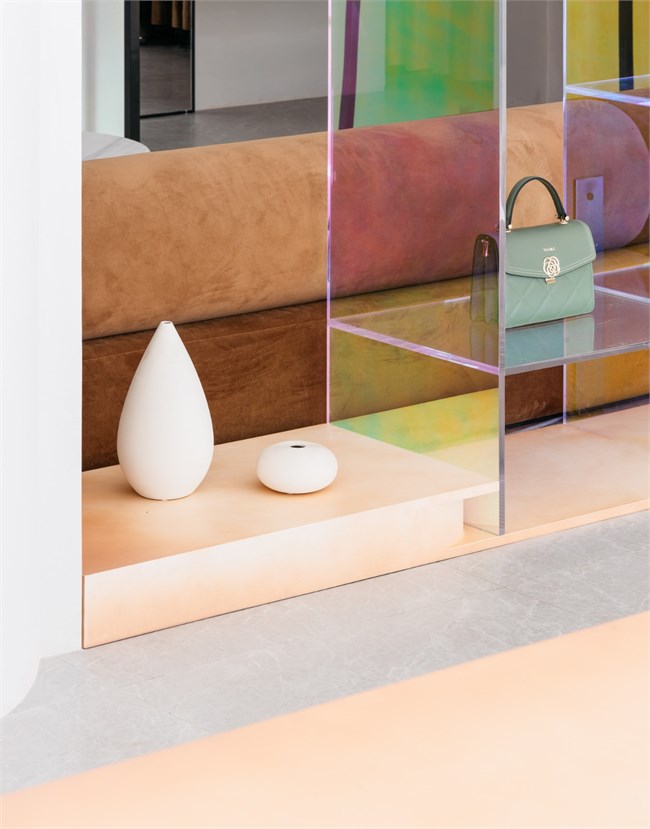
The combination of colorful acrylic jewelry cabinets and shelves echoes the booth, enhancing the sense of hierarchy and artistry of the space vision, and at the same time highlighting a fashionable, young and energetic shopping environment.
Rest Area
半私密性的休息区,大地色的丝绒沙发地毯组合为设计师特别定制,为顾客休息和等待带来轻松舒适的感受。更衣室上口采用弧面的处理手法,增强了空间的连贯性。
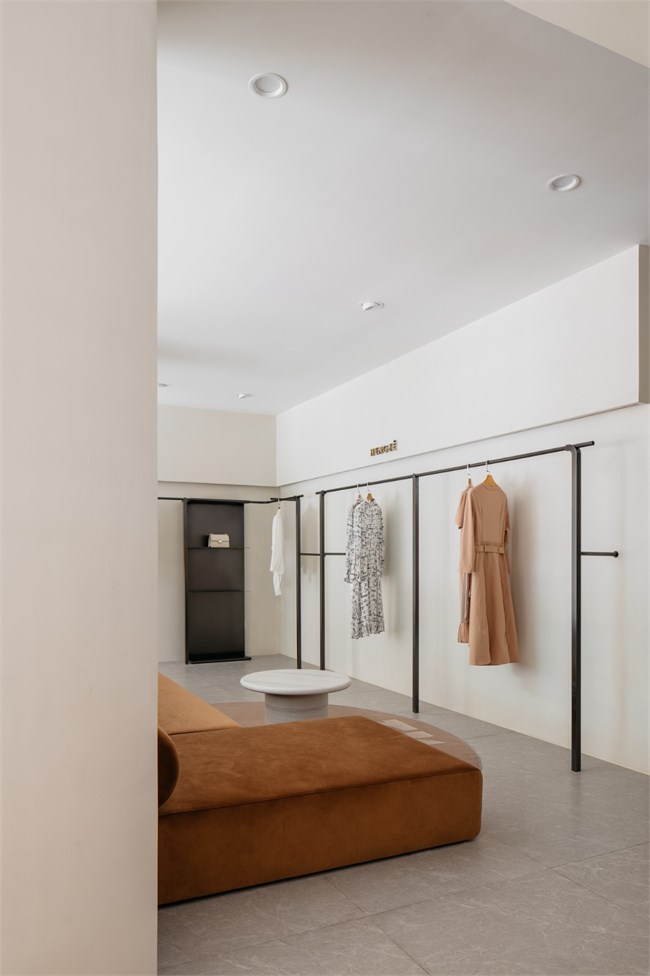
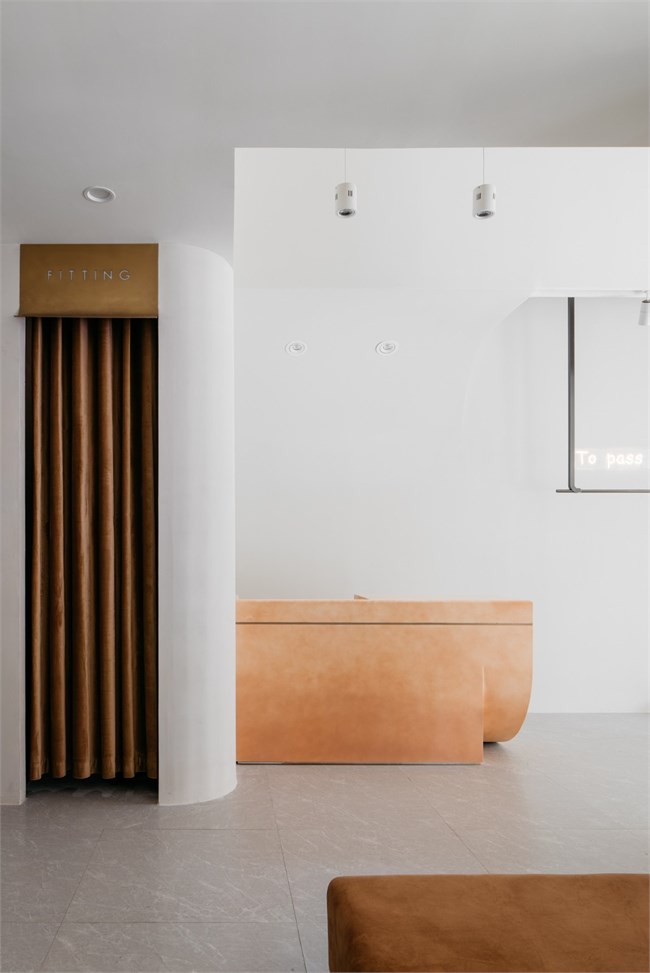
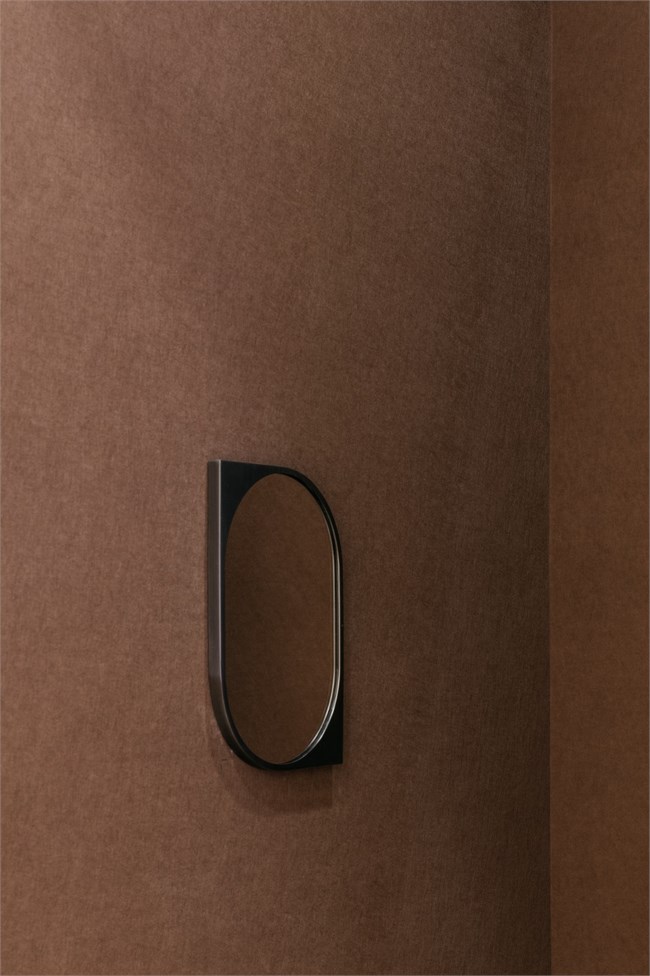
In the semi-private rest area, the earth-colored velvet sofa and carpet combination is specially customized by the designer, bringing a relaxing and comfortable feeling for customers to rest and wait. The upper mouth of the dressing room is treated with a curved surface, which enhances the continuity of the space.
Floor Plan
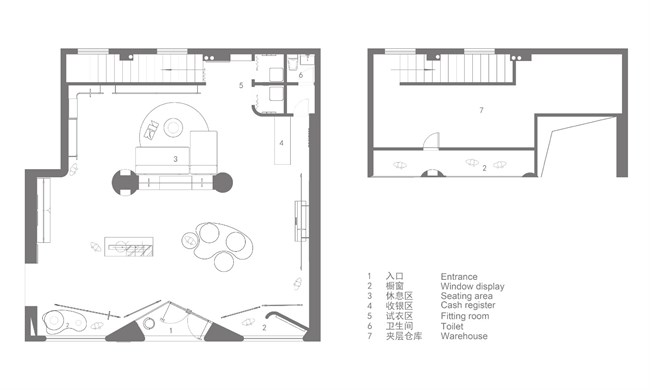
项目地址:杭州.天都城
完成时间:2021年
设计公司:及上室内设计事务所
设计总监:卢 刚
项目管理:周 婷
空间设计:石明江 周 滢
空间摄影:稳摄影
道具制造:海源文化
Project address: Hangzhou Tiandu City
Completion time: 2021
Design company: J&C Design
Design Director: James
Project Management: Zoe
Space Design: Luan Dreamy
Space Photography: Wen Studio
Prop manufacturing: Haiyuan Cultural
欢迎分享
转载请注明及上室內設計事務所,侵权必究
Welcome to share to the circle of friends
Reprint please indicate J&C Design
infringement shall be prosecuted.
|官方网站|
www.jc-design.com.cn
|新浪微博|
及上室內設計事務所
|商务洽谈|
TEL:13588703100
Email:37002666@qq.com
|人力资源|
TEL:18158171535
Email:361924812@qq.com
