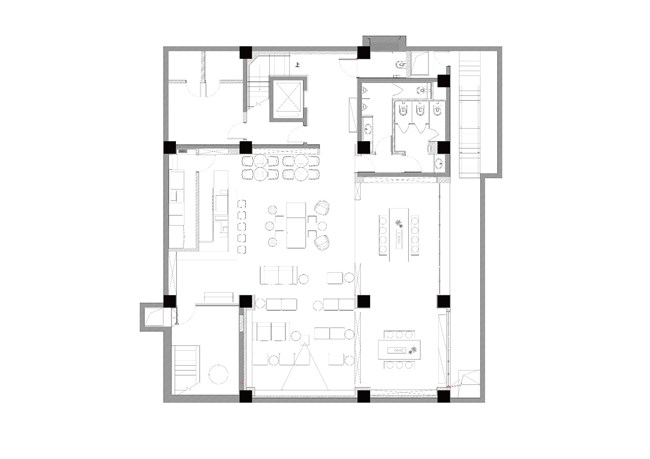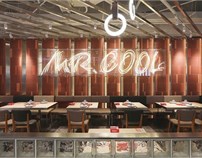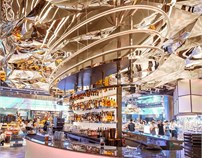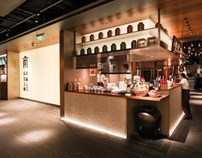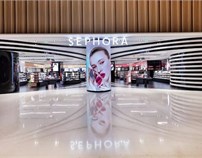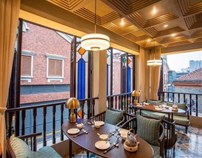形格∣山脚下的书店
项目名称 Client: 三联书店-山脚下的书店 SDX Joint Publishing Company
设计单位 Project planning:上海形格艺术设计有限公司 SIG DESIGN CO.,LTD
主创设计师 Chief designer: 李睿 Ray Li、高婵 Chan Gao、何玮婧 Weijin He
项目面积 Project area:906 m²
项目地址 Location: 上海市松江区泗陈公路3770号近佛山路
No.3770 Foshan Rd, Route Sichen, Songjiang District, Shanghai, China
项目启动时间 Construction date: 01/2017- 06/2017
摄影 Photography: EDIMASS
2016年上海书展,三联展位是山脚下的书店的“雏形”
‘under the mountain bookstore’ is the concept of SJPC in Shanghai Book fair 2016.
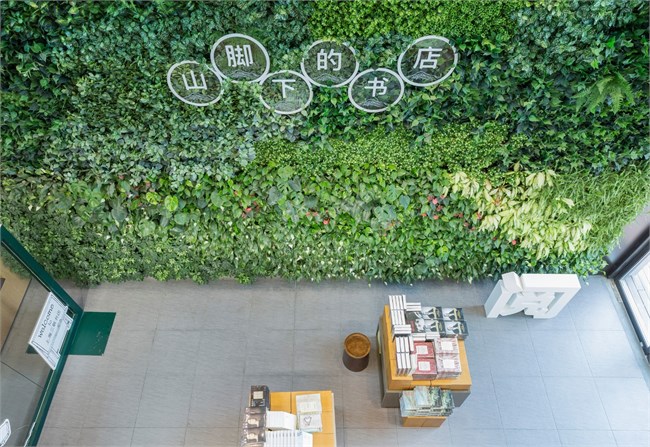
用笔触简洁的插画形式,将空间阐述出来,赋予了传统书店新的生气,并把想象中空间的样子转化为现实,呈现给所有喜爱三联的读者。
Utilize light touches illustration to describe the space, give the traditional bookstore new life, Convert imaginary space into reality, to all readers.
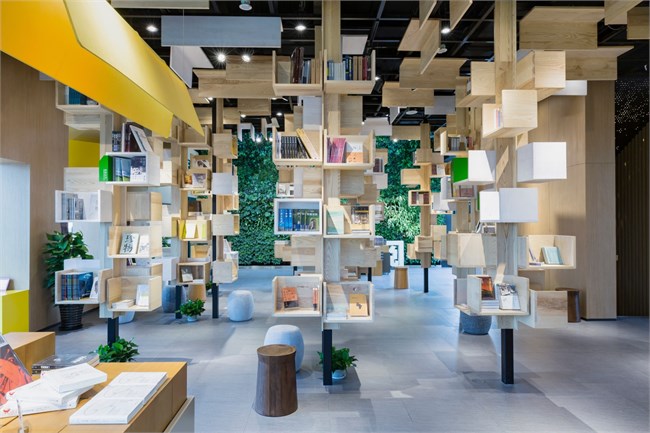
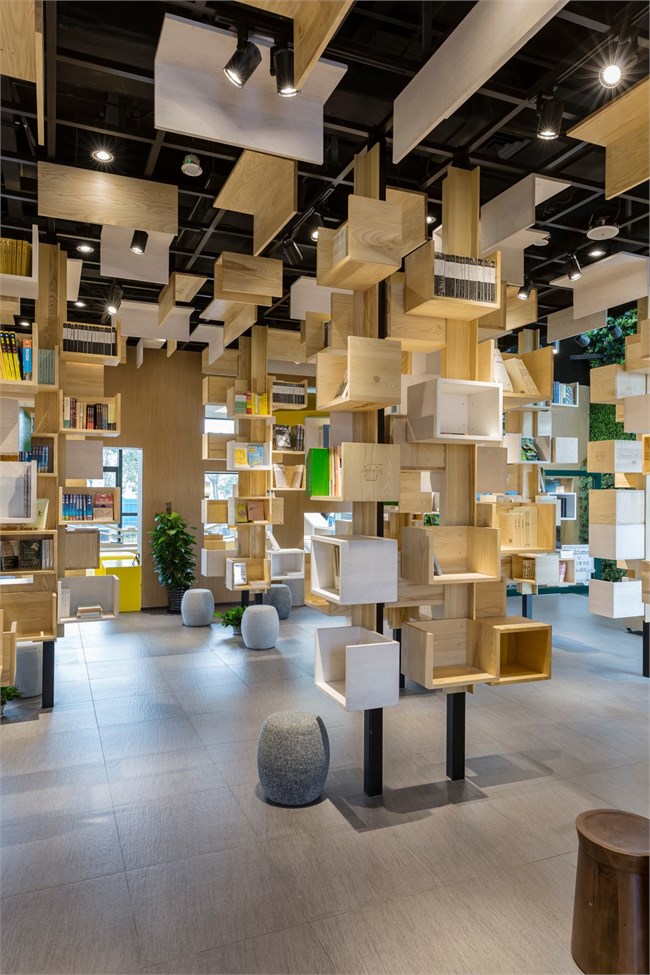
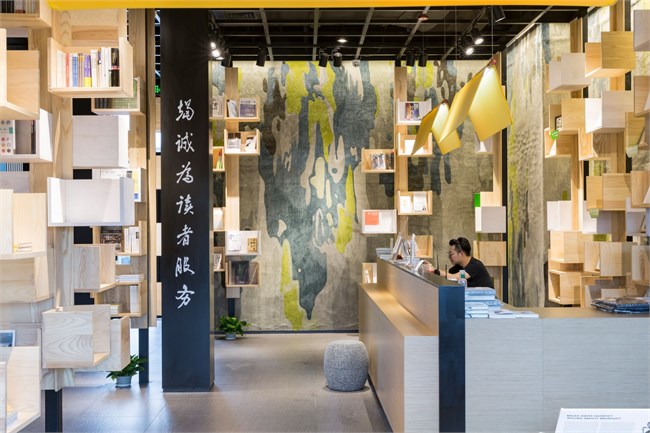
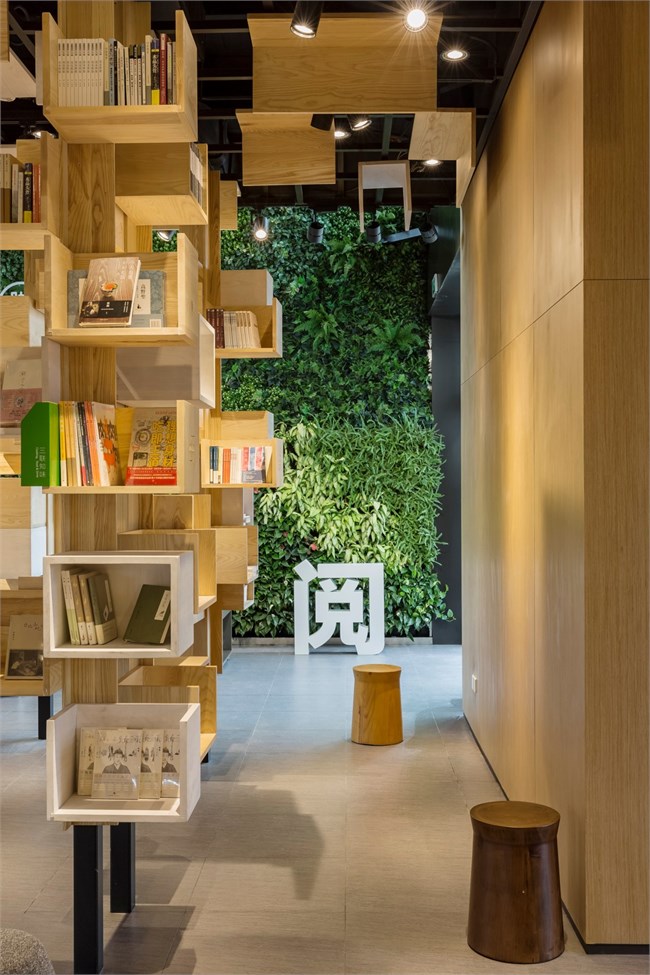
来到山脚下,进入一片“书林”,任意取下一本“枝干”上的书,呼吸着纸张上的油墨气息,感受着大自然为你营造的放松与自在感。
Under the mountain, walk in to the forests, Pick up a book from the branches, smelling the printing ink, feeling the nature and relax.
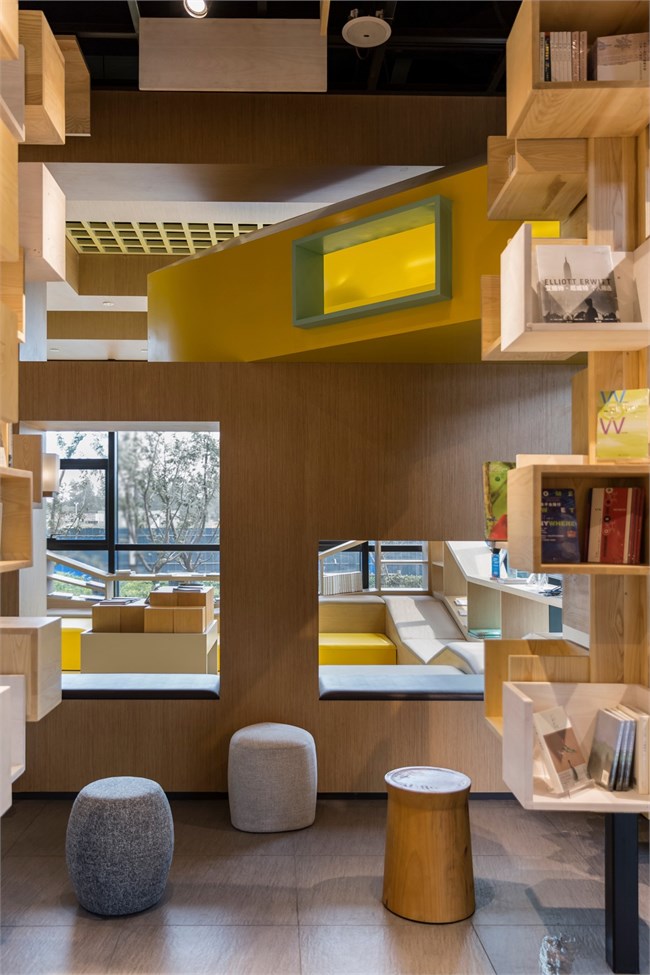

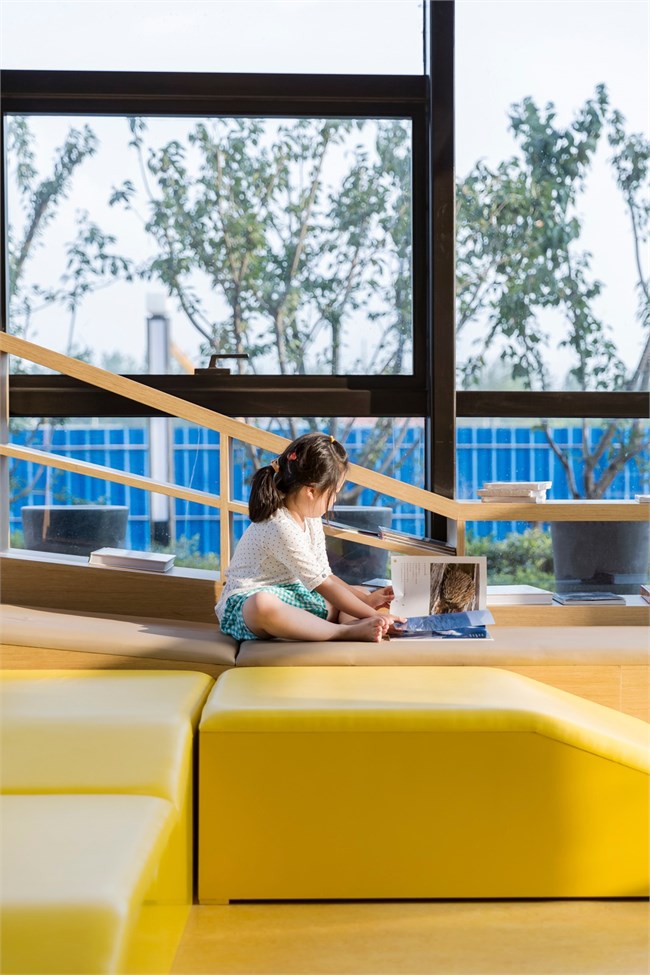 明媚的阳光下,家庭客,可以将小朋友安排在书店一楼的儿童区。空间以活泼的黄色与软包家具相结合,家长透过“书从”也可以轻易看到孩子们的一举一动,在确保儿童安全的前提下,进行寓教于乐的阅读体验。
明媚的阳光下,家庭客,可以将小朋友安排在书店一楼的儿童区。空间以活泼的黄色与软包家具相结合,家长透过“书从”也可以轻易看到孩子们的一举一动,在确保儿童安全的前提下,进行寓教于乐的阅读体验。
The sun is shining brightly, family consumers could arrange children in the children's area on the first floor of the bookstore. The space combines the lively yellow with the soft package furniture, parents can keep eyes on their children through the book forests, on the premise that children are safe for a fun reading experiences.


作为连接上下层空间的步道走廊,竟然被设计师巧妙的处理出细节亮点。天花板上分布着大小不一的圆点,灯光透过,散落一地的斑驳光影,仿佛阳光透过树叶间的空隙,投射下斑驳的树影。
A walkway that connects the upper and lower space, designer cleverly deals with the details. The ceiling is dotted with dots of different sizes, The light filtered through as the sunlight filtered through the leaves.

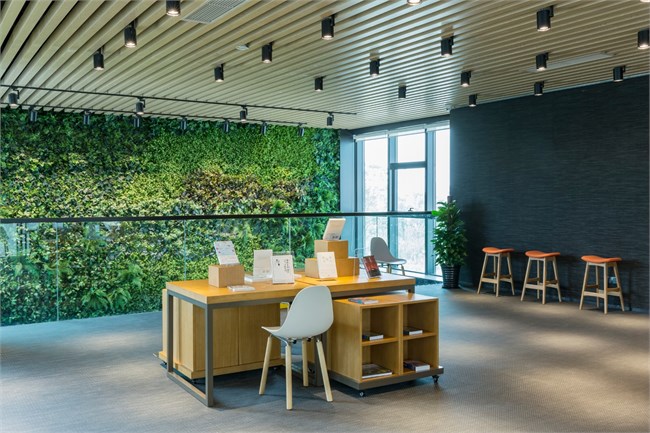
来到二层,目光被挑空展厅的一面植物墙所吸引,绿意盎然的植被从一楼延伸而上,享受着被自然包围的舒适感。空间中分散着可自由移动的展台,以及可灵活搁置的木搁板,可自由转换展览与讲座模式。
Came to the second floor, the gaze is attractive by a plant wall at the gallery, The greenery stretches from the first floor, feel the comfort of being surrounded by nature. There is a flexible booths and wooden shelf in space, could free conversion of exhibition and lecture mode.

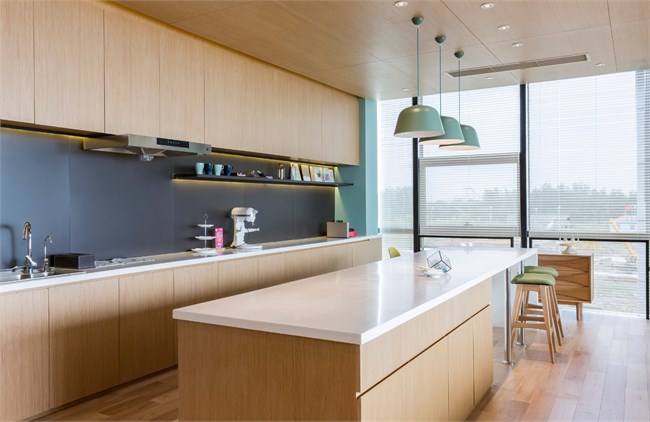
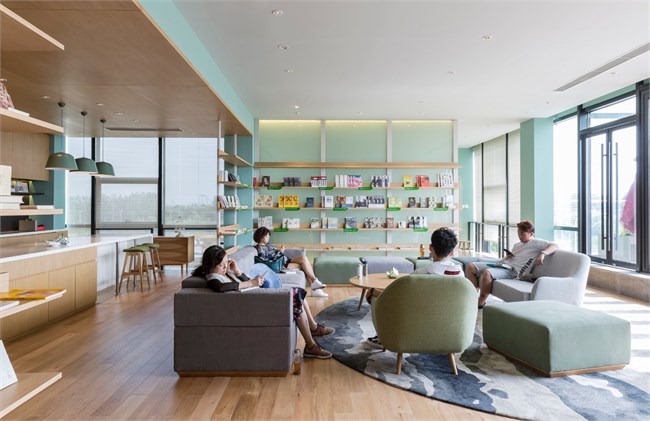
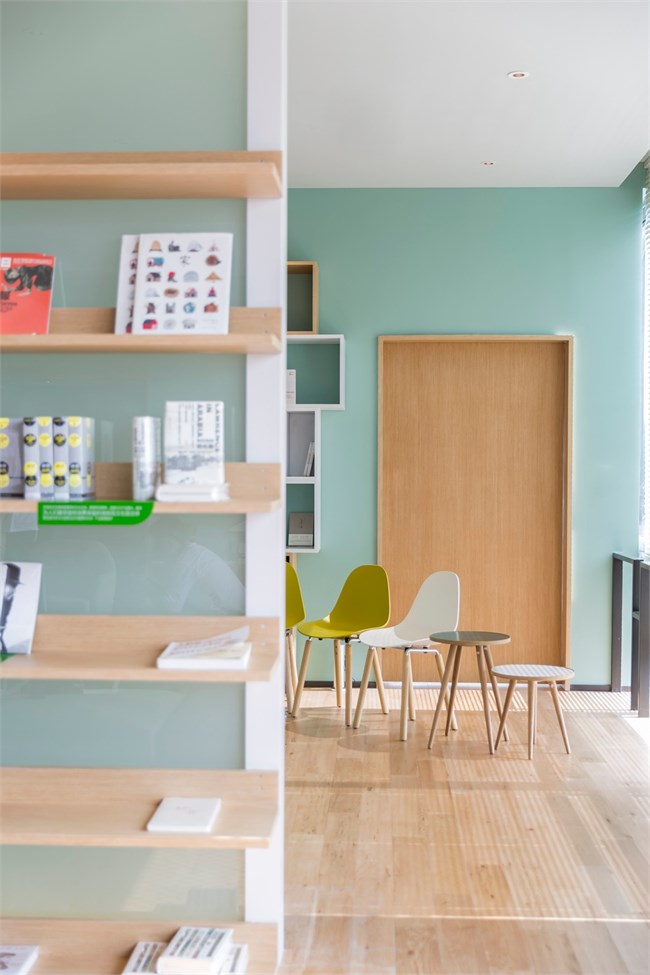
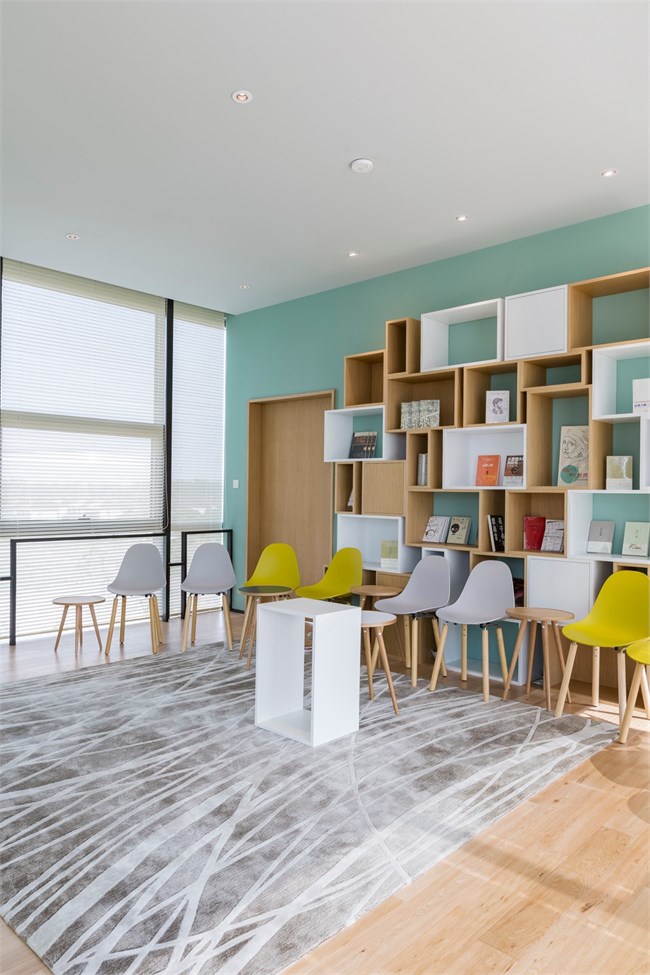
充满自然基调的3层空间,就是“三联之家”,充满生活的气息。有舒服的沙发与茶几,明亮的采光与装饰,在这里,读者除了看书,还可以获得一些其他体验,比如想象到三联做客、以书店为家,可以品尝美食、舒缓身心,感受悠闲的生活。
The third floor full of natural tone is SANLIAN HOME, is full of comfortable lifestyle. Comfortable sofa and tea table, bright lighting and decoration, except reading, consumers could drink or have a meal to enjoy a leisure time.



咖啡、茶道、影音,便是地下的多功能体验空间。阳光洒满墙面,天花上的光斑、与墙面的影子、logo上的圆点、以及地毯上的图形,互相呼应。
Coffee, tea and music are the multi-function experience space served at underground. The sun was shining on the wall, the shadow of the wall, spot combined the logo and circle on the rug, are concerted with each other.
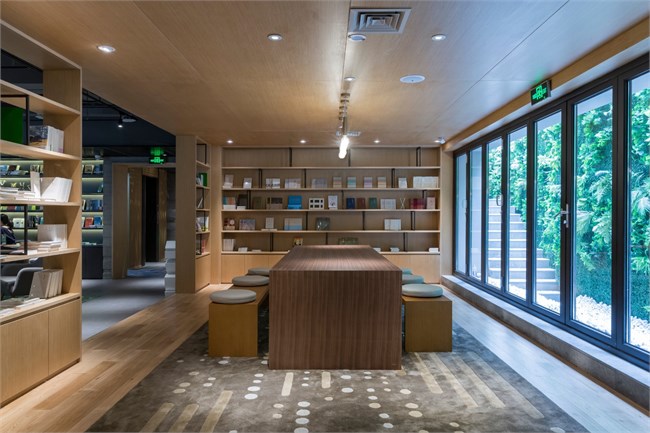

充满禅意与惬意的空间,与空间相呼应的便是主角- 书籍,关于电影与音乐的书籍。小呷一杯香醇的咖啡,看上一场黑白老电影,或是喝杯香茗,插花。
The space full of zen and cozy, the main character that corresponds to space is book, books about music and movies. Enjoy a cup of coffee, watch a black and white movie, or drink a cup of tea, or flower arrangement.
B1层平面图
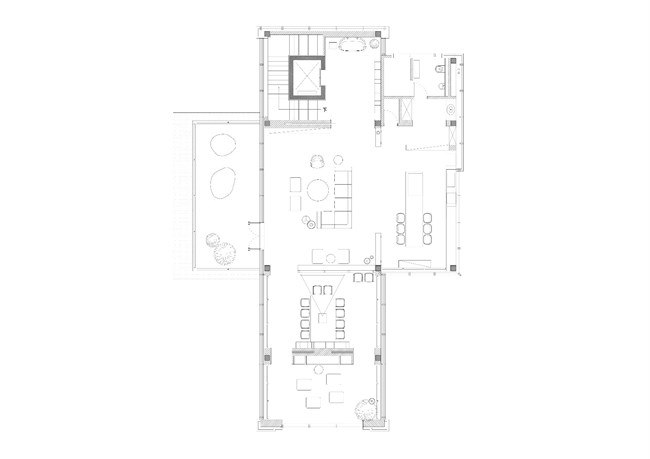
L1层平面图
L2层平面图
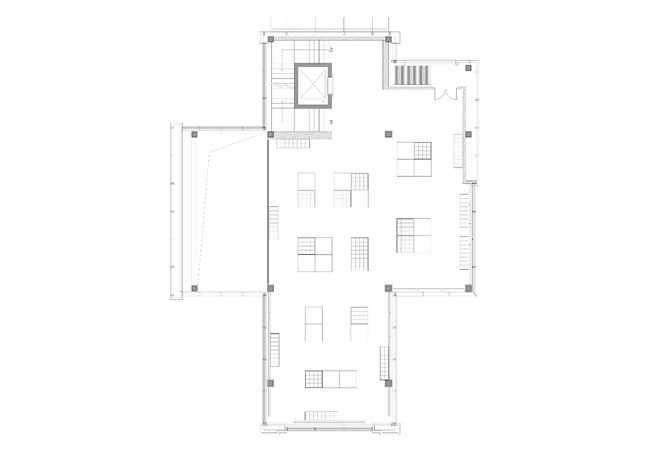
L3层平面图
