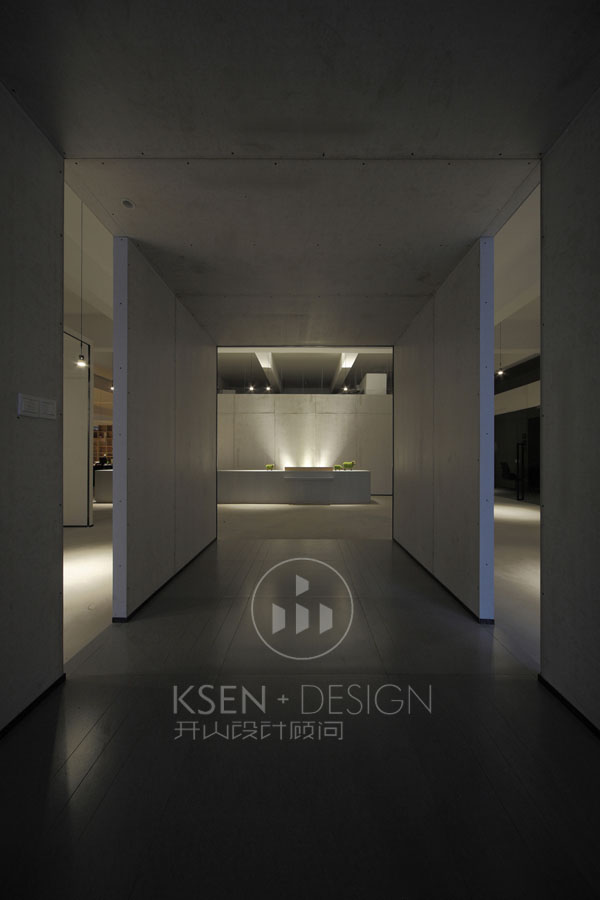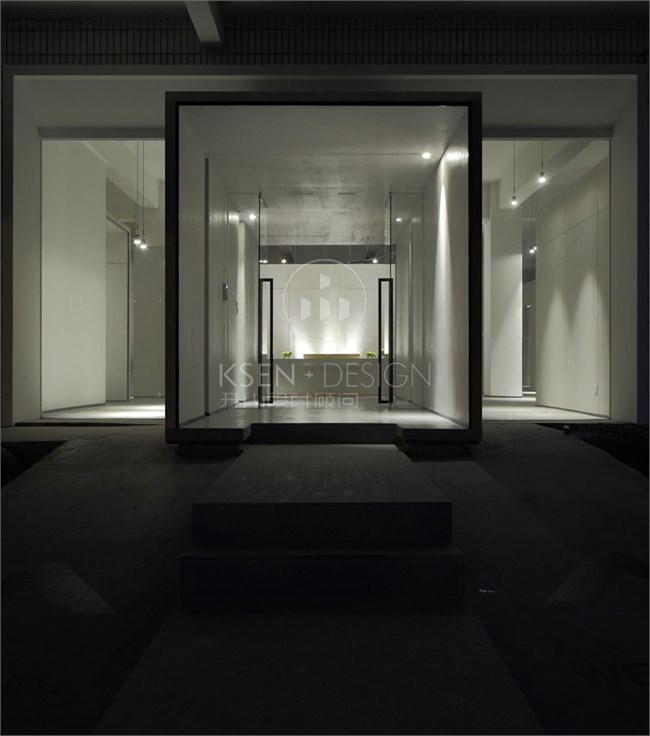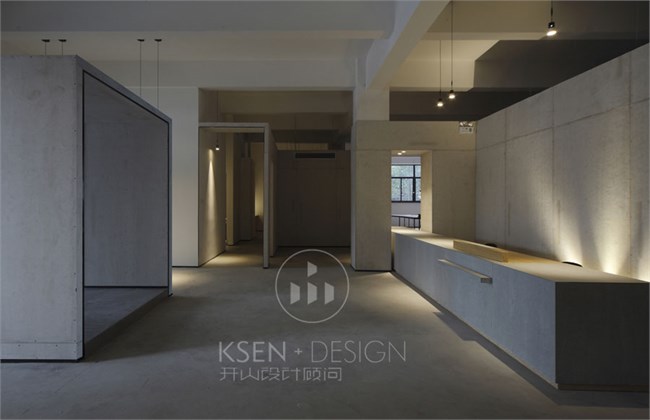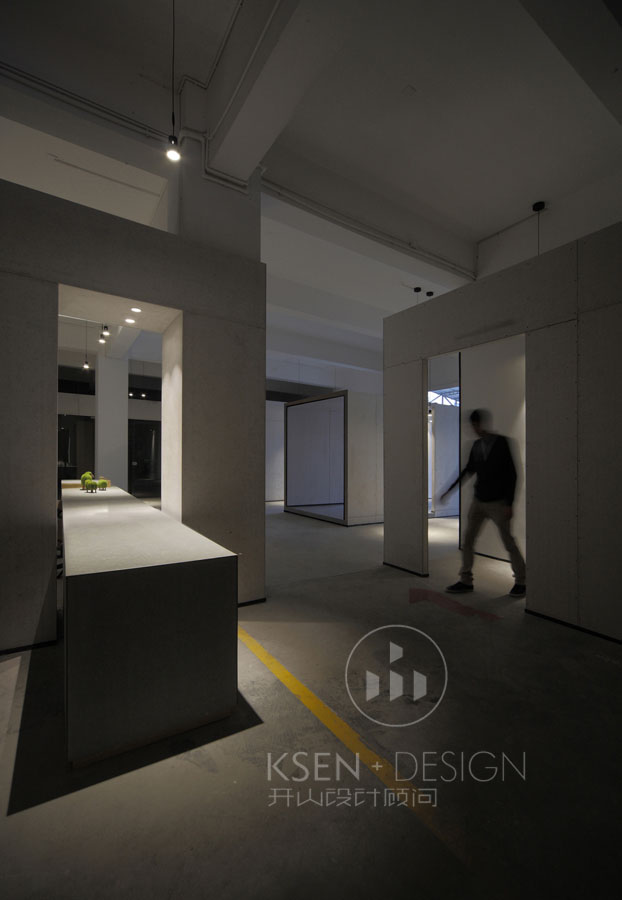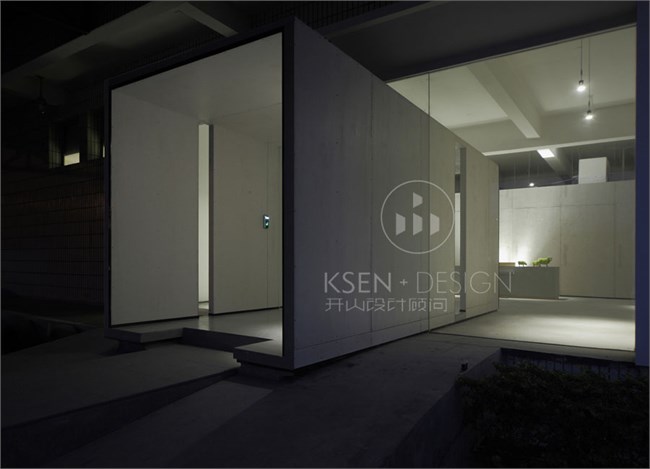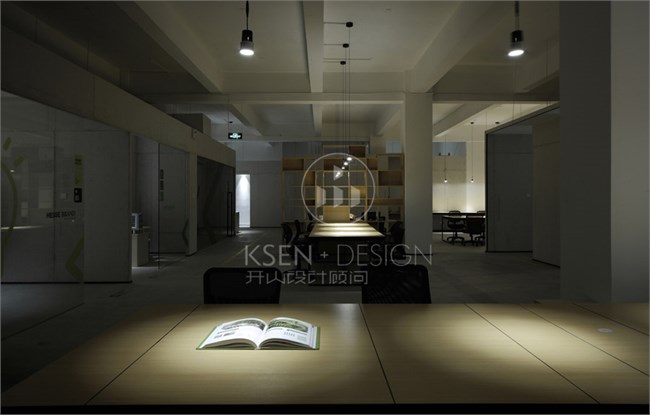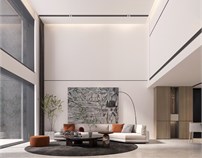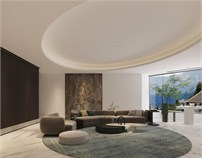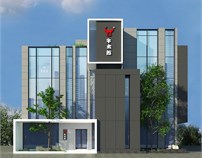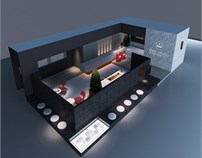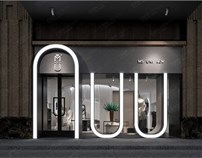厦门 I Heison
项目名称:Heisen展厅
项目地址:厦门莲花五村
设计师: 郭坤仲
设计团队:开山设计团队
摄影:刘腾飞
作品类别:办公空间
面积:700平方
主色调: 白 灰
主要材质:硅酸钙板
设计说明:本案是一个设计公司的办公空间,由于造价因素,设计上用直接的语言,未加涂料覆盖的硅酸钙板原面,稍作打磨的原有厂房水泥地面,裸露的建筑原结构梁,最直接的吊灯排布,还有几条简单的竖向灯带,在几个大的造型体块下区分出各自相应的功能,形成了这个造价超低却又别具一格的办公场所,可谓务实与美妙的完美合体…
Name: Heisen Exhibition Space
Location: Fifth Lotus Village, Xiamen
Designer: Guo Kunzhong
Design Team: Ksen Design Team
Photographer: Liu Tengfei
Category: Office
Area: 700 m2
Key tone: White, Grey
Material: Calcium Silicate Board
Description:
This project is an office for a design company. Considering the low budget, the design language is very straight. Uncoated calcium silicate board, little polished cement floor retained from the original factory, exposed structure girders, pendent lamps in a very direct arrangement, several vertical light belts as well as the functional areas separated by just some large modeling blocks, all these make up a low cost but unique office sapce. This project is a perfect example to be pragmatic while splendid.
