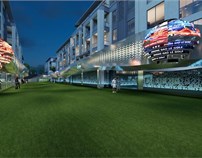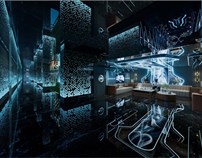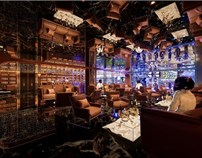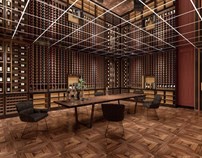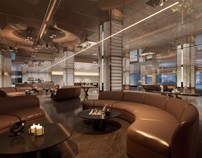【新作】LK DESIGN | 尚品良牛总部办公室设计案例 中国·青岛
设计公司 DESIGN COMPANY:LK DESIGN | 刘柯设计
项目类型 PROJECT TYPE:办公空间 Office Space
设计时间 DATE:2023年04月 April 2023
主创设计 CHIEF DESIGNER:刘柯,Louise Liu
项目面积 PROJECT AREA:500 Square Meters
项目地址 ADDRESS:青岛市李沧区九水东路266号
主要材质 MAIN MATERIAL:花岗岩,镜面不锈钢,木饰面,金属造型 Granite, mirror stainless steel, wood veneer, metal molding
尚品良牛 中国·青岛TOP-NOTCH BEEF
设计说明
随着人们对现代办公环境需求的变化,办公室设计发展至今,已逐渐摒弃固有的大众化印象,而以人性化与实用性为原则,满足大家对办公空间的多元需求。现代办公空间更多使用新技术、新材料,融入现代人的思想理念,不仅为员工提供舒适高效的办公场所,还是助力企业品牌发展的重要“工具”。本案例为青岛尚品良牛总部办公室,设计整体为现代轻奢风格,设计理念旨在实现装修风格实用性与审美性的统一,展现品牌形象,传递企业文化,提供一个满足办公、接待、会议等综合需求的商务空间。With the evolution of people's demand for modern office environments, office design has gradually abandoned the inherent impression of popularity and taken humanization and practicality as the principles to meet everyone's diverse needs for office space. Modern office spaces use more new technologies and materials, integrating modern people's ideas and concepts. They not only provide comfortable and efficient office spaces for employees, but also serve as an important "tool" to support the development of corporate brands. This case is the headquarters office of Qingdao Shangpin Liangniu, designed in a modern and luxurious style. The design concept aims to achieve the unity of practicality and aesthetics in the decoration style, convey the corporate brand culture, and provide a business space that meets the comprehensive needs of office, reception, meetings, and so on.
▼外立面区域
外立面区域墙面选用金属色拉丝不锈钢与花纹岩石结合的设计。不锈钢板选用深浅不同的颜色调配打破沉闷感,而增加的孔眼射灯为外立面空间注入灵动的氛围。
The exterior wall area is designed with a combination of metallic brushed stainless steel and patterned rock. The stainless steel plate adopts different shades of color to break the dull feeling, while the added eyelet spotlights inject a dynamic atmosphere into the space.
独特的花纹大理石不仅美观大气,而且具有隔音、吸波等功能;落地玻璃窗不仅可以使室内光线充足,而且延伸双向视野,两者相间分布,交相辉映,具有强烈的质感效果,立体感更强,凹凸有致。
The unique patterned marble not only looks beautiful and atmospheric, but also has functions such as sound insulation and wave absorption; Floor to ceiling glass windows not only provide sufficient indoor light, but also extend a two-way view. The two are distributed alternately and complement each other, providing a strong texture effect, a stronger three-dimensional sense, and a concave and convex appearance.
黄铜色不锈钢板本身自带复古感材质,质感温润低调又不失奢华,“尚品良牛”黑色字体Logo犹如跳动的音符,跃于墙体。
The brass colored stainless steel plate itself comes with a retro feel material, with a warm and low-key texture that is not lacking in luxury. The black font logo of "Shangpin Liangniu" is like a jumping note, jumping on the wall.
越是简单的东西,越讲究点面的比例与细节的运用。入户门面选用皮革材质,经典的圆弧流线纹理,雅致而庄重。
The simpler things are, the more emphasis is placed on the proportion of points and surfaces and the use of details. The entrance door is made of leather material with a classic circular arc streamline texture, elegant and dignified.
▼大堂区域
大堂区域的作用为接待与洽谈签约区。大面积的金色与石墨黑色为大厅奠定了色彩的主基调。前台接待区背景由金色不锈钢板配合金色夹丝玻璃,透出温润柔和的色泽,烘衬出整个空间轻奢的质感和氛围。
The lobby area serves as the reception and negotiation signing area. The large area of gold and graphite black laid the main tone of color for the hall. The background of the front desk reception area is illuminated by golden glass lighting, highlighting the visual sense of the entire space.
深色系的亮面大理石地面为整个空间赋予了意式装修的轻奢感。天花板采用镜面的设计,与地板之间创造出呼应的镜面效果,金色地毯的色彩透过镜面给空间折射出质感的光泽。The dark colored shiny marble floor gives the entire space a minimalist sense of luxury. The ceiling also adopts a mirror design, creating a mirror effect that echoes with the floor. The color of the golden carpet reflects a textured luster through the mirror surface to the space.
客户签约区设置在前台接待区右侧,背景墙体选用更为商务感的深色系木饰面,加入九宫格电子显示屏,可展示企业LOGO以及滚动播放企业视频及图片资料。
The customer signing area is located on the right side of the front desk reception area. The background wall is decorated with a more businesslike dark wood veneer, and a nine palace electronic display screen is added to display the company logo and scroll through the company's videos and image materials.
大厅中心的地面镶嵌五颗金色五角星,意指企业的五星级产品与服务,也是企业和品牌力量的象征。The floor in the center of the hall is inlaid with five gold pentagram, which means the five-star products and services of the enterprise, and is also a symbol of transmitting the strength of the enterprise and brand.
▼办公室区
办公区的设置由透明玻璃墙为隔断,区域上与接待大厅相连接,打破了传统沉闷的办公室格局,半开放式的设计为员工营造出一个更有活力与互动的空间。办公家具选用极简的排列组合,材质上也选用与大厅的色调呼应的玫瑰金色系,实用不乏质感。
The office area is separated by transparent glass walls and connected to the reception hall, breaking the traditional dull office layout. The semi open design creates a more dynamic and interactive space for employees. The office furniture adopts a minimalist arrangement and combination, and the material also uses a rose gold color scheme that echoes the color tone of the hall, which is practical and not lacking in texture.
舒适的办公氛围对于员工的工作效率及情绪有着积极的影响,同时,办公室的设计也能恰到好处的突出公司文化,彰显企业格调。
A comfortable office atmosphere has a positive impact on employees' work efficiency and emotions, and the design of the office can also appropriately highlight the company culture and highlight the corporate style.
灯光的运用是办公区的设计亮点,摒弃了大众的灯光装置,设计师采用内嵌式线条灯,墙体也同样使用内嵌式几何线条灯,让整个空间更加柔和明快舒适。
The use of lighting is a highlight of office area design, abandoning traditional lighting fixtures. The designer adopts embedded line lights, and the walls also use embedded geometric line lights, making the entire space more lively and comfortable.
▼会议室
会议室与办公区由企业色‘紫色’渐变亚克力隔断相隔开,具备隔音效果的同时,有效的增大了空间感,桌椅选用了商务感的白灰色系,天花板上品牌LOGO的灯饰装置是会议室空间的点睛之处。The conference room and office area are separated by a gradient acrylic partition in the corporate color of 'purple', which has a sound insulation effect and effectively increases the sense of space. The desks and chairs are selected in a white gray color with a business sense, and the lighting fixtures of the brand logo on the ceiling are the highlight of the conference room space.
▼经理室
经理办公室的设计上考虑到办公需求:安静舒适,能让人沉静思考。在设计风格更偏向轻盈、干净,采用简素的木质材质和软装,为空间添加质感氛围。
The design of the manager's office requires quietness and comfort, which can make people think calmly. In the design style, it tends to be lightweight and clean, using simple wooden materials and soft furnishings to add a textured atmosphere to the space.
▼财务办公室
财务办公室的设计上主色采用黑白灰等更为精炼的颜色来营造干净整洁的视觉效果,这样也更能体现办公空间的现代感。特别是黑色与白色的搭配,不但显得自然饱满,而且能达到放大空间的视觉效果,有助于提升整个办公空间的品质感。
The design of the finance office adopts more refined colors such as black, white, and gray to create a clean and tidy visual effect, which can also better reflect the modern sense of the office space. Especially the combination of black and white not only appears natural and full, but also achieves the visual effect of enlarging the space, which helps to improve the quality of the entire office space.
▼总裁办卫生间
大面积采用花纹大理石砖做墙体是打造氛围感的关键,镜面以及洗手台面下方的内置灯带设计,可以做到全方位立体的打光效果,使空间的光线明快而柔和。
The use of patterned marble bricks as walls on a large area is the key to creating a sense of atmosphere. The design of the mirror surface and the built-in light strip below the wash basin can achieve a comprehensive lighting effect, making the space's light bright and soft.
▼大堂卫生间
高级质感的黑胡桃木质门配合高雅的深色镜面地砖,在柔和的灯光下,营造出空间的质感。墙体选用大面积金属色马赛克瓷砖,金属色元素本身具有视觉反射属性,在灯光的作用下,让有限的光线可以无限的在室内穿梭。
The high-quality black walnut wooden door, combined with elegant dark mirror floor tiles, creates a sense of spatial texture under soft lighting.The wall is made of large area metal mosaic tiles, and the metal elements themselves have visual reflection properties. Under the influence of lighting, limited light can travel infinitely indoors.

