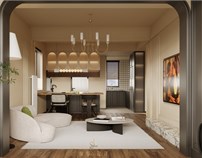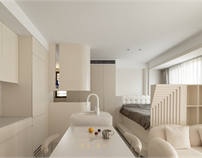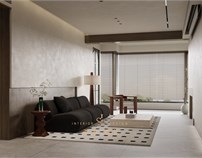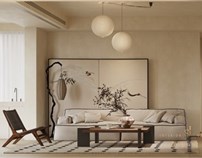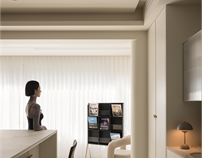深零设计 | 107㎡精装房改造,原木自然,只此一隅,寻自在随心梦!
冬日暖阳,如约而至
We live with light
Our life is a fragrance that drifts through
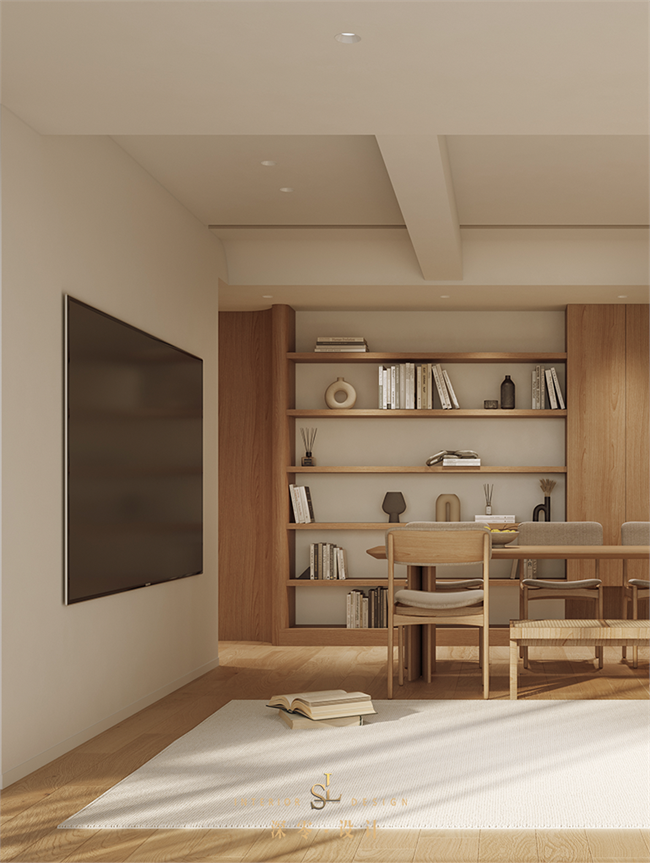
位于【合肥-翡翠天际】107㎡的精装改造,是业主二人的婚房,交谈中了解到他们喜欢自由随意的生活,能够接受空间格局的改动。
将原始精装房作为一个整体,保留两室和原始卫生间,增设衣帽间,强化收纳所需,优化居住动线,在原木温润的视感层次中,自然续写着空间与居者的共鸣。
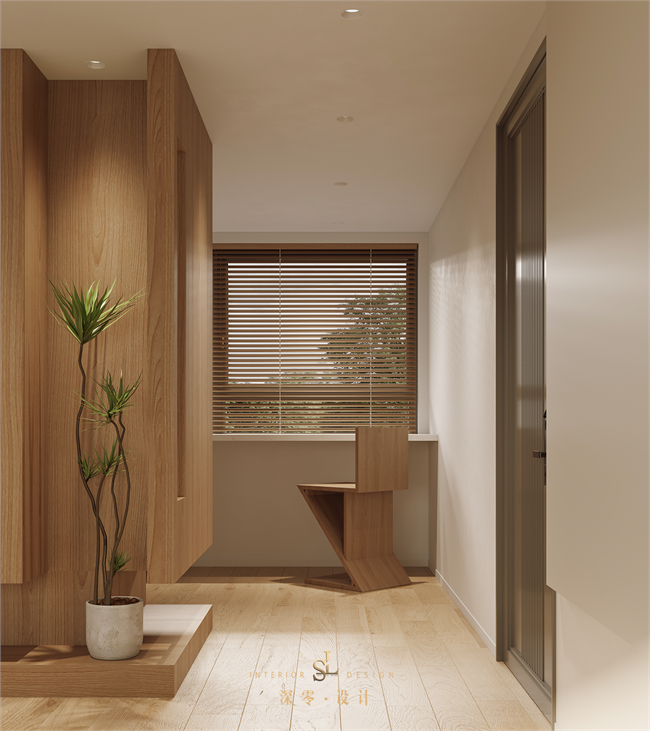
悬空原木玄关柜有序优化入户结构,过渡第一印象,联通厨房富余的操作台面,应答时光游走铺陈,静观细微处的惬意瞬间。
The overhanging log entryway cabinet optimizes the entry structure in an orderly manner, transitions the first impression, connects to the kitchen's spare worktop, answers to the time wandering spread, and quietly observes the cozy moments in the subtleties.
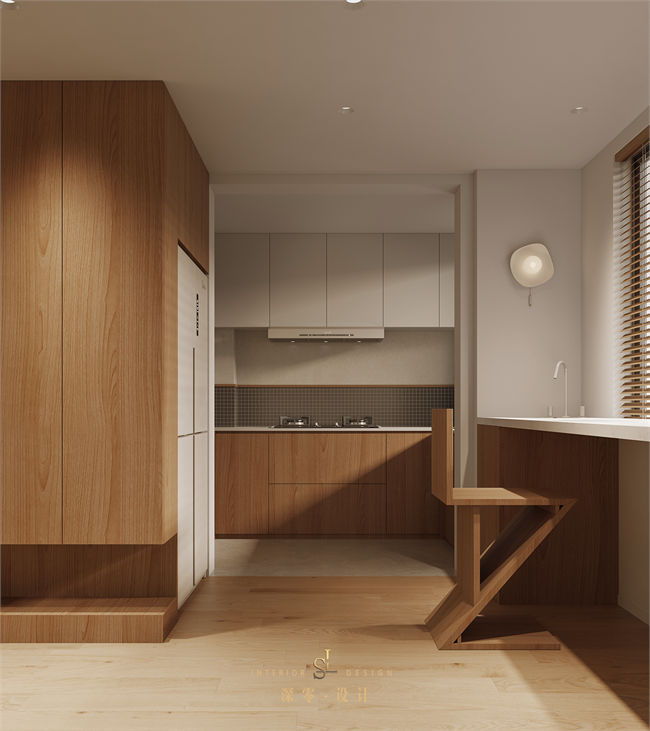
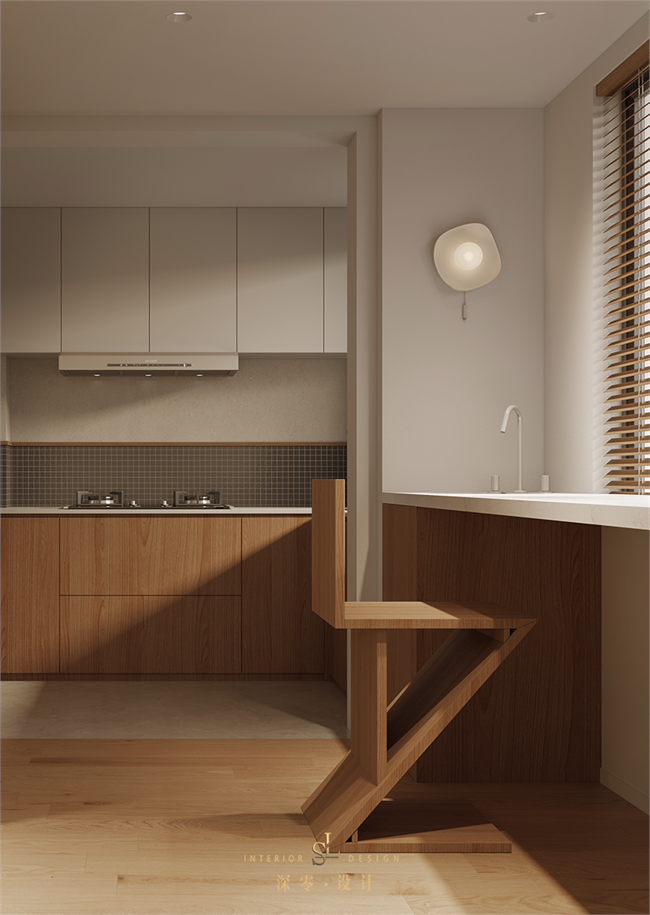
利用一间卧室扩大客厅空间,非常规布局的长书桌+书柜,是阅读、互动、休闲,也是综合收纳和展示。原木密语冉冉悠悠,如入生活篇章的序。
Using a bedroom to expand the living room space, the unconventional layout of the long desk + bookcase is reading, interaction, leisure, but also comprehensive storage and display. The log language is long and leisurely, like the preface to the chapter of life.
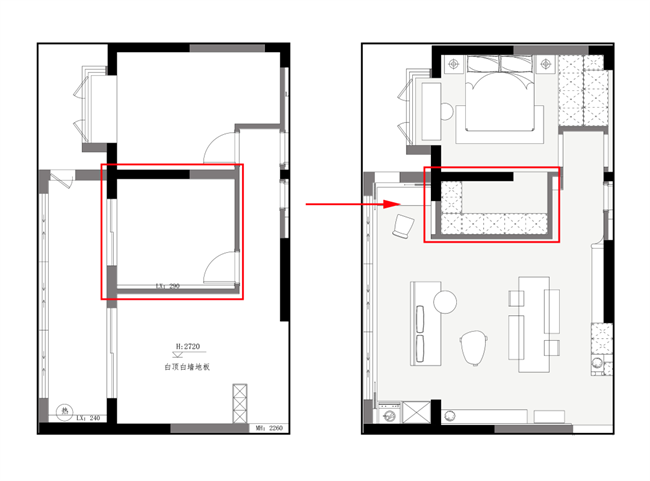
(客厅改造对比)
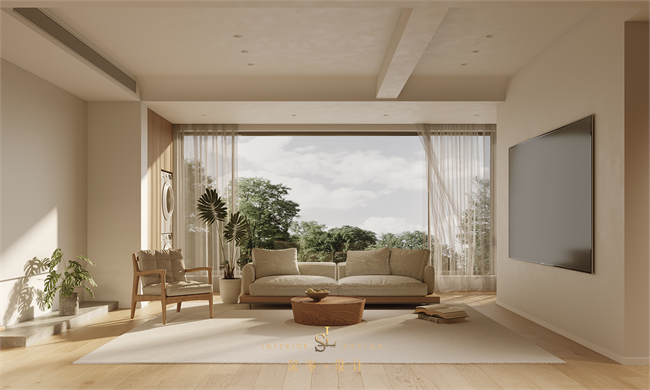
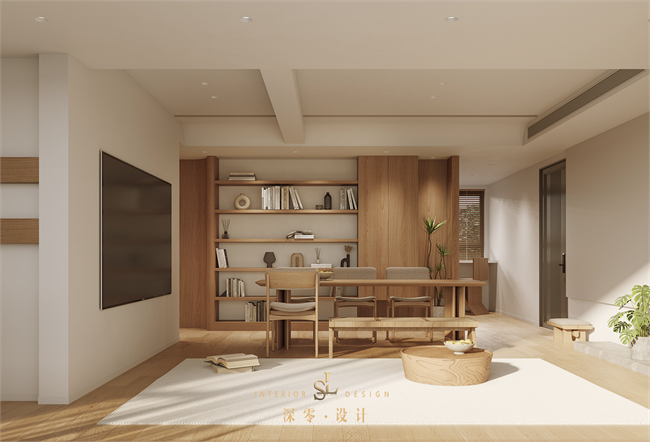
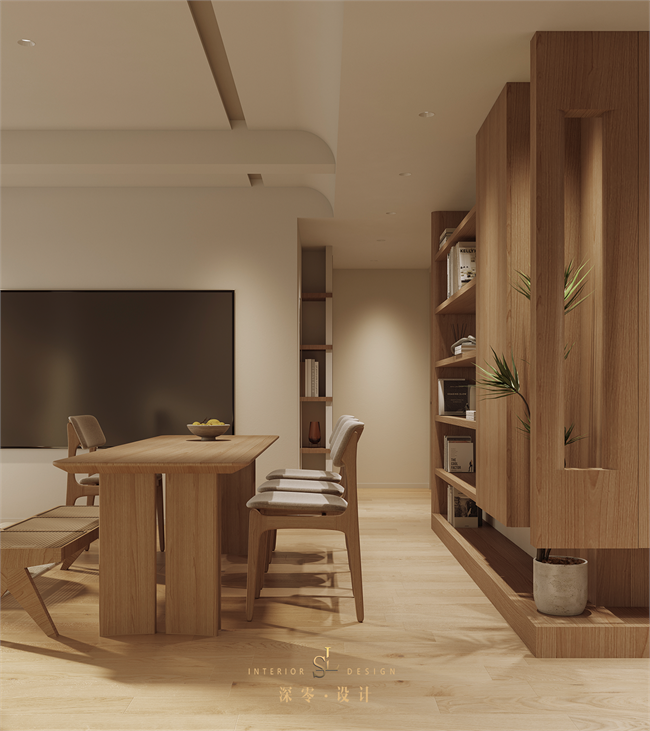
主卧在原始精装房基础上增设独立衣帽间,且主次卧分别增加衣柜储物,原木将立面流畅度重构,冬日温暖,满盈这昼夜四时。
The master bedroom is equipped with an independent closet room on the basis of the original finishing room, and the main and secondary bedrooms are added with closet storage respectively, and the original wood reconstructs the façade smoothly, which is warm in winter and full of the four seasons of the day and night.
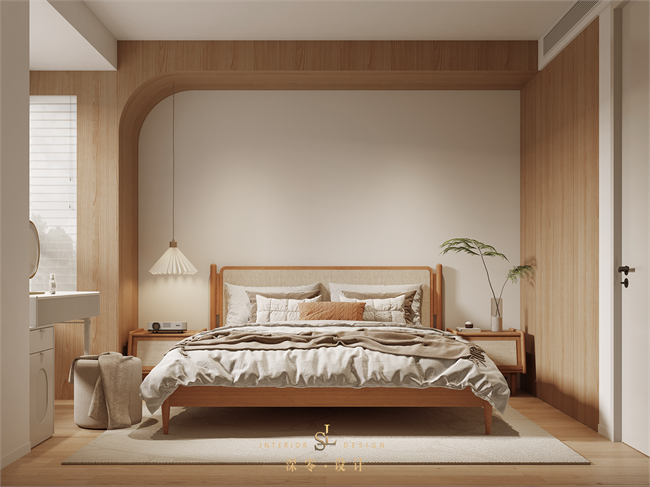
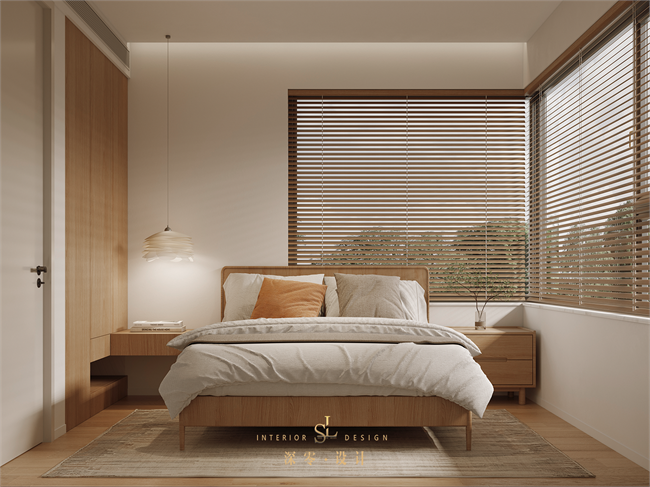
精装房改造,需了解人物居住状态,增加收纳,动线合理,去狭隘的、去限制的,因人而异、融合再造。
以彼之眼,着其间,闲散惬意,如此而已。
Refurbishment of hardcover rooms, need to understand the state of living of the characters, increase storage, reasonable movement lines, to go to the narrow, to the restrictive, different from the person, integration of re-engineering.
Idle life is like this.
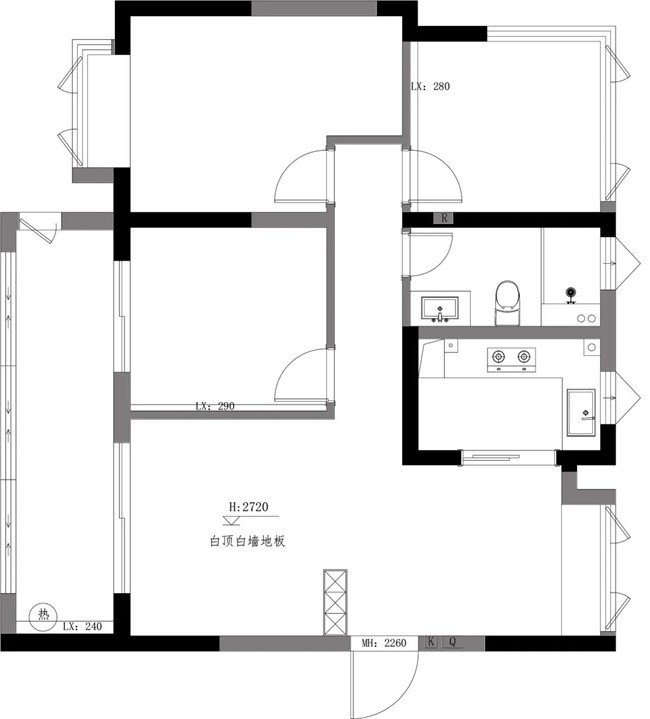
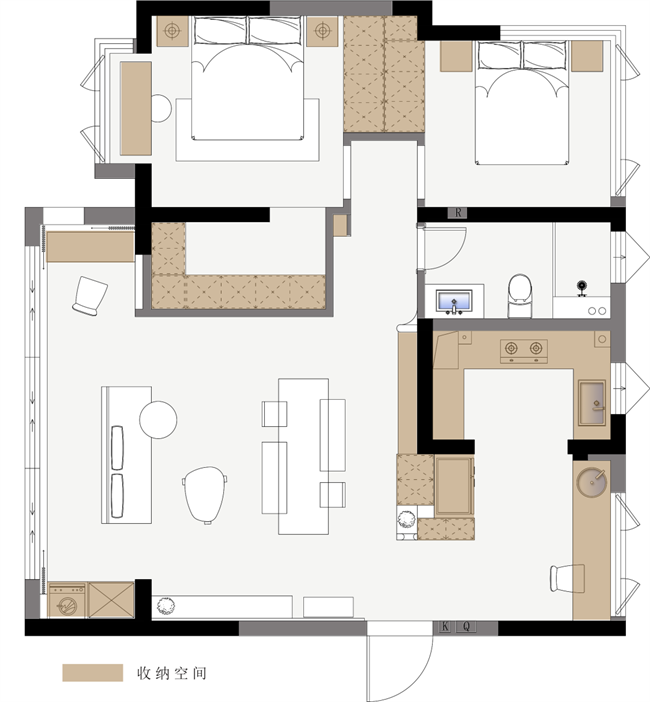
项目信息
项目地址 I Project address:安徽合肥 · 翡翠天际
项目面积 I Square Meters:107㎡
项目户型 I Door Model:三室两厅精装改造
设计/施工 I Design/Construction:深零设计
