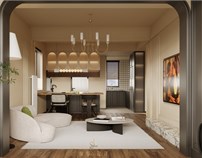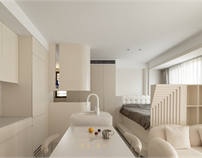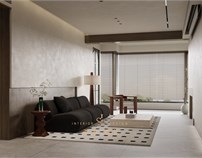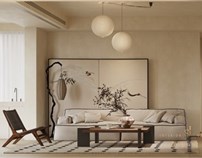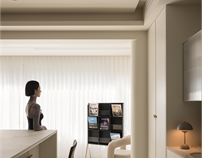合肥深零设计新作 | 三代同堂,质感轻盈的162㎡白色之家

“瞻彼阕者,虚室生白,吉祥止止。”
户型 | 162㎡两室两厅
地址 | 合肥-凯旋门
风格 | 现代简约
设计&施工 | 深零设计
本案是位于【合肥-凯旋门】162㎡两室改三室现代简约项目。为满足三代人的居住需求,将原本零散空间结构重新调整,材质与功能互相映照,在理想与生活中生出一片怡然自得。
01 Enter
—
白 • 豁然开朗,蔓延生长
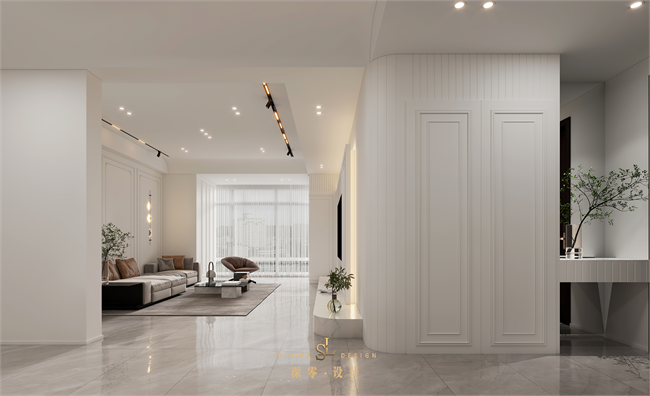
白色线条柜体静置玄关,延伸至电视背景墙,借由灯光散发肆意生长的烟火气息。
The white-line cabinet is placed in the hallway and extends to the TV background wall, with the light emitting the atmosphere of wanton growth of fireworks.

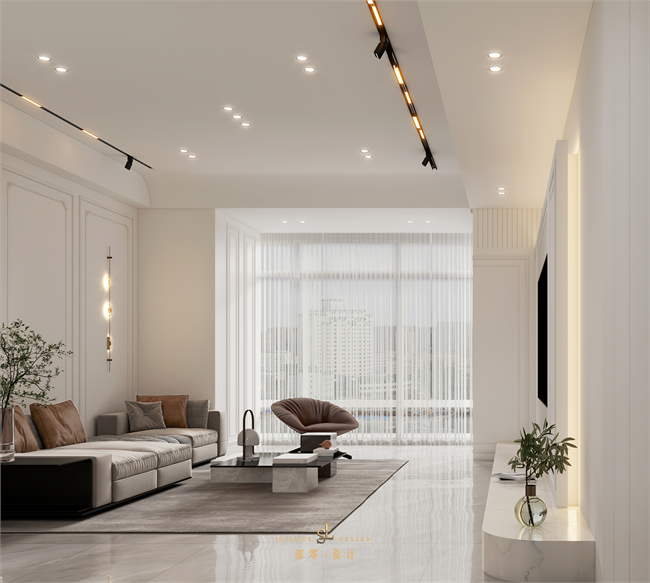
沙发背景墙大面积留白,在曲面吊顶和石膏线条映衬下,感受阳光回赠的诗意。布艺沙发、地毯均选用咖色,让踏过此地的脚步,都伴着声声清雅浪漫。
A large area of white space is left on the background wall of the sofa, set against the curved ceiling and plaster lines, you can feel the poetic sentiment of the sunshine. Fabric sofas and carpets are all made of coffee color, so that the footsteps here will be accompanied by elegant and romantic sounds.
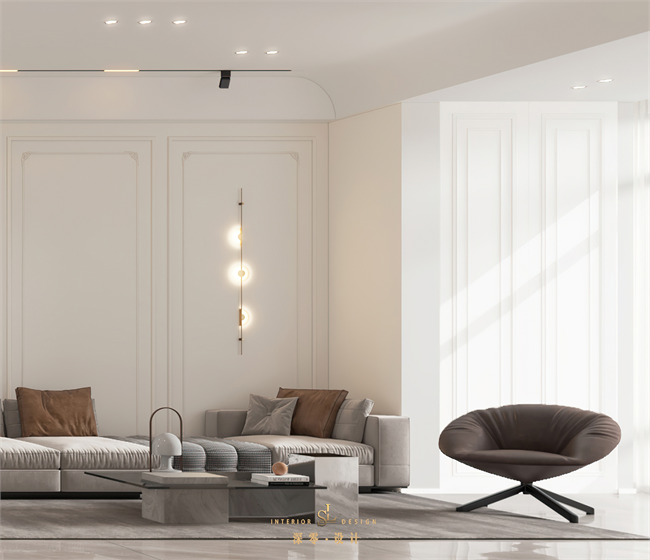
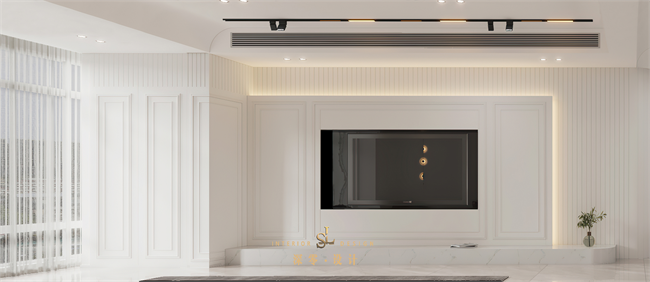
02 Temperature
—
U • 破局重生,岁月温度
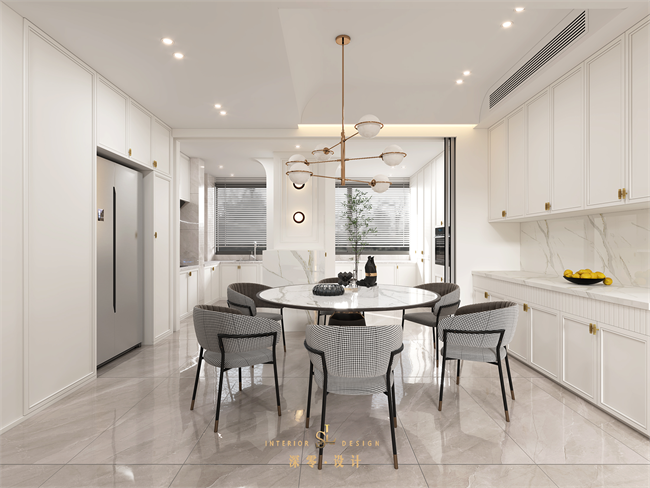
打破餐厅原始布局,U型餐厨借用承重墙设计岛台,曲线向上延伸,每一个生活的场景,真真切切,跃然于心。
Breaking from the original layout of the restaurant, the U-shaped restaurant kitchen borrows the load-bearing wall to design the island, and the curve extends upward. Every scene in life is real and vivid.
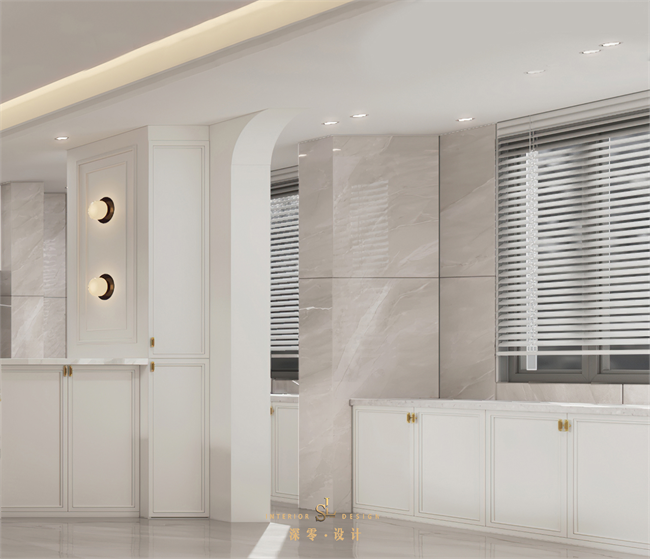

内推门可开可合,黑白交错间,一幕幕谈笑风生,促成了一场场岁月洗礼。
The internal sliding door can be opened and closed, and the black and white interlaced, scenes of chatting and laughing, have contributed to the baptism of years.
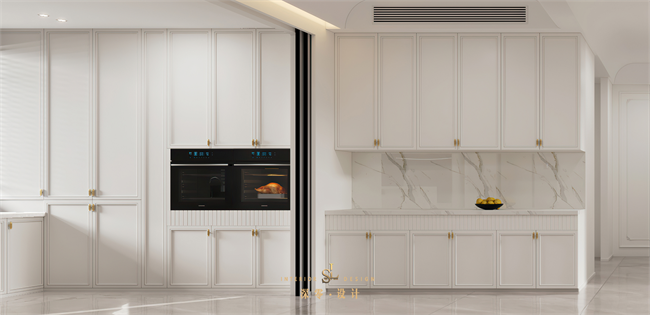
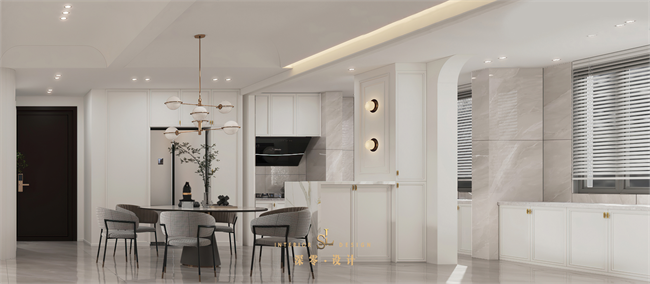
03 White
—
白 • 生而热烈,藏于俗常
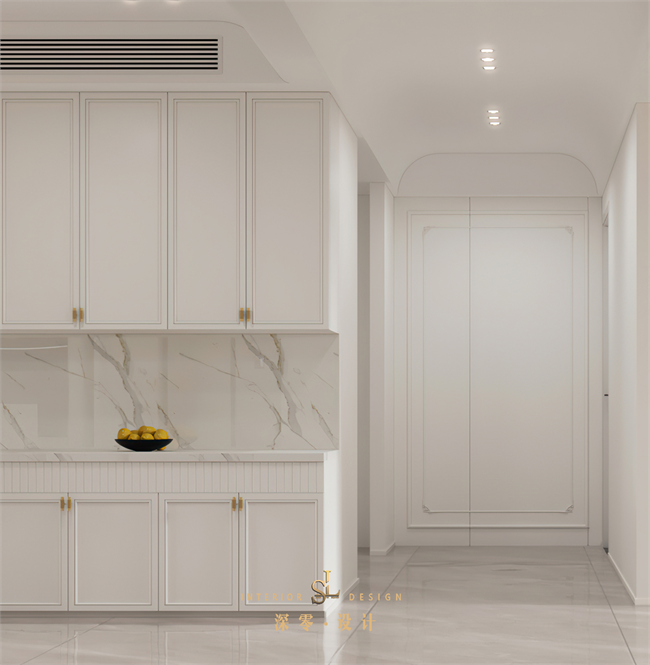
客餐厅向内,白色穿插线条点缀,勾勒出极具韵律的交汇空间。落脚至主卧咖色的素净氛围,心在这里悄然舒展,时光清清浅浅,岁月幽香明媚。
The guest dining room faces inward, with white interspersed lines embellished, delineating a very rhythmic meeting space. Settling down in the sober atmosphere of the master bedroom, the heart is quietly stretched here, the time is clear and shallow, and the years are fragrant and bright.
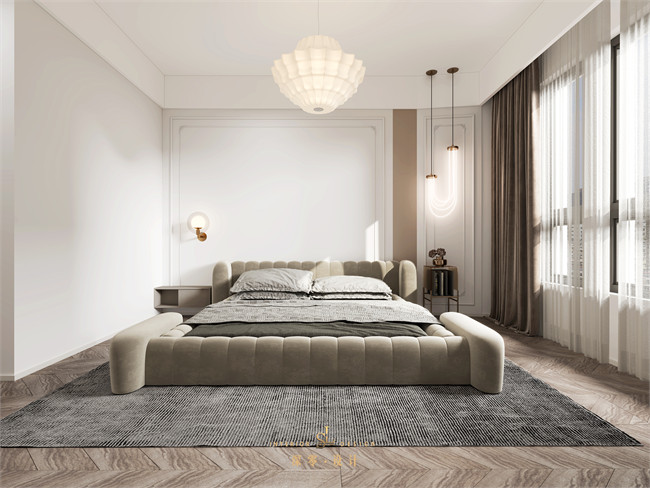
三代同堂,终有所爱,行云流水般恰到好处,无不及,无太过。那些最深层次的喜怒哀乐,命运交织的荣辱与共,这一刻幻化成生动的故事,感受之,心悦之。
Three generations are in the same house, and they are always in love. Those deepest levels of joy, anger, sorrow, and fate are intertwined with each other's glory and disgrace. At this moment, they turn into a vivid story.
意犹未尽,心向往之。感叹设计的魅力,也追求生活平衡适度。扶摇而上,在细水长流的时光中走出自己的步调,创造属于你我的一番逍遥!
The intention is still unfinished, and the heart yearns for it. Lamenting the charm of design, but also pursuing a moderate life balance. Swing up, step out of your own pace in the long flowing time, and create a leisurely life that belongs to you and me!
设计说明
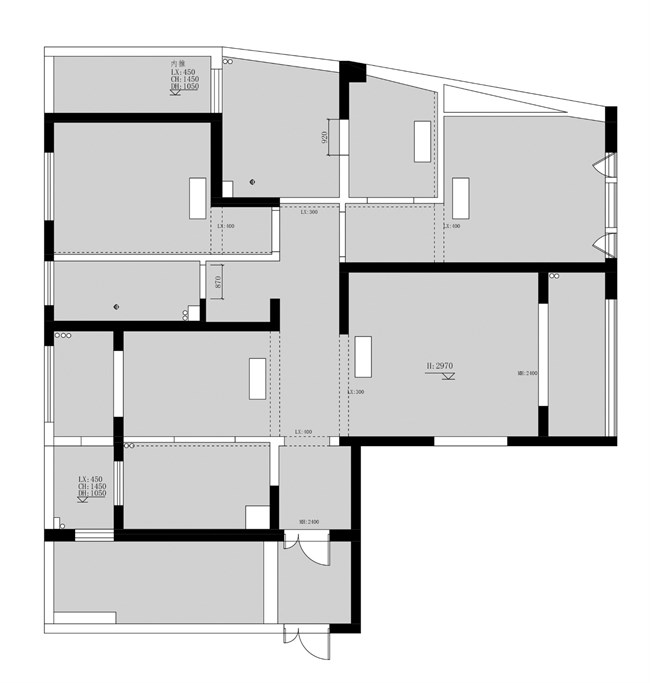
▲before
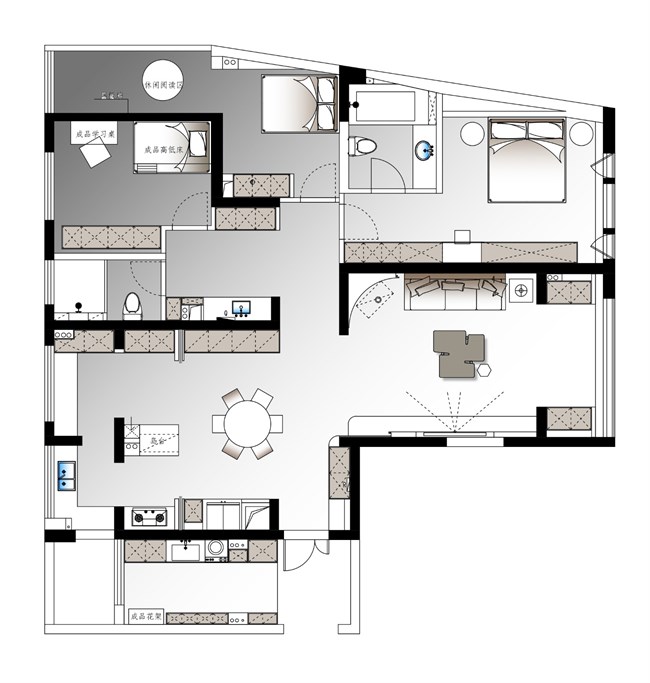
▲after
①拆除餐厨区域非承重墙,增设岛台、餐边柜,厨房设内推门,整合餐厨动线。
②儿童房及卫生间门洞后移,拓宽过道活动面积,优化各空间配比。
③主卫改次卧,设隐形门,阳台并入客厅。并于玄关、阳台、卧室等空间增设储物柜。
