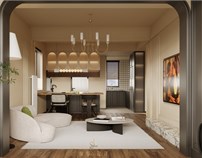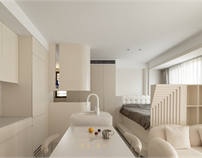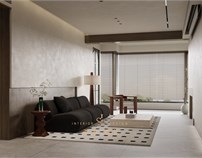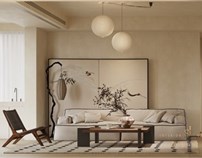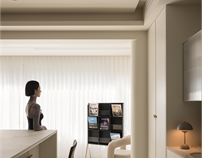合肥深零设计新作 | 110㎡精装房温暖新生,平凡世界里的英雄梦想!
从生活中来,到生活中去
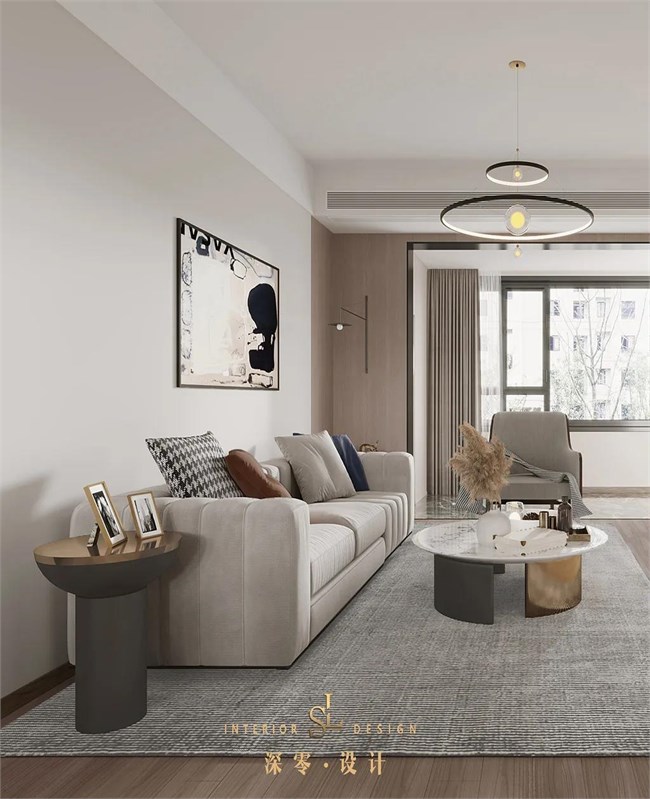
作品信息
户型:110㎡三室两厅
地址:合肥-翡翠天际
类型:精装房改造
本案是位于【合肥-翡翠天际】面积110㎡三室两厅精装房,对整体空间布局进行优化,增加储物空间,兼顾生活实用性,袭故而弥新。在保留原始房屋基础的同时,不缺乏人与空间亲密无间的关联,在沉淀中焕然一新。
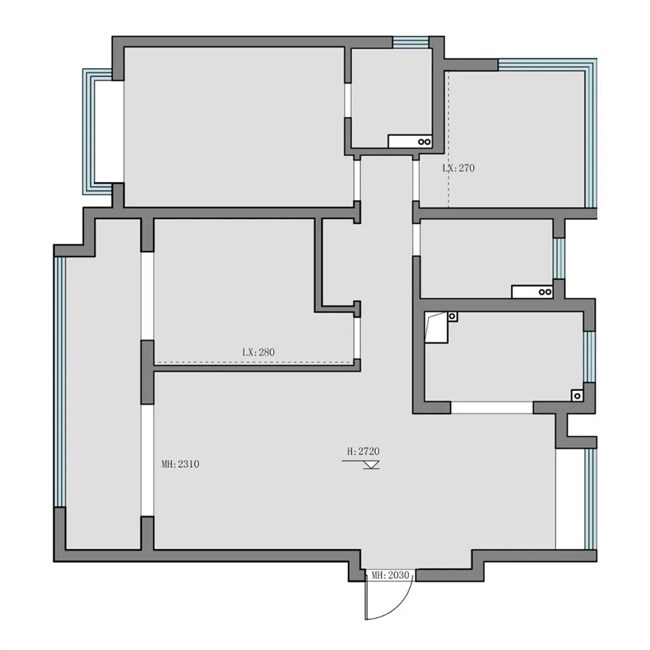
▲before
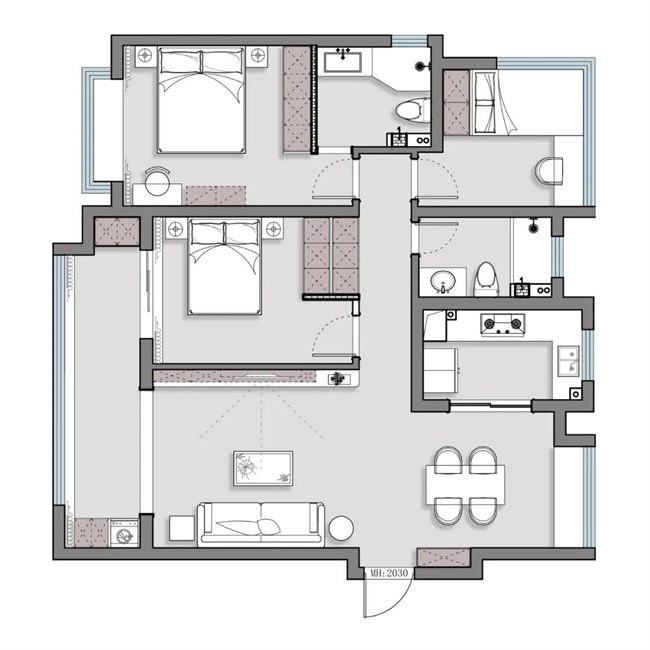
▲after
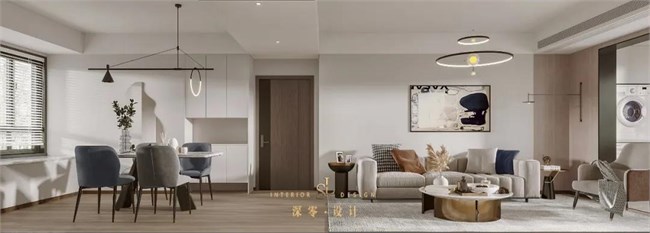
居于喧嚣闹市 ,便有了一份宁静淡雅的寄望。延续上篇中的温柔浪漫,融入深色元素,让这里多了几分沉稳与洒脱。慢品人间烟火色,闲观世间岁月长。
Living in the hustle and bustle of the city, there is a quiet and elegant hope. Continuing the gentle romance from the previous article and incorporating dark elements, it makes this place a little more calm and free and easy. Slowly taste the fireworks in the world, and watch the world leisurely for a long time.
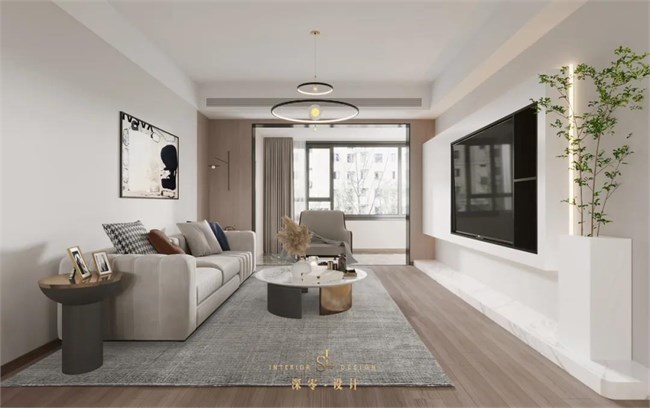
打通阳台之后,切实感受阳光照进生活的温度。闲看三两书,春日品香茗,在细节中感受生命之美。对生活充满热情,永远年轻,永远热泪盈眶。
After opening the balcony, you can really feel the temperature of the sun shining into your life. Read three or two books leisurely, savor tea in spring, and feel the beauty of life in the details. Full of enthusiasm for life, always young, always tears.
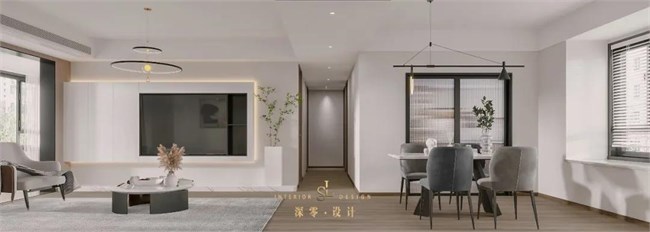
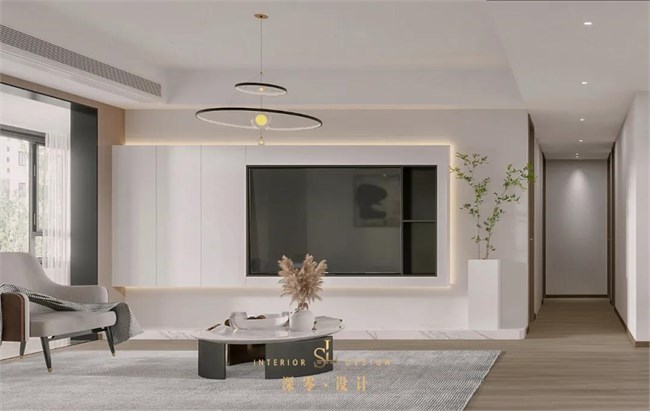
电视背景墙后方次卧,将原本的储物空间进行改良,重新设计的储物柜一面向里,一面向外,充分优化了空间储物功能。云吹暖春来,绿植恣意生长,黑色元素与浅色背景墙形成的对比,映衬婆娑光影。
In the second bedroom behind the TV background wall, the original storage space is improved. The redesigned storage cabinets face inward and the other faces outward, which fully optimizes the space storage function. Clouds blow to warm the spring, green plants grow arbitrarily, and the contrast between the black elements and the light-colored background wall sets off the whirling light and shadow.
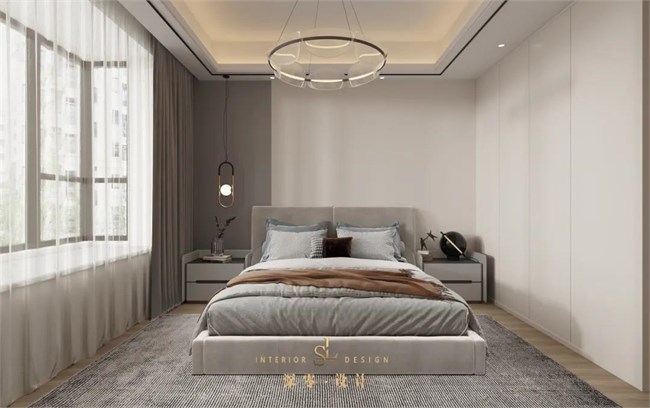
主卧则更多在素雅的底色中寻找宁静的灵魂栖息地。改变的门洞位置设计了一排大衣柜,一切疲惫、束缚、不悦的情绪,都能在这里得到最温暖、妥帖的安放。暖黄灯光,用柔软的被褥包裹,人与月光俱醉。
The bedroom is more looking for a peaceful soul habitat in a simple and elegant background. The changed position of the doorway is designed with a row of large wardrobes, where all tired, fettered, and unhappy emotions can be placed in the warmest and proper place. The warm yellow light, wrapped in soft bedding, makes people drunk with the moonlight.
设计说明
①保留原有空间基础布局,拆除南次卧过道储物间墙体,设计背靠背式储物柜,分别面向南次卧与过道,合理利用鸡肋空间,优化空间空间储物功能。
②调整主卫门洞方向,为主卧设计单排衣帽柜,丰富主卧储物空间,次卧设计榻榻米多功能房。
③阳台并入客厅,改善光线。
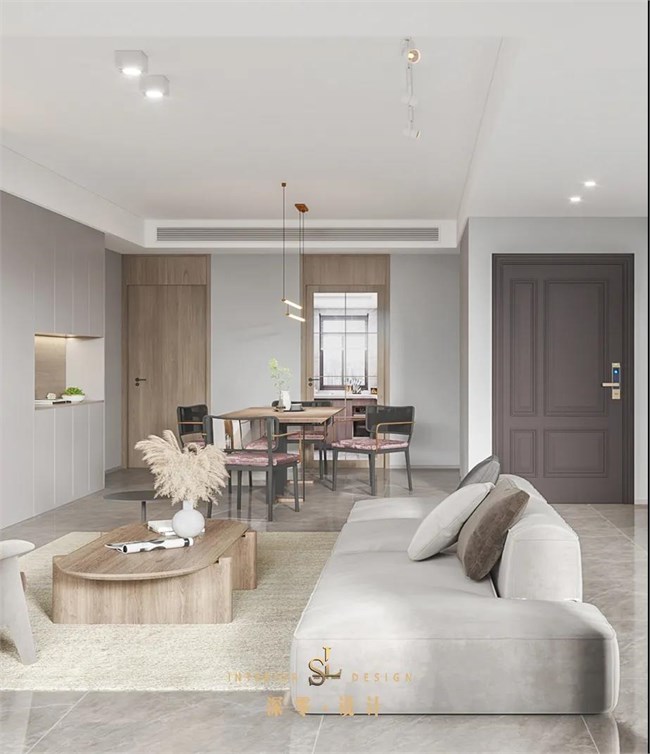
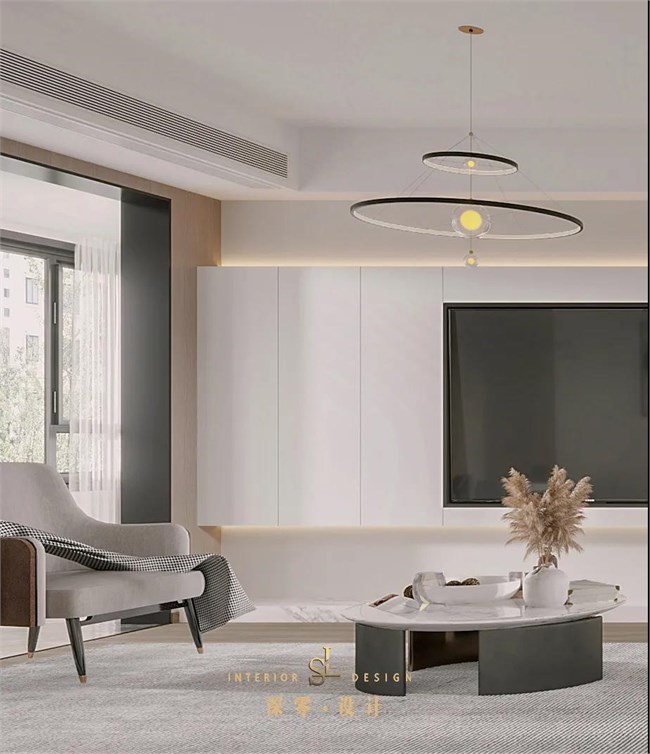
人与空间,不再是只满足自身欲望的一瞬,解放固定的命题格式,所有的一切,都指向了生活。在这两组精装房改造项目中,保留基础,匹配不同户型的不同需求和审美意识,在长久的岁月中,塑造出越发明亮、清晰、有序的结构。
People and space are no longer just a moment of satisfying their own desires, liberating the fixed proposition format, and everything points to life. In these two sets of hard-covered house renovation projects, the foundation is retained, matching the different needs and aesthetic awareness of different types of houses, and over the long years, more and more bright, clear and orderly structures have been created.
从清晨,到日落,深零愿与你一起,感受交替过程里新生的秘密!
From early morning to sunset, Shen Ling is willing to be with you and feel the secret of the new birth in the process of alternation!
