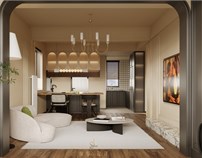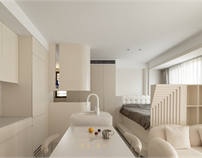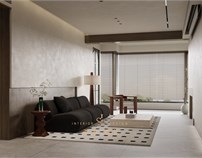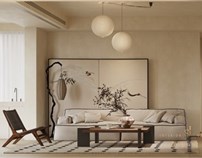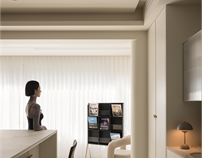合肥深零设计新作 | 189㎡顶复雅宅,引景入室、弧形楼梯移阳台,共鉴高端品质生活!
艺术
是为鲜活日子注入的氧气
Art
It's oxygen for a fresh day
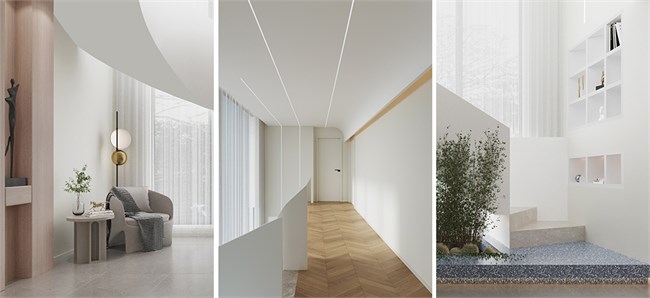
本案是位于【合肥-金隅南七里】的一个顶层复式项目,面积为116㎡+73㎡。在这个设计中,设计师全方位考虑空间潜能,着重表达健康的生活品质和细腻人本的生活美学,旨在营造一个高级质感和温馨舒适兼具的气质雅宅。
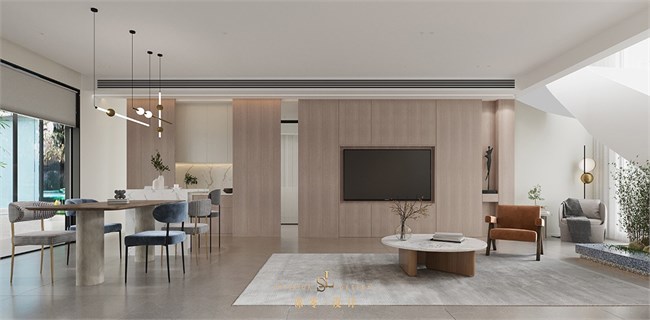
作品信息
户型:顶层复式(116㎡+73㎡)
风格:现代简约
地址:合肥-金隅南七里
设计:深零设计
施工:合肥深零设计
【一层平面布置图】

▲before
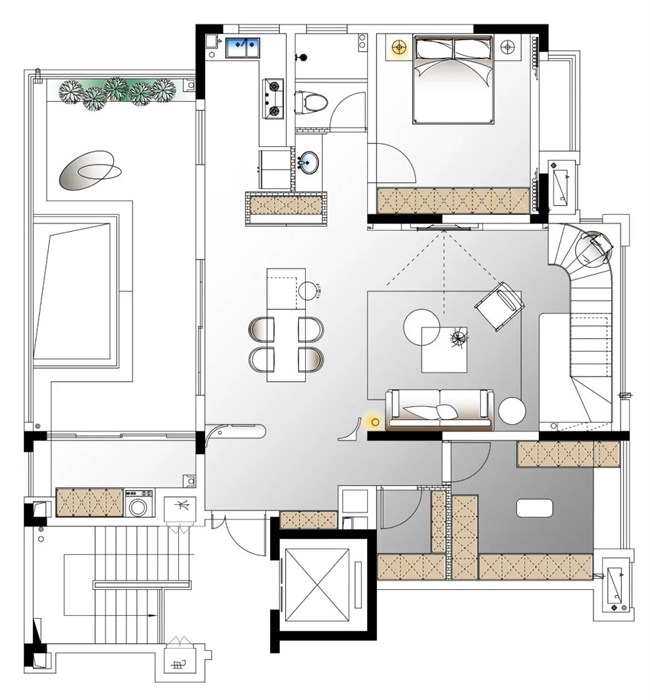
▲after
【二层平面布置图】
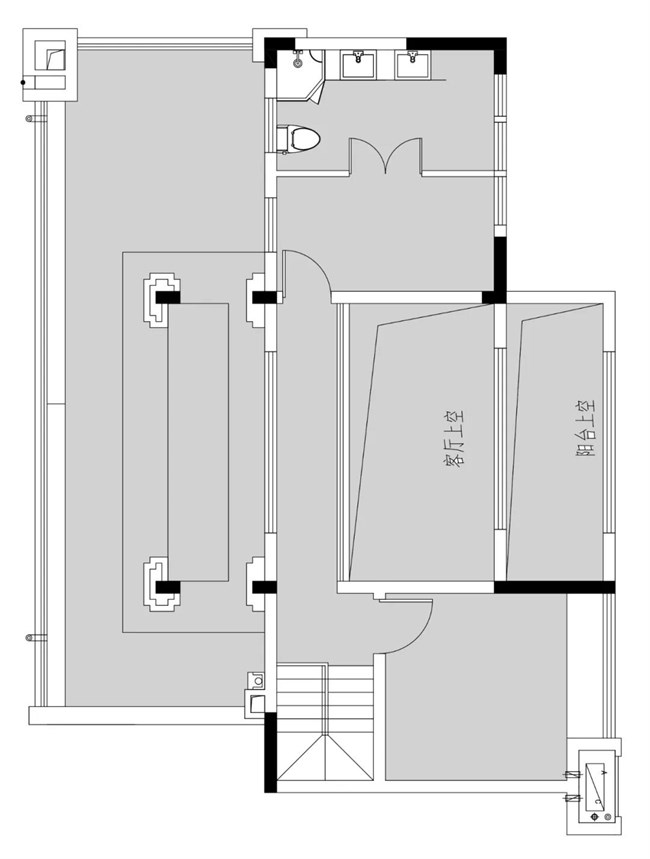
▲before
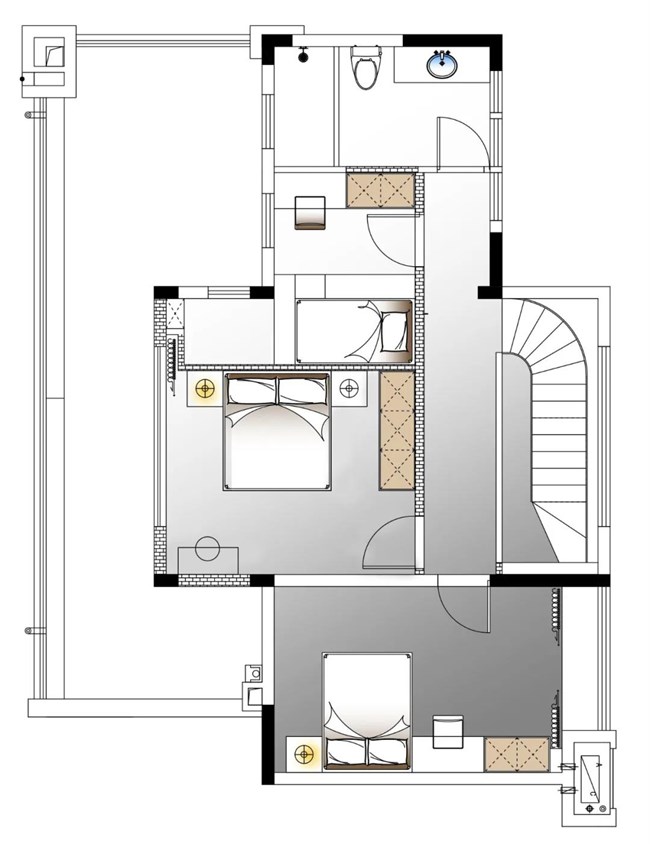
▲after
设计说明
①一楼空间较为规整,保留客餐厨卫等功能区,满足家人起居活动;原始二楼空间分布不够合理,重新整合后,成为主要休息区。
②原始户型中,楼梯位于玄关,狭窄且使用不便;移位至阳台,保留挑高、增加采光。原始楼梯位置改造成舒适换衣间。
③一楼原始厨卫空间很局促,拆除部分墙体,扩大使用空间;洗手台外移,提高空间利用率。
④餐厅增加西厨区,延伸厨房功能。西厨柜和主卫借用灵活度较高的吊轨门,形成围合又互通的空间形态。
⑤改造后的二楼,满足三室一卫及灵活书房空间,舒适度大幅度提升。
立足于生活,建立仪式感
生活的理想,就是为了理想的生活。
The ideal of life is for the ideal life.
平淡岁月里,日复一日的忙碌是常态,但归家的感受,每一天都是新鲜的。入户门厅给足居者仪式感,而留白则有效放大空间格局。
In ordinary years, busy day after day is normal, but the feeling of returning home is fresh every day. The entrance hall gives the residents a sense of ritual, while the blank space effectively enlarges the spatial pattern.
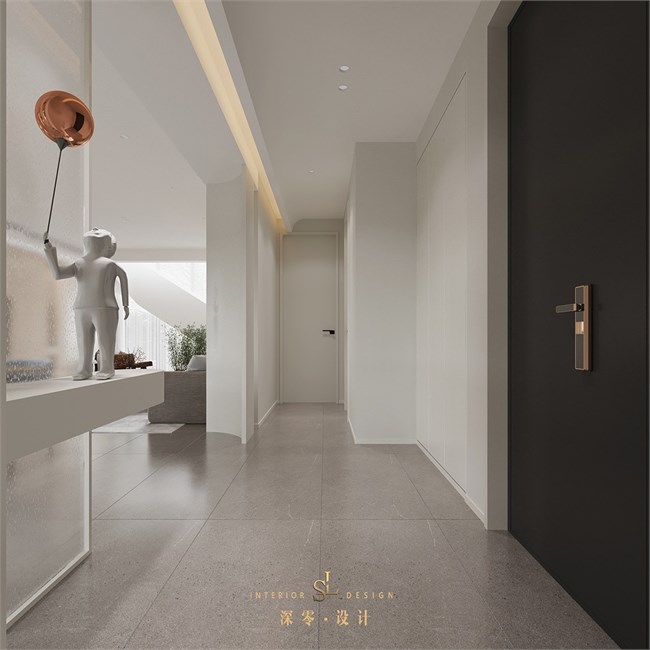
玄关处功能齐全,嵌入式柜体左侧是一个小型换衣间,进门换鞋、换衣动线流畅又舒适。
The function of the porch is complete. On the left side of the embedded cabinet is a small clothes changing room. It is smooth and comfortable to change shoes and clothes.
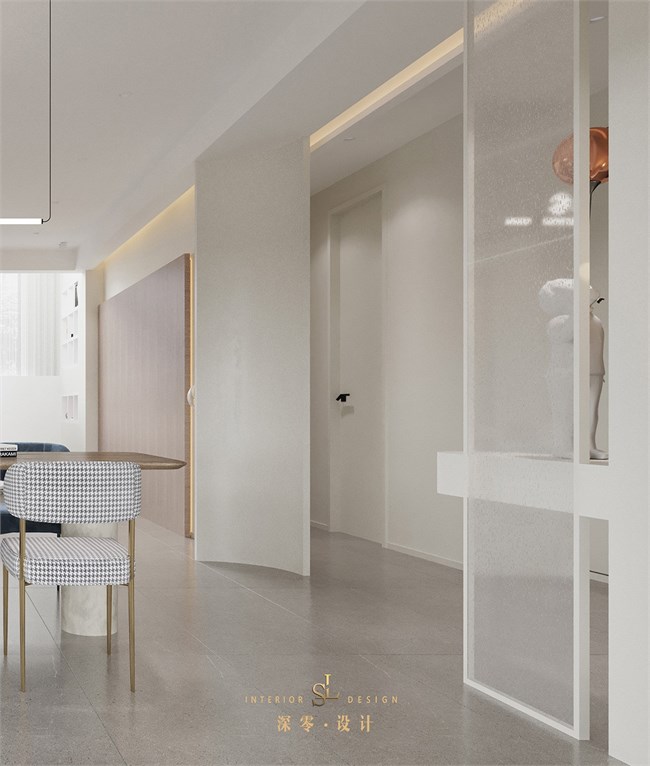
简约,最生动的表达
家是生活的容器,艺术,是为鲜活日子注入的氧气。
Home is the container of life, art, is the oxygen for the fresh day.
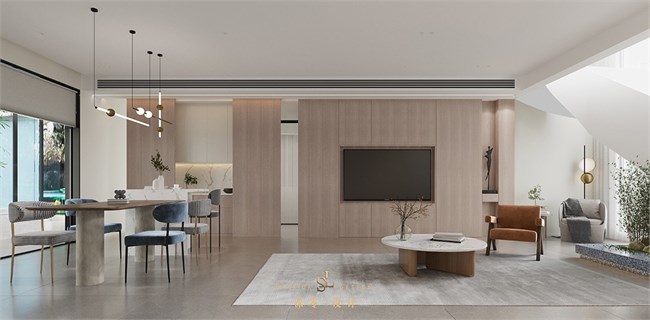
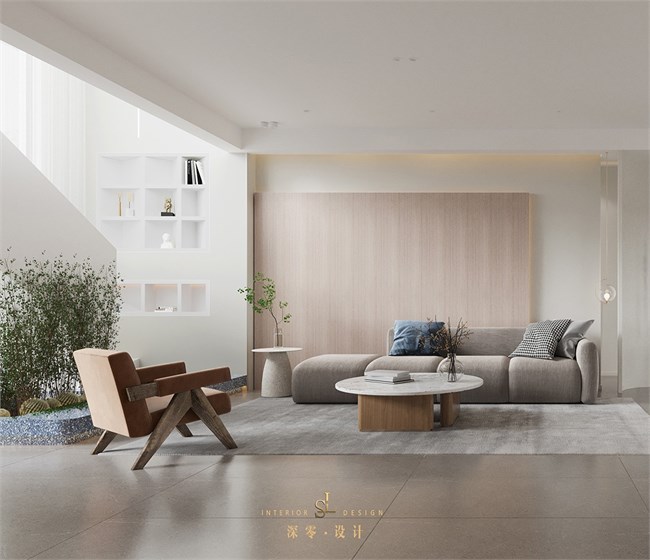
每个家,都有一种独特的气质,或体现在风格上,或突出在功能需求上,虽不外露,却能让人在第一时间感受到。
Each home has a unique temperament, which is reflected in the style or highlighted in the functional requirements. Although it is not exposed, it can be felt at the first time.
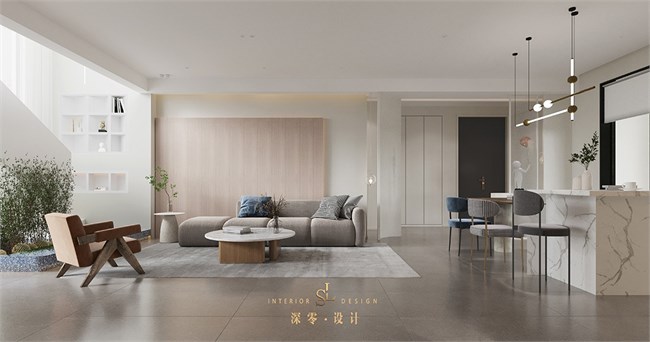
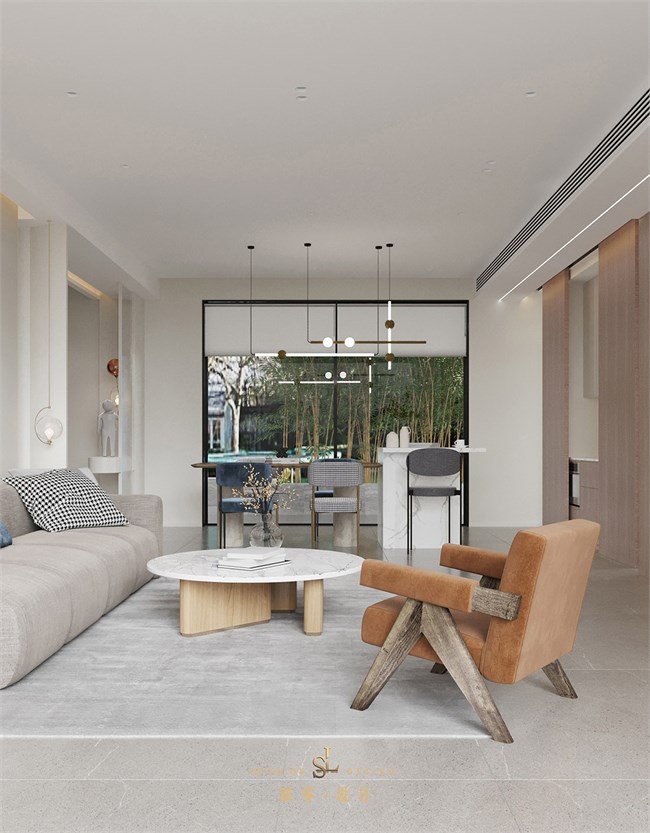
客厅运用木饰面和线型灯带、以及恰到好处的留白,营造一个去繁就简、温雅淡然的起居空间。找到一种契合心意的生活状态,何尝不是人生中最好的慰藉?
The living room uses the wood facing and the linear light belt, as well as the right blank, to create a simple, elegant and indifferent living space. It is the best consolation in life to find a suitable life state?
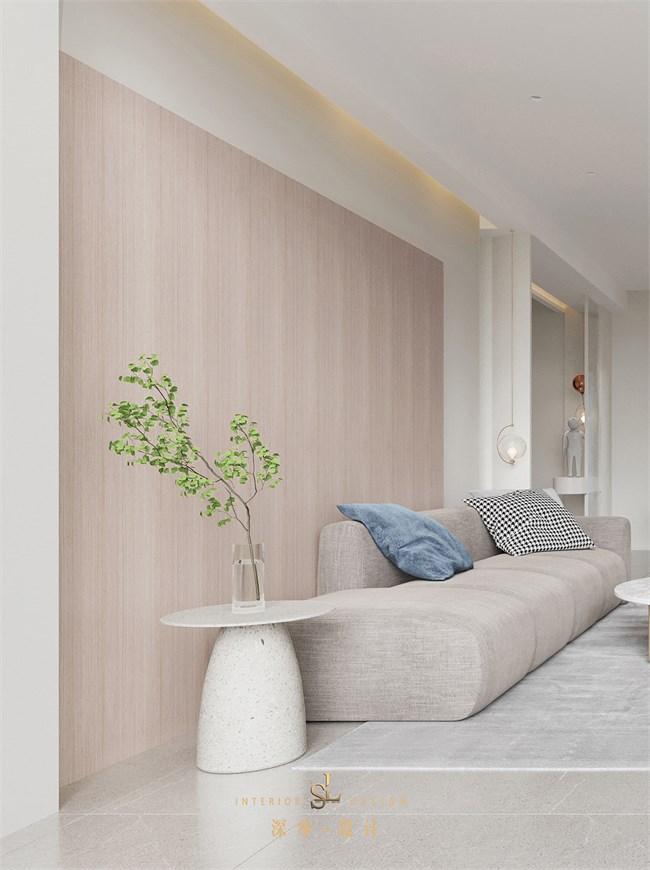
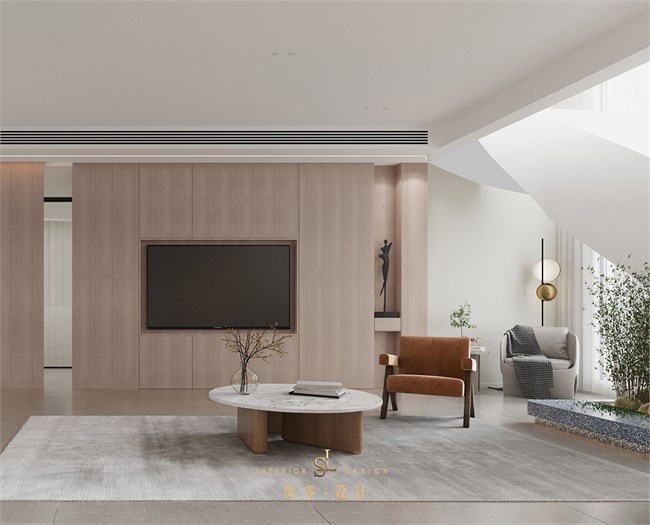
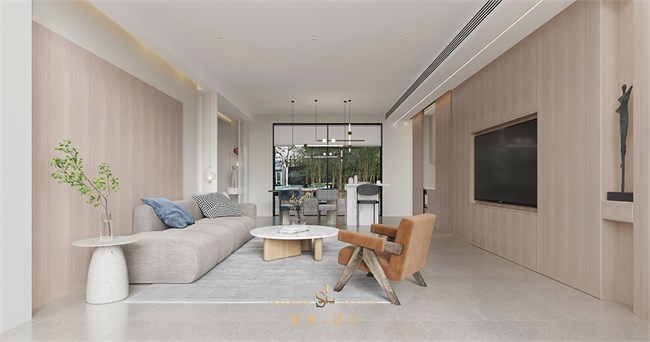
阳台保留挑高,视野开阔,别致的弧形楼梯连接上下之间,也是这片空间里最具艺术的审美意象。
The balcony is high and has a wide view.The chic curved staircase connecting the upper and lower is also the most artistic aesthetic image in this space.
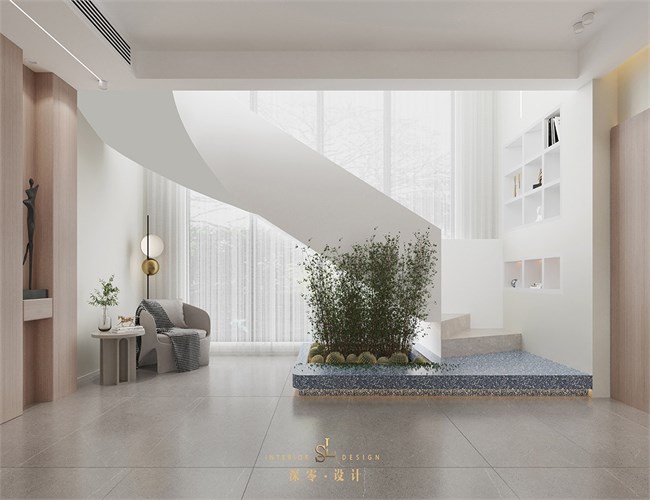
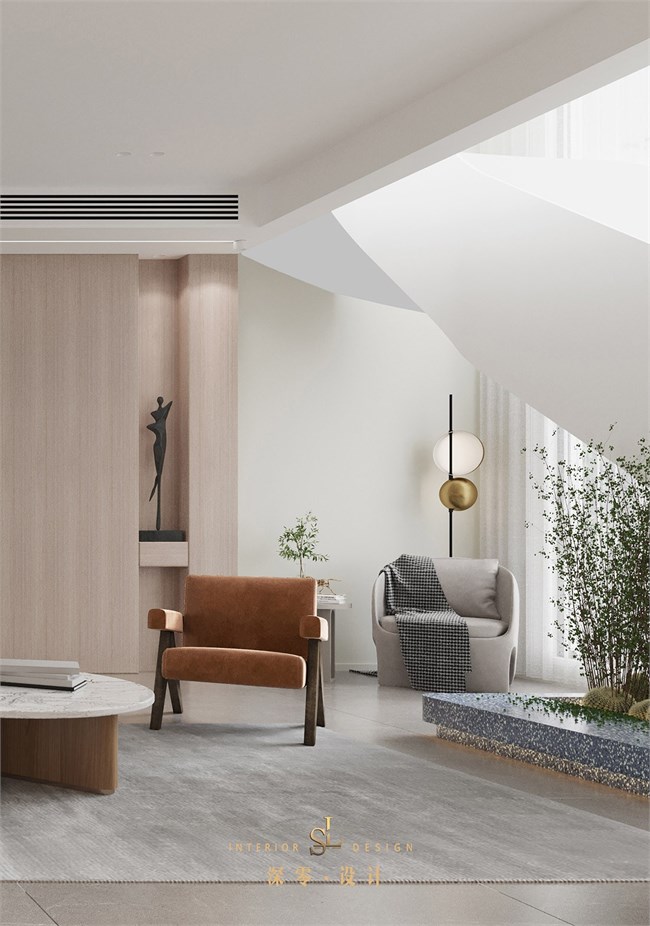
引景入室,造就生机盎然的生活氛围。快节奏生活之下,避开尘世喧嚣,寻一高雅静谧空间,感受美与艺术的熏陶。
Bring scenery into the room and create a lively living atmosphere. Under the fast-paced life, avoid the noise of the world and find an elegant and quiet space to feel the edification of beauty and art.
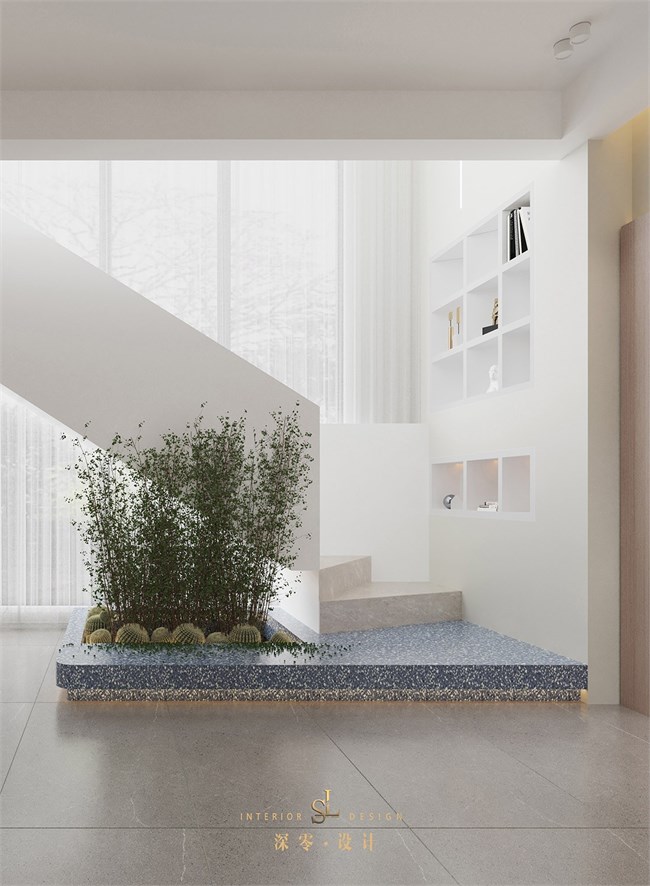
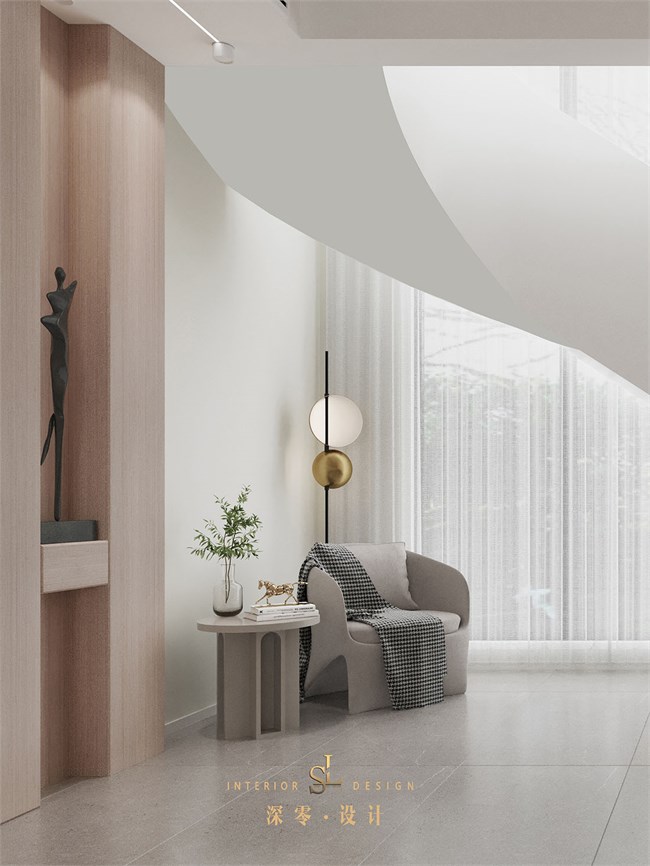
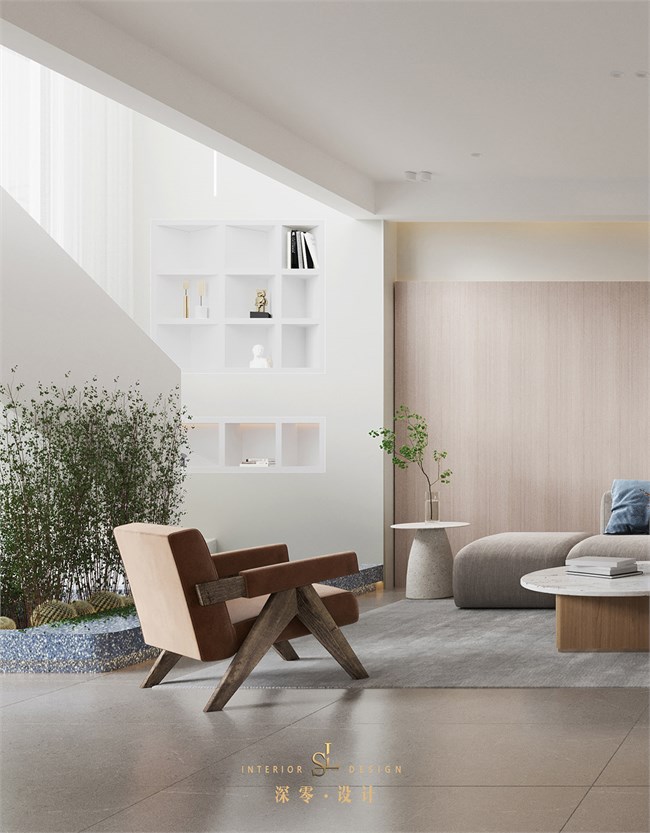
空间与情感,交织相融
一个家庭对生活的态度,餐厨空间最有发言权。
A family's attitude towards life, kitchen space has the most say.
紧邻休闲露台,面向精致西厨,餐厅的位置和情调都是上佳,岛台与餐桌相辅相成,开放式布局,为遇见更有互动感的生活埋下伏笔。
Close to the leisure terrace, facing the exquisite Western kitchen, the location and mood of the restaurant are excellent. The island and dining table complement each other, the open layout is the foreshadowing for the establishment of a more dynamic life.
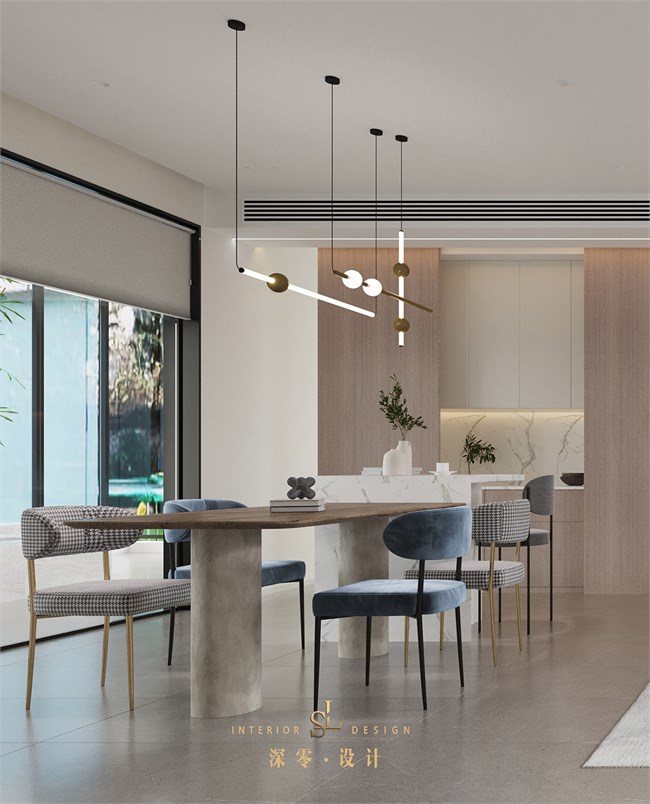
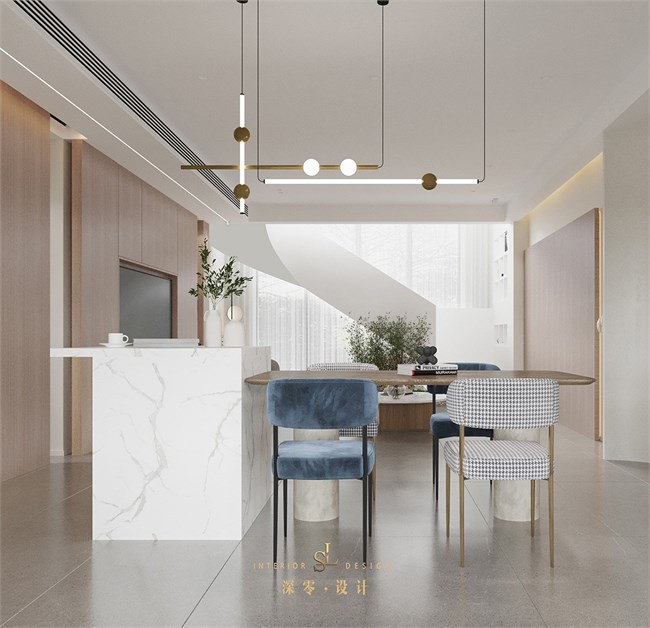
尼采说:掌握了表达细腻感情的艺术,才是生活的最大收获。
Nietzsche said: Mastering the art of expressing delicate feelings is the greatest harvest of life.
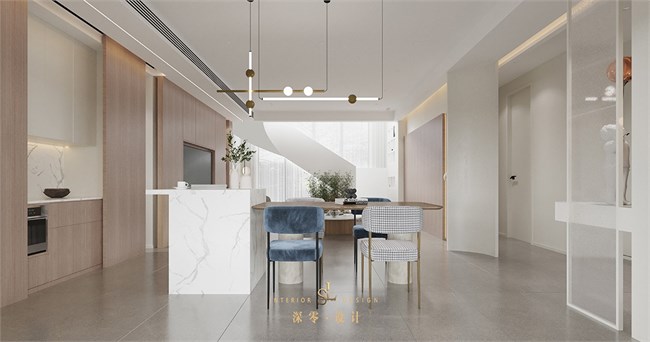
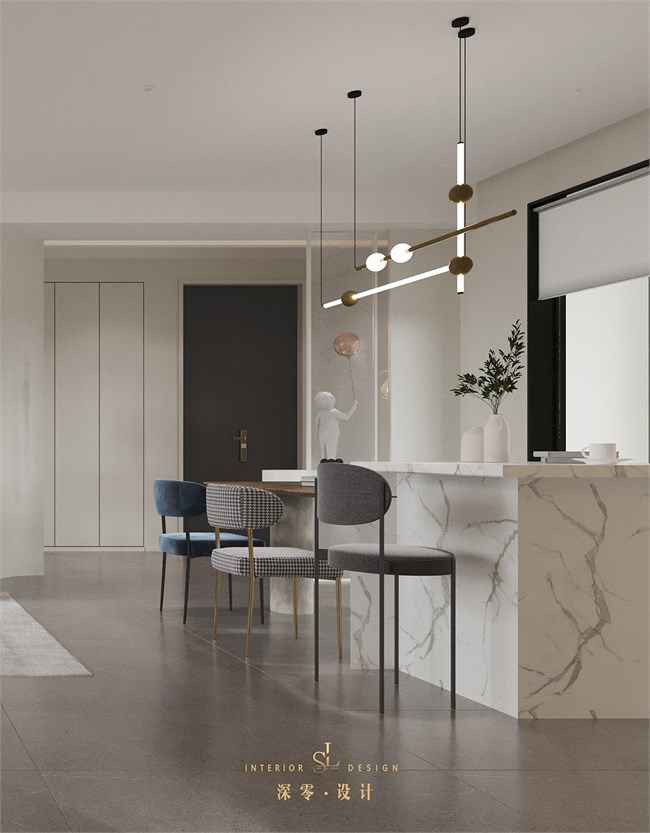
看似简单平静的空间里,却到处暗藏玄机,上吊轨推拉门,将三个空间灵活表达:隐藏西厨时,左侧厨房和右侧卫生间干区都呈开放式;而当西厨完整呈现时,厨房有了独立空间,右侧卧室变成舒适套间。
In the seemingly simple and peaceful space, there are hidden mysteries everywhere: the sliding door on the wall cabinet can flexibly express the three spaces - when hiding the western kitchen, the left kitchen and the right toilet dry area are open; when the western kitchen is fully presented, the kitchen has independent space, and the right bedroom becomes a comfortable suite.
将生活方式融入到设计的思考中,追寻空间中的动态平衡,达到高级审美标准。
Integrating the lifestyle into the design thinking, pursuing the dynamic balance in the space, and achieving the advanced aesthetic standards.
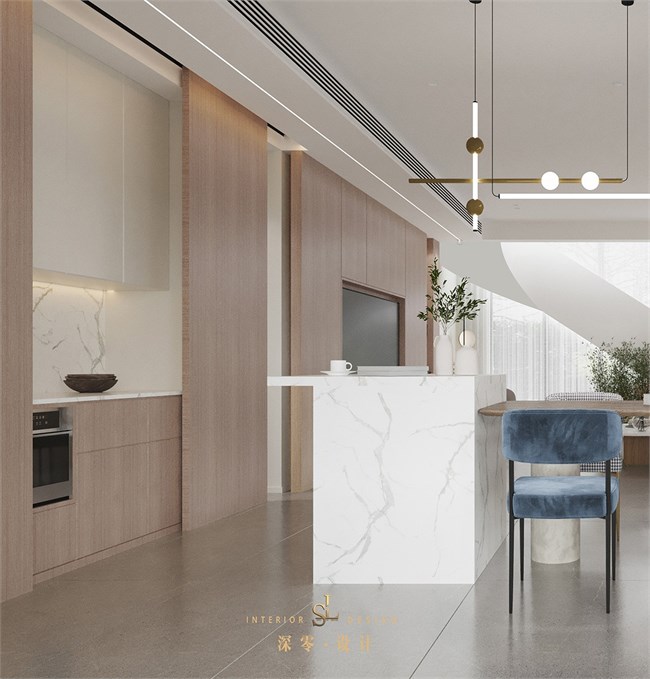
静品纯粹,至味清欢
灯影伴昏人半醉,鸟声初换客初来。
The shadow of the lamp is fainting, and people are half drunk. The sound of birds is changing, and the guests are coming.
简雅卧室里,没有一笔多余的勾勒,拒绝繁琐的视觉干扰,让空间回归本真,呈现极致放松的空间状态。
In the simple and elegant bedroom, there is no redundant outline, refuse the tedious visual interference, let the space return to the original, in order to create a space state of extreme relaxation.
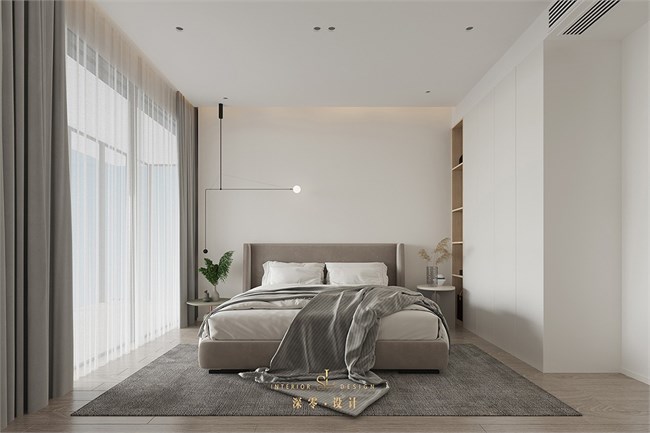
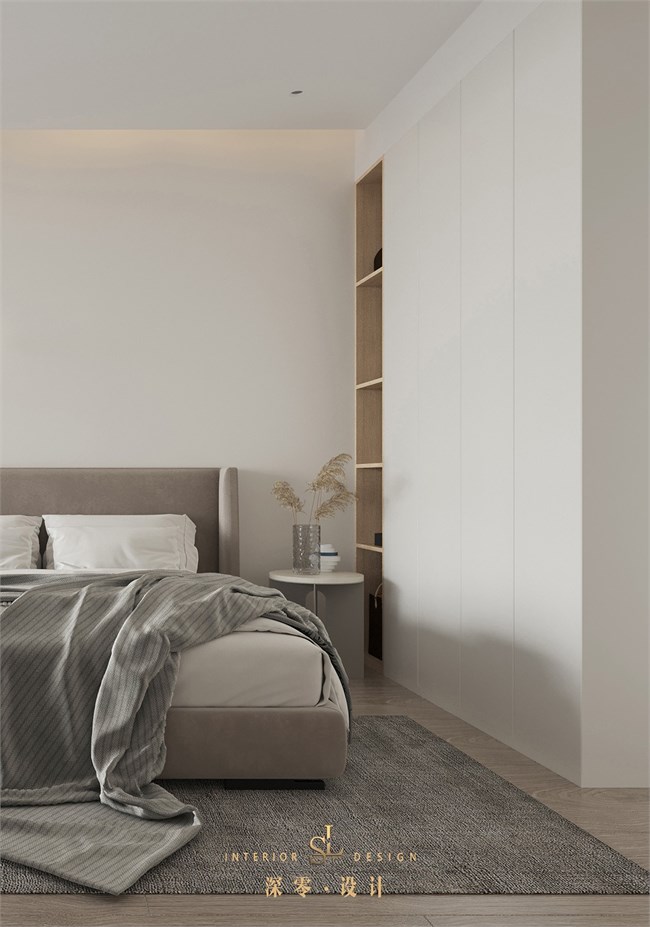
光影交辉的时空隧道
光影会合于轩户之间,尤与风月为相宜。
Light and shadow meet between the Xuan households, especially with the wind and moon.
二楼走廊面朝阳台,采光面极广,蓝天白云、花草树木皆能尽收眼底。目光移至走廊本身,弧形吊顶和暗藏灯带让空间的线条感异常丰富,仿若一条梦幻又神秘的时空隧道。
The corridor on the second floor faces the balcony, with a wide range of daylighting, blue sky, white clouds, flowers and trees. Looking at the corridor itself, the curved ceiling and hidden light belt make the line sense of space extremely rich, just like a dreamy and mysterious space-time tunnel.
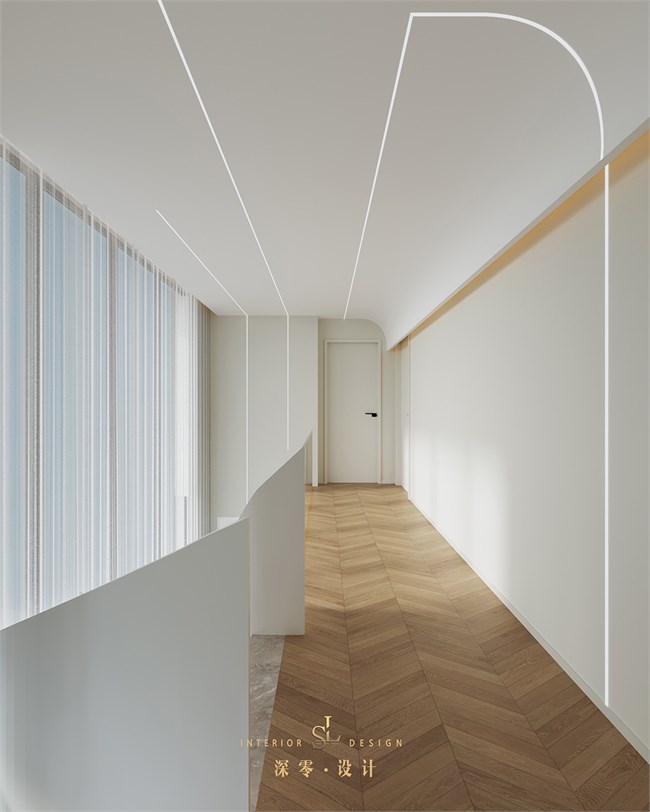
设计,源于生活、高于生活。深零在家居中融入自然生活体验,将美学素养和设计意识完美结合,探索空间更合适的表达。
Design comes from life and is higher than life. Shenzhen zero integrates the natural life experience into the home, perfectly combines the aesthetic quality and design consciousness, and explores the more suitable expression of space.
深零对家居功能和质感的追求一如既往。从空间出发、回归生活,注重个性与品味情绪的温度传递,造就居者心灵所想与所向的理想空间。
Shenling pursues the function and texture of home as always, starting from space, returning to life, paying attention to the temperature transmission of personality and taste emotion, so as to create the ideal space for the residents' mind.
以梦为马,深零愿与你并驱,共探美好未来!
Dream for horse, Shenling is willing to drive with you and explore the bright future together!
