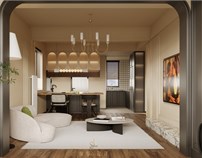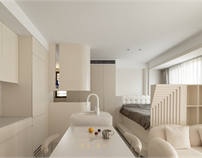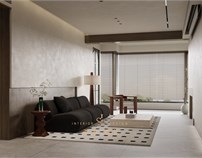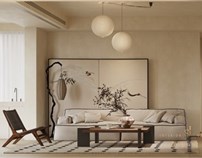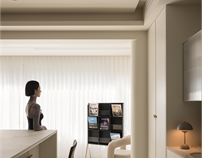合肥深零设计 | 140㎡三室两厅,抛弃电视、打造中西厨...设计太大胆了!
无论是空间还是我们
都需要更多的可能性,让生活更美好
Whether it is space or us
Need more possibilities to make life better
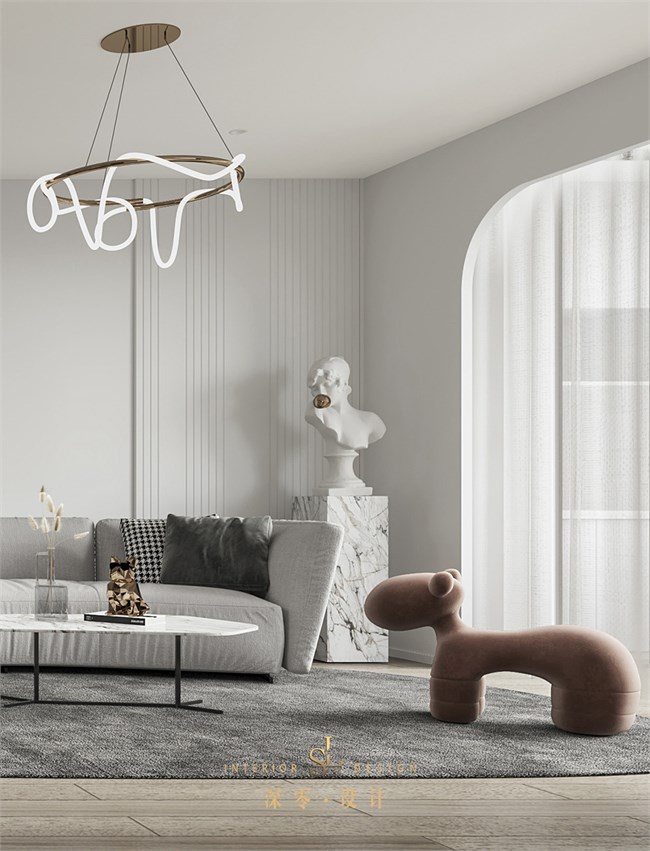
作品详情
设计风格:现代简约风
设计团队:深零设计组
项目户型:140㎡二楼带庭院
项目地址:合肥铂悦庐州府
说在前面
本案的居住者是幸福美满的三口之家;对于空间,一家人都喜欢简洁大方,明亮干净的现代简约风;而对于功能的要求,是希望给正在上高中的孩子最好的学习生活环境,以及足够的收纳空间。大概为人父母,都是如此。
The residents in this case are a happy family of three. For space, the whole family likes the simple and elegant, bright and clean modern simple style; The requirement for space is to give the children in high school the best learning and living environment and sufficient accommodation space. It's probably the same for both parents.
户型分析
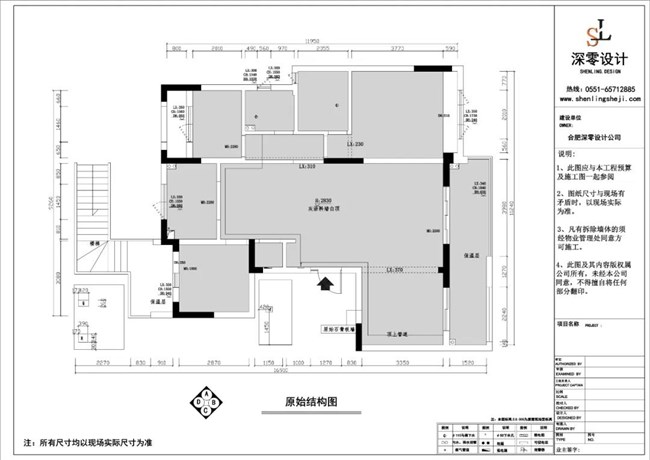
△原始结构图
本案的原始户型是一个140㎡的三室两厅,户型方正,功能空间完善,且处于二楼,带一个小庭院;对于一家三口居住来说,自然是足够了;但要让舒适升级,空间利用率最大化,并不简单;而这,正是设计师一直在做,且从未停止的。
The original house type of this case is a 140㎡ three-room and two-hall house type with square and perfect functional space and is located on the second floor with a small courtyard. For a family of three living, nature is enough; However, it is not simple to upgrade comfort and maximize space utilization. However, this is exactly what designers have been doing and have never stopped.
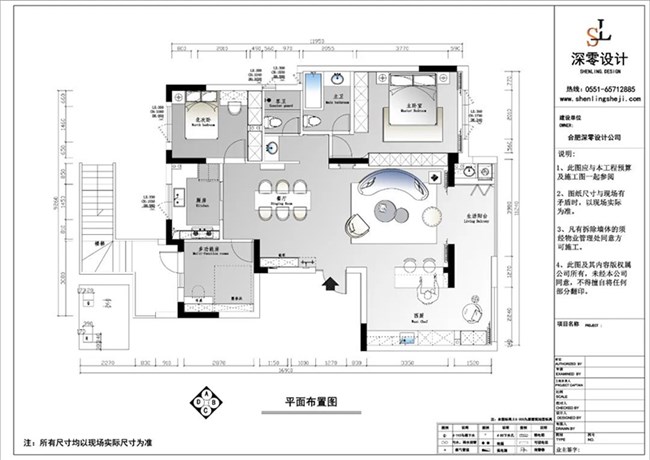
△平面设计图
结合实际入住情况,选择保留两间居室+两卫;对于另一间房,选择改为多功能房间,用书桌+墨菲床的组合,平时可供孩子学习,也可供客人居住。
According to the actual occupancy situation, choose to keep two bedrooms+two bathrooms; For the other room, choose to change to a multi-functional room, with a combination of desk and Murphy bed, which can be used for children to learn and for guests to live in.
收纳一直是很多家庭最重要的诉求,对此,设计师没有丝毫含糊,入户玄关、厨房、卧室、多功能房...每个空间都结合实际,做了相应的收纳设计。
Accommodation has always been the most important demand of many families. To this end, the designer has not made any ambiguity. The entrance hall, kitchen, bedroom, multi-functional room ... each space has been combined with reality and made corresponding accommodation design.
【客厅 / Living Room】
空间,并非只是一个固有的定义;功能的重新定义、材质的不同运用、光影的不定变换,细微的差别,都能给整个空间带来巨大的变化;但是归结到设计本身,最需要思考的,还是人与空间的真实关系,是支配与被支配,还是包容与承载。
Space is not just an inherent definition; The redefinition of functions, the different application of materials, the indefinite transformation of light and shadow, and subtle changes can all bring great changes to the whole space. However, due to the design itself, what needs to be considered most is the real relationship between man and space, whether it is dominated and controlled, or whether it is contained and carried.
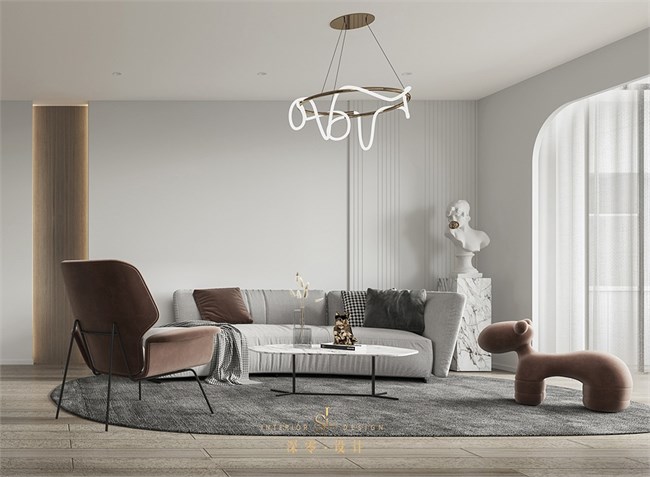
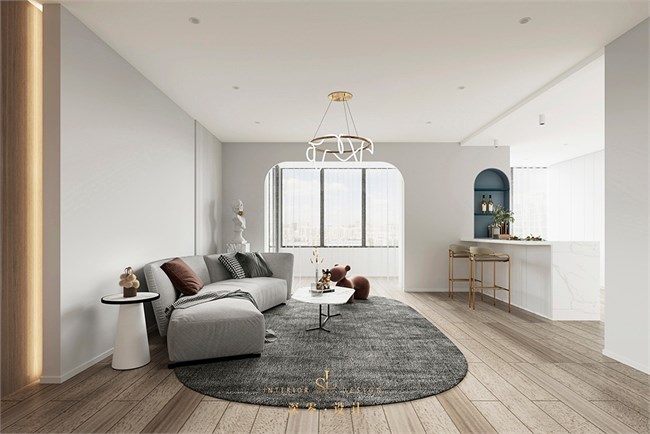
为了保证孩子拥有一个好的学习环境,客厅舍弃了传统的沙发茶几电视布局;设计师选择用吧台代替传统的电视背景墙,弥补空间的空旷感;吧台可做家人平时的休闲地,在这里喝下午茶、看书、学习...好的设计,给生活更多的可能性。
In order to ensure that children have a good learning environment, the living room has abandoned the traditional layout of sofa, tea table and TV. The designer chooses to replace the traditional TV background wall with the bar counter to make up for the empty space. The bar counter can be used as a leisure place for family members to drink afternoon tea, read books, study, and have a good design, thus giving more possibilities for life.
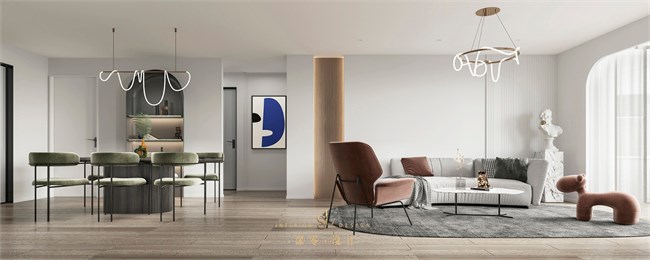

对于空间整体的配色,采用了冷色系的造型,搭配木质材料与灯线,让空间的冷暖度相互中和,无论从视觉的观感,还是材质的质感,都达到一个最佳的状态。
For the overall color matching of the space, a cold color model is used, with wooden materials and light lines, to neutralize the space's warmth and warmth, no matter from the visual perception, or the texture of the material, to achieve an optimal experience.
【餐厅 / Dining room】
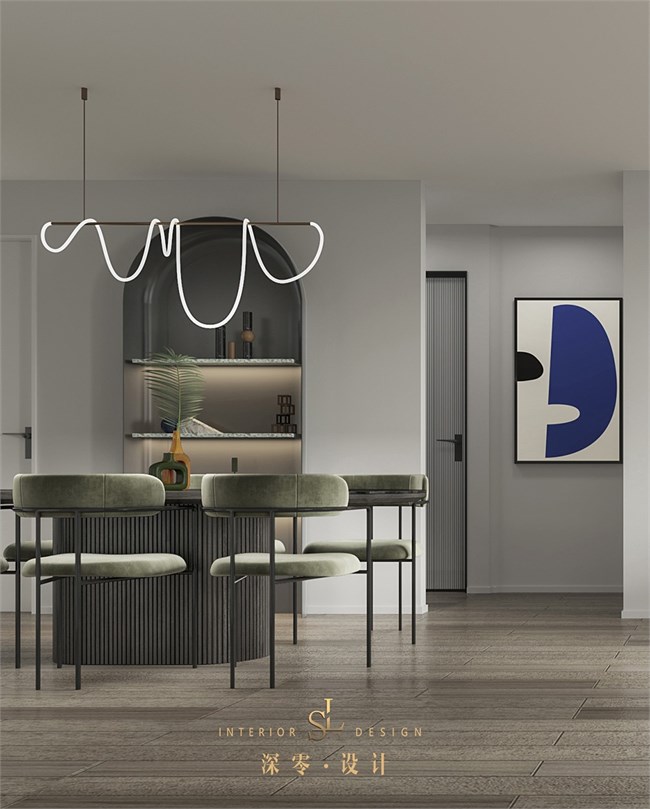
有人说,唯美食与爱不可辜负,而餐厅,两者都有;家的味道、爱的传递,就藏在一日三餐的香气里、藏在碗碟的碰撞声里,藏在母亲的汗水里。
Some people say that beautiful food and love cannot be betrayed, while restaurants have both. The taste of home and the transmission of love are hidden in the aroma of three meals a day, in the collision of dishes and in the sweat of mother.
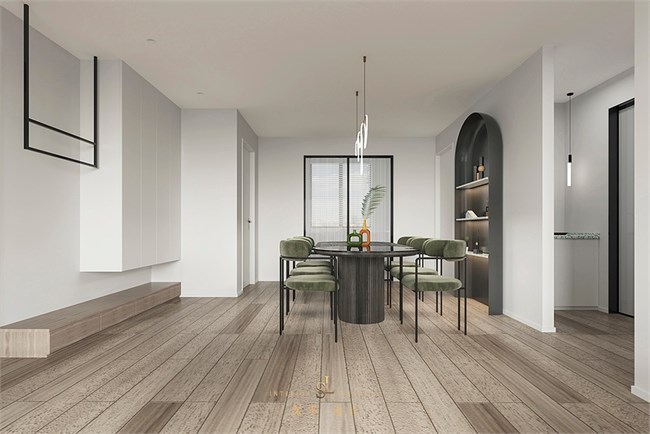
一张餐桌,几把座椅,让空间富有独特性,真的很难;线条感十足的餐桌腿,搭配墨绿色的座椅,黑色拱形的餐边柜无声配合,从色彩上、形态上相互呼应;对于好的设计师而言,表达空间的独特,也并没有那么难。
One dining table and several seats make the space unique, which is really difficult. Lined dining table legs, with dark green seats, and black arched sideboards are matched silently, echoing each other in color and form. For a good designer, it is not so difficult to express the uniqueness of space.
【西厨 / Western Kitchen】
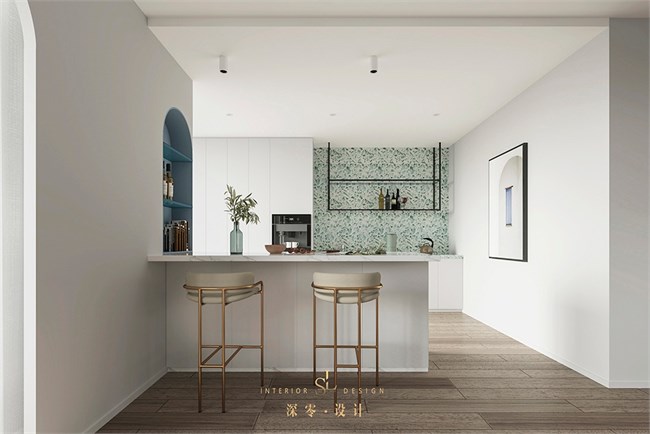
除了固有的中厨功能,设计师利用客厅的一部份空间,结合部分南阳台,打造西厨区域,让热爱厨艺的女主人,有自已可以大显身手的舞台。
In addition to the inherent kitchen function, the designer uses a part of the living room space and combines with part of Nanyang terrace to create a western kitchen area so that the hostess who loves cooking can have a stage where she can display her talents.
【主卧 / Master Bedroom】
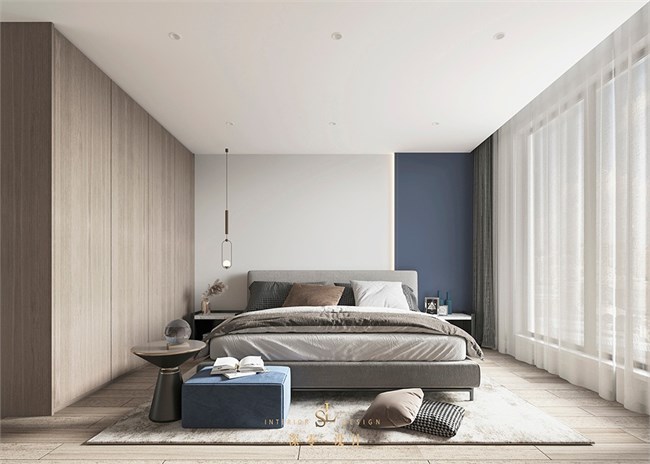
原木的质感,给了空间大地般温和素朴;蓝色的点缀,让卧室拥有天空的纯净随和;白色的调和,让整个空间仿佛流动起来,仿佛在诉说“云在天边水在瓶”的自在。
The texture of the logs gives the space a gentle and simple earth. Blue embellishment makes the bedroom pure and easy-going. The harmony of white makes the whole space seem to flow, as if telling the freedom of "clouds in the sky and water in the bottle".
设计师,能赋予房屋更加合理的规划,更有质感的材质碰撞,更舒适的家居体验,但这远远是不够的。好的设计,从来不是设计者单方面的规划。深零的设计师要给到居住者的,不是一个华丽精美的房子,而是一个具有温度的家。
Designers can give houses more reasonable planning, more textured material collision and more comfortable home experience, but this is far from enough. A good design is never a unilateral plan by the designer. Deep zero designers want to give residents not a gorgeous and exquisite house, but a home with temperature.
从居住者的生活状态出发,耐心倾听居住者对住所的诉求,结合实际的房屋现状,发挥设计师的专业技能;于千万的平凡生活中,发掘不平凡的那个点,于上百个相似户型中,打造上千种不同设计,只为给你,最独一无二的家。
Starting from the living conditions of the residents, listen patiently to the residents' demands for residence, combine the actual housing situation, and give full play to the professional skills of the designers; In thousands of ordinary life, explore the extraordinary point, in hundreds of similar huxing, create thousands of different designs, just for you, the most unique home.
