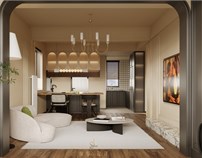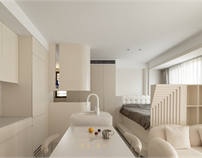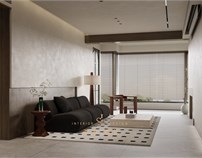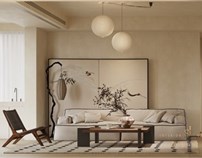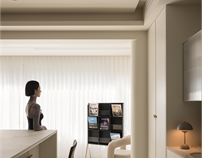合肥深零设计 | 59㎡复式公寓,竟挤出7个功能区,地台、休闲区、衣帽间……这设计够全能!
家不用太大
温馨足矣,一屋两人三餐四季
Home doesn't have to be big
warm enough,I want to stay by
your side with three meals in four seasons
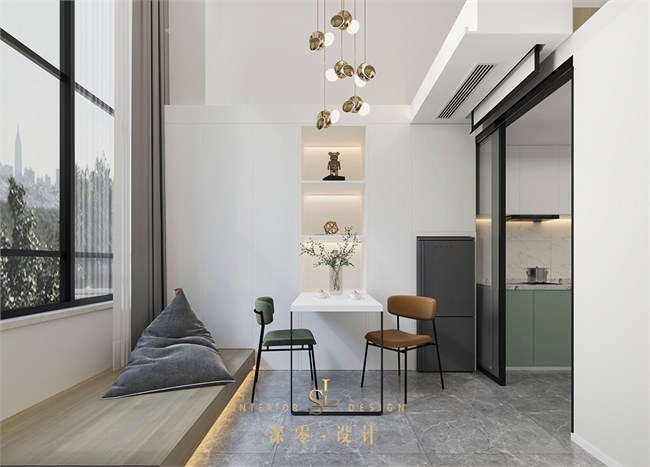
作品信息
项目户型:复式公寓
设计风格:现代简约
项目面积:59㎡
设计团队:深零设计组
施工单位:合肥深零设计
写在前面
本案的业主是一对年轻的情侣,在生活上,他们更倾向于自然、恬淡的生活方式;在设计上,女主人最大的关注点在于全屋的收纳。
The owner of this case is a young couple. In life, they are more inclined to a natural and tranquil lifestyle; in design, the hostess's biggest concern is the storage of the whole house.
从接触之初,他们二人就被深零简洁、明亮的设计风格给吸引,很快就与设计师达成了共识,将设计风格定为现代简约。
From the beginning of contact, the two of them were attracted by the deep zero concise and bright design style, and soon reached a consensus with the designer, setting the design style as modern and simple.
户型解析
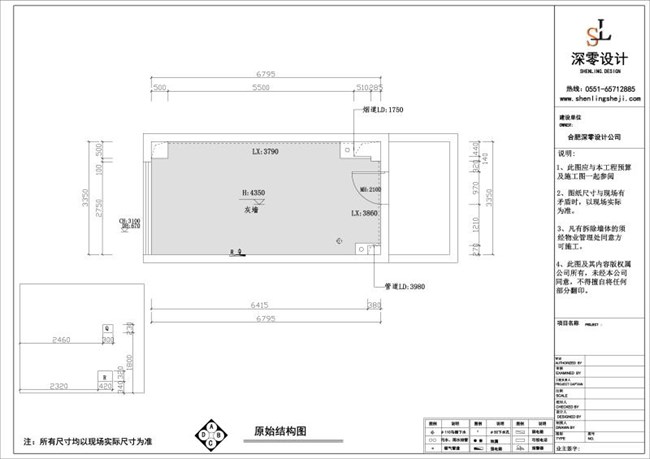
△before
本案的原始户型是一个层高4.35m的复式公寓,经改造后,这个单层面积仅28㎡的房子光建筑面积就达到了59㎡,内设隔层,将动静完全分区,通观全局,用更细致入微的设计手法,将空间的实用性无限放大。
The original apartment type in this case was a duplex apartment with a floor height of 4.35m. After reconstruction, the single-storey house with a floor area of only 28 square meters had a light construction area of 59 square meters, with built-in partitions to completely partition the dynamic and static. Looking at the overall situation, using more meticulous design techniques, the practicality of the space is magnified infinitely.
房屋的局限性考验的不仅是设计师的功力,更是对空间的统筹能力,优化生活中的细节,重塑全屋结构。
The limitations of the house test not only the skill of the designer, but also the ability to coordinate the space, Optimize the details in life and reshape the whole house structure.
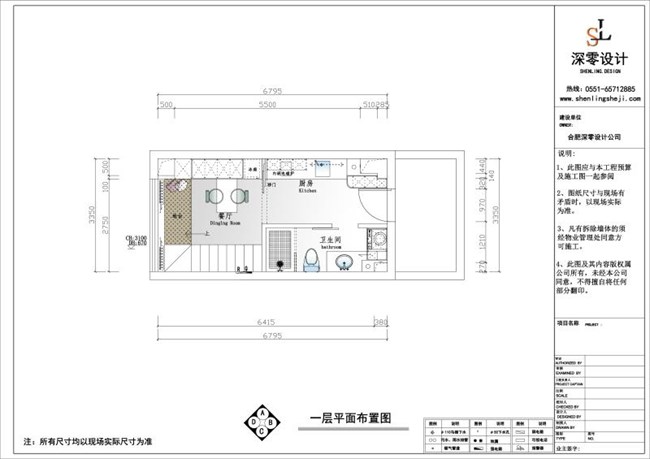
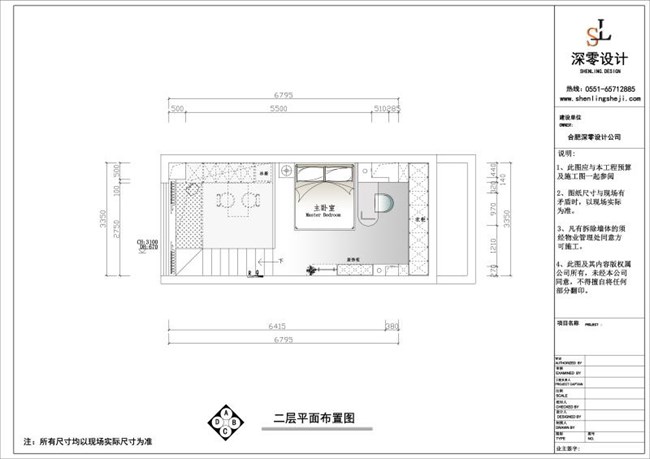
△after
改造亮点
☆结合房屋现状,设计师在入户玄关、厨房、窗边、卧室等空间,都做了大面积的收纳柜,解决最基本的收纳问题。
Combined with the current situation of the house, the designer has made large-area storage cabinets in the entrance hall, kitchen, window, bedroom and other spaces to solve the most basic storage problems.
☆屋主经常在家做饭,将靠窗区域的储藏柜设计成收纳+餐桌一体化,小小的餐桌刚好可以满足两人日常的用餐需求,与厨房之间做了移门,油烟问题得以解决。
The homeowner often cooks at home. The storage cabinet near the window is designed to integrate storage + dining table. The small dining table just meets the daily dining needs of two people. A sliding door is made between the kitchen and the problem of cooking fumes.
☆借助楼梯搭建地台,并在对面的直线吊顶里内嵌了一个投影幕布,打造小型的休闲空间。
The platform was built with the aid of stairs, and a projection screen was embedded in the linear ceiling opposite to create a small leisure space.
☆卧室里融入了衣帽间,最大程度提高空间的利用率。
A cloakroom is integrated into the bedroom to maximize the utilization of space.
【厨房/Kitchen】
幸福这回事,有时虚无缥缈,有时却又近在咫尺,可能只是生活中一个小小的举动,也可能是为心爱的人洗手作羹汤的过程,无需言语,一顿热腾腾的饭菜,就是对爱最好的表达。
Happiness is sometimes illusory, but sometimes it is close at hand. It may just be a small act in life, or it may be a process of washing hands and soup for the beloved.
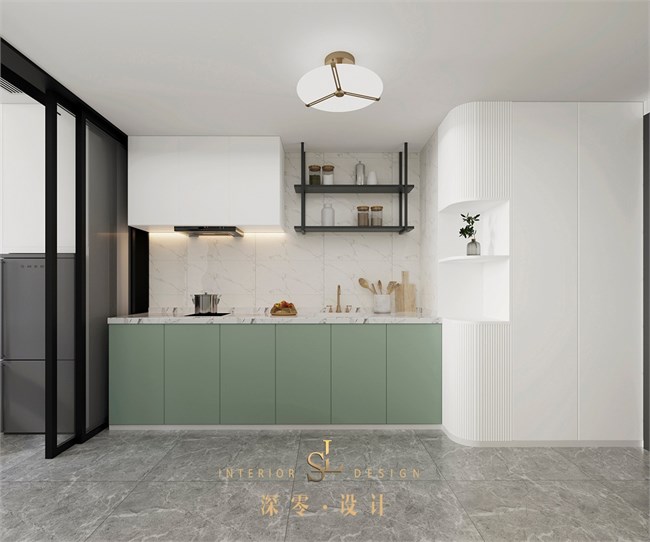
以大面积的白色点亮空间,浅绿色的橱柜为极简的空间注入一丝生机与活力。流畅的料理台是女主人发挥的舞台,与弧形的玄关柜相结合,一刚一柔完美配合。
Light the space with a large area of white, and light green cabinets inject a touch of vitality and vitality into the minimalist space. The smooth cooking table is the stage played by the hostess, combined with the curved entrance cabinet, a perfect combination of rigidity and softness.
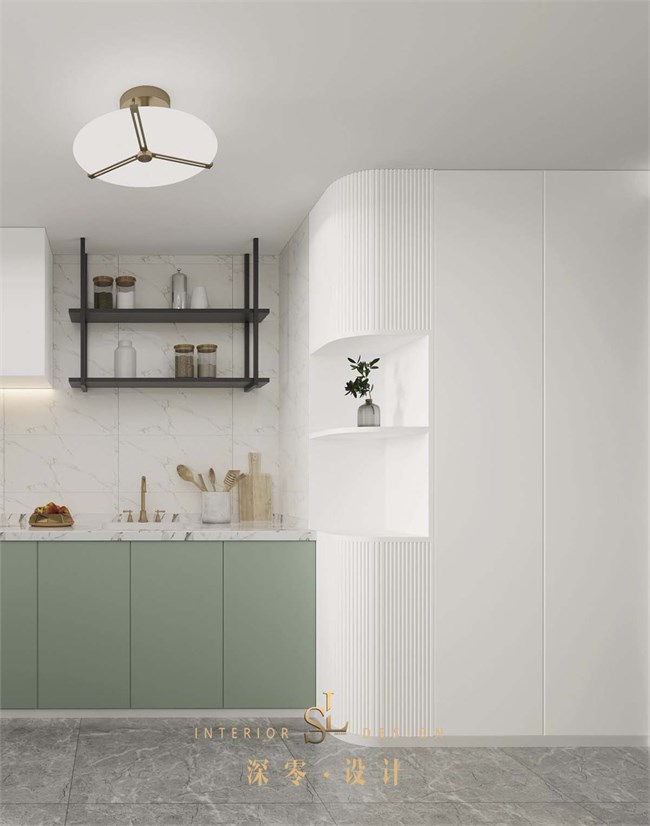
墙面除了最基本的收纳柜外,还设计了一个双层置物架,极大地提高了生活的便利,于无形中放大空间的可能性。
In addition to the most basic storage cabinets on the wall, a double-layer rack has been designed, which greatly improves the convenience of life and the possibility of enlarging the space invisible.
【餐厅/Dining Room】
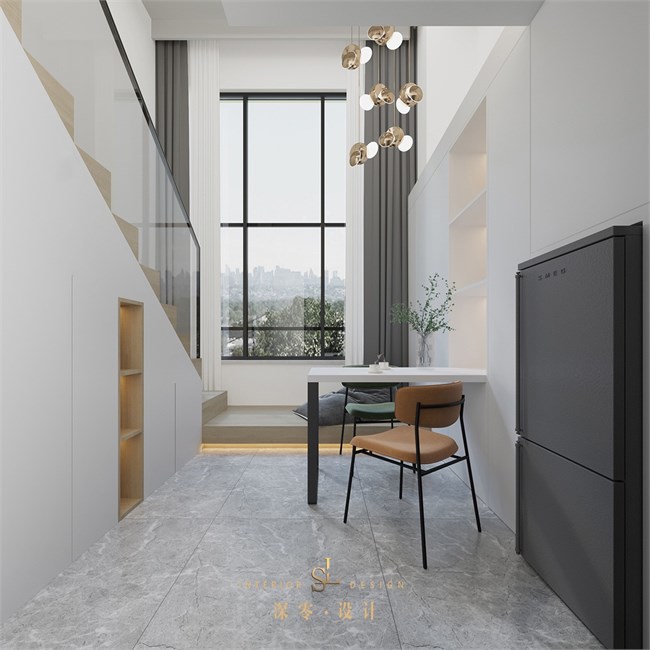
如果说做饭是辛苦的过程,那用餐就是享受的过程,相对而坐的两人,以及偶尔发出的筷子的摩擦声,即使无言,空气中也弥漫着满满的幸福,这难道不是最舒服的生活方式吗?
If cooking is a hard process, then dining is a process of enjoyment. The two people sitting opposite each other, and the occasional friction of chopsticks, even if speechless, the air is full of happiness, is this not the most Is it a comfortable lifestyle?
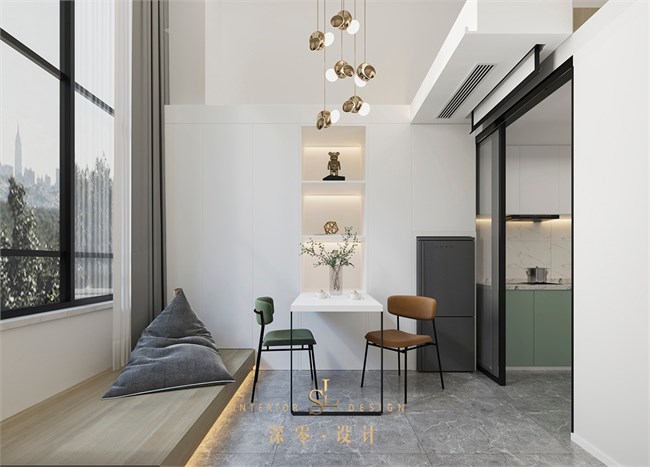
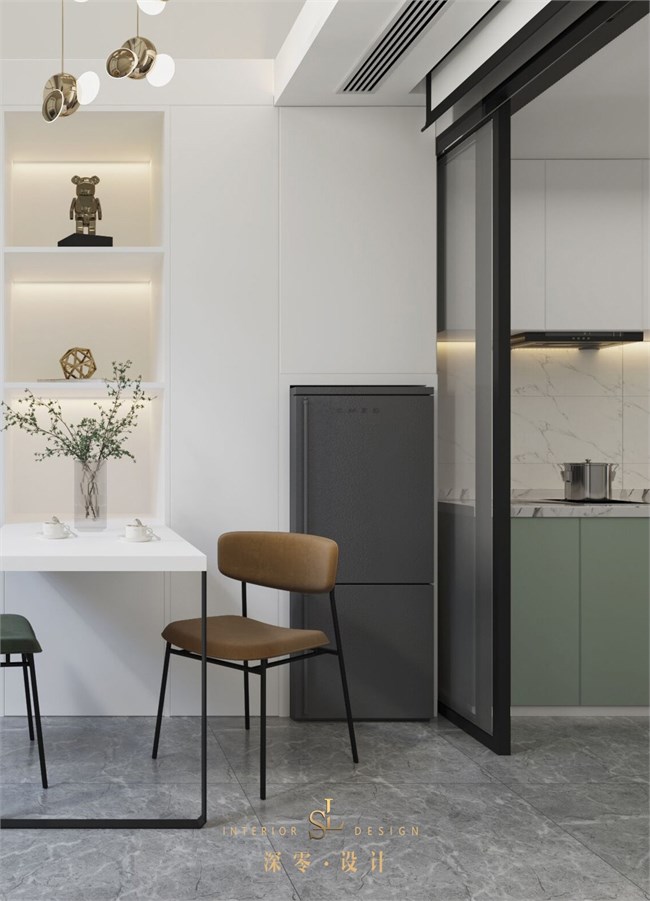
考虑到空间大小和用餐人数,餐厅并没有选择单独的餐桌椅,而是借储藏柜的空间打造了一个小小的餐桌,摆上椅子,有爱人、有美食,一切都将回归生活的平淡。
Considering the size of the space and the number of people dining, the restaurant did not choose a separate dining table and chairs, but borrowed the space of the storage cabinets to create a small dining table, put chairs, there are loved ones, have food, everything will return to the plain of life .
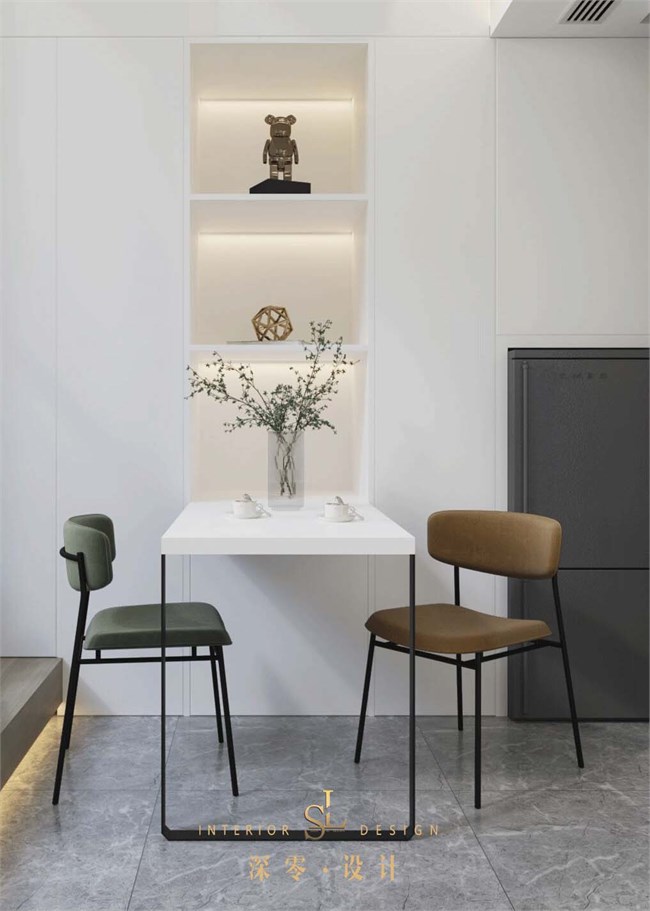
于窗边搭建的地台,是家中最温馨的存在,承载着家中主要的休闲和娱乐,看书、煲剧、游戏……纵然时光流转,只要有他/她陪在身边,就是生活最美好的样子。
The platform built by the window is the warmest existence in the home, carrying the main leisure and entertainment at home, reading books, cooking dramas, games……even if time goes by, as long as he / she is with you, it is the best life.
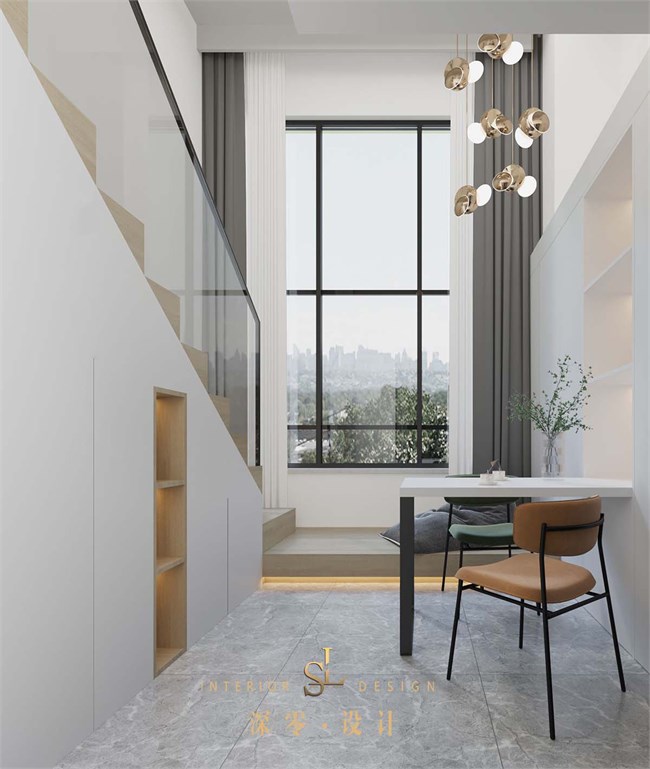
【卫生间/Bathroom】
卫生间做了干湿分离,洗衣机和烘干机嵌入了左侧的收纳柜,既满足了日常的收纳需求,也能将空间更合理利用。
The bathroom has been separated into wet and dry, and the washer and dryer are embedded in the storage cabinet on the left, which not only meets the daily storage needs, but also makes more reasonable use of space.
【卧室/Bedroom】
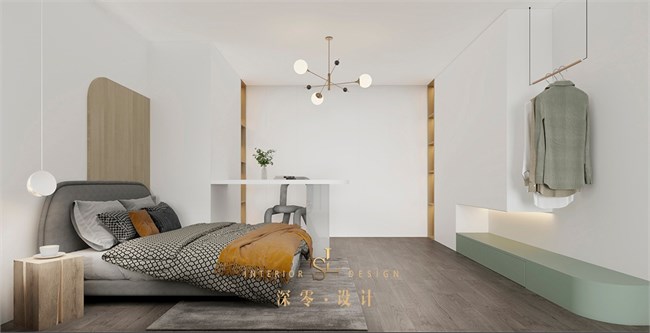
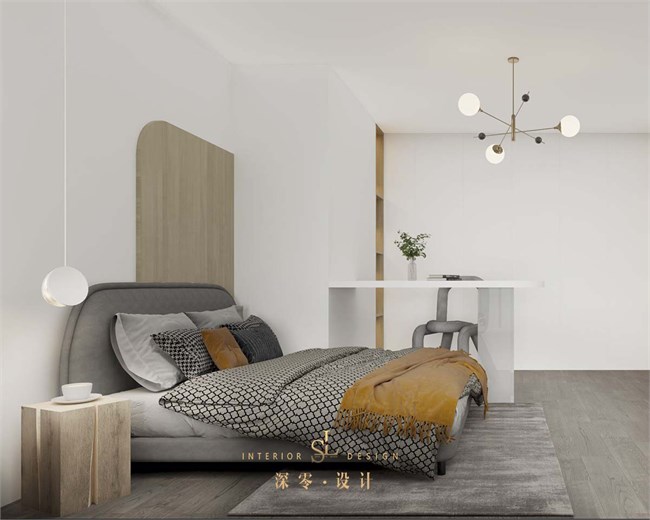
原木的质感为纯白的空间增添了些许的温润与柔和,沿墙打造了一整排收纳柜,在满足基本收纳的前提下,还设计了一个专门用来挂衣服的杆子。
The texture of the log adds a bit of warmth and softness to the pure white space. A whole row of storage cabinets are created along the wall. Under the premise of basic storage, a pole designed to hang clothes is also designed.
书桌可作为临时的工作区,也可作为女主人平时化妆的梳妆台,空间虽然小,但功能样样都不少。
The desk can be used as a temporary work area or as a dressing table for the hostess's usual makeup. Although the space is small, there are many functions.
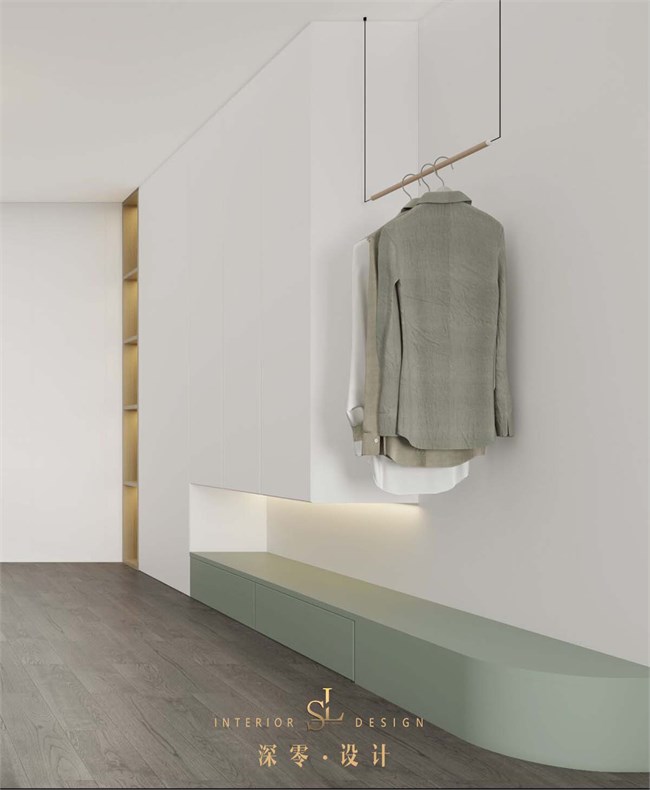
如何发挥空间最大的优势,是每个设计师都要考虑的事情,深零的设计师亦是如此,以简而精的设计手法,赋予空间灵魂,打造张弛有度、收放自如的家居环境,每一套房子都是一个新的开始。
How to make the most of the advantages of space is something that every designer must consider, and so is the designer of deep zero. With a simple and precise design method, it gives the soul of space and creates a relaxed and comfortable home environment.Every house is a new beginning.
千篇一律的设计不是好设计,设计师要做的,就是站在居者的角度来看待每一个可能会出现的问题,用艺术来诠释空间独有的魅力,以丰富的实践知识和最前瞻的设计手法,为居者量身定制独一无二、舒适自然的家居环境。
Stereotyped design is not good design, what the designer has to do is to look at every possible problem from the perspective of the inhabitants, use art to interpret the unique charm of the space, with rich practical knowledge and the most forward-looking design Manipulation, tailor-made unique, comfortable and natural home environment for residents.
